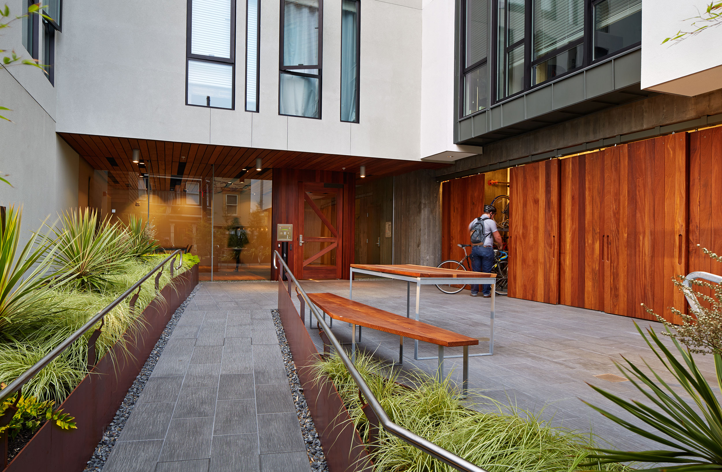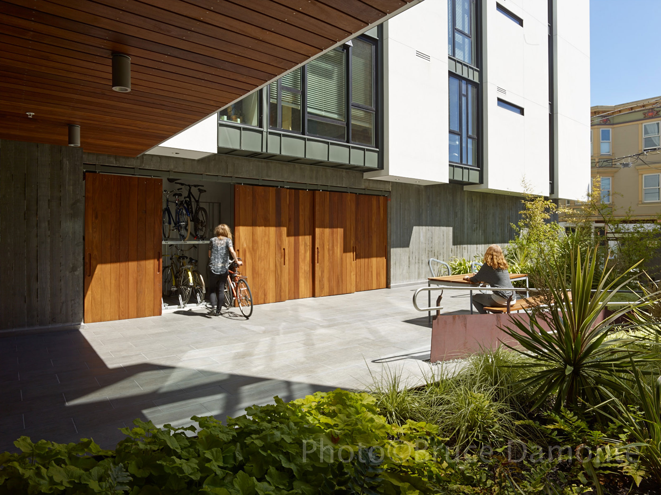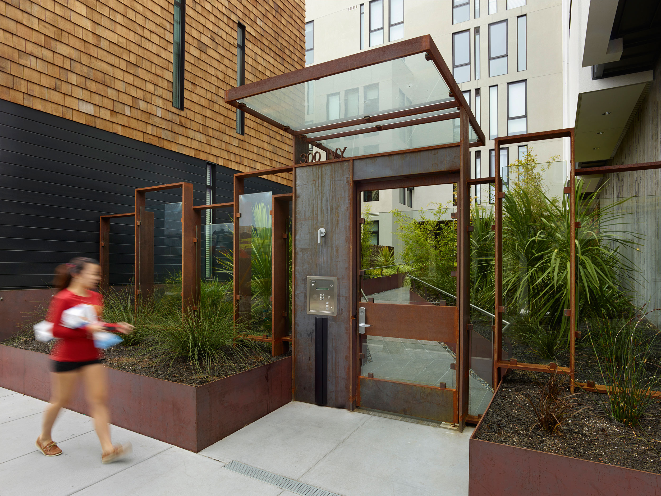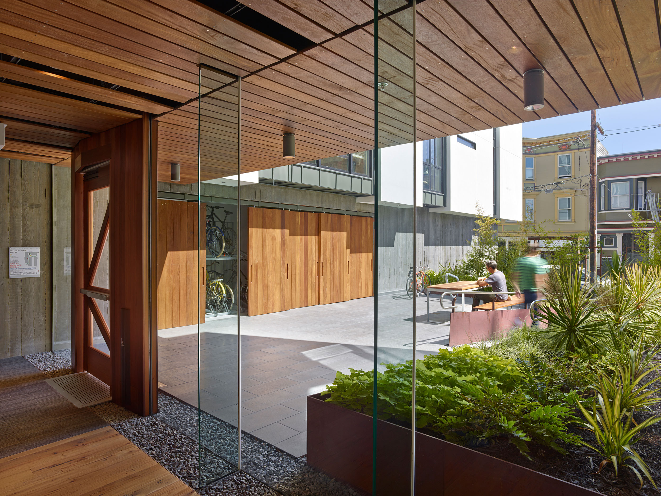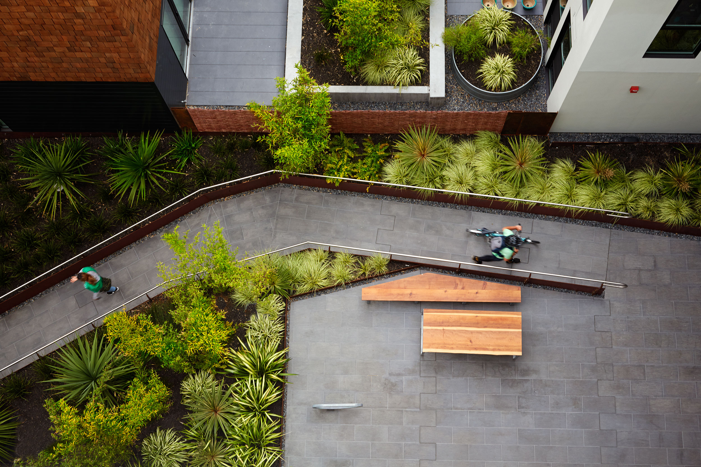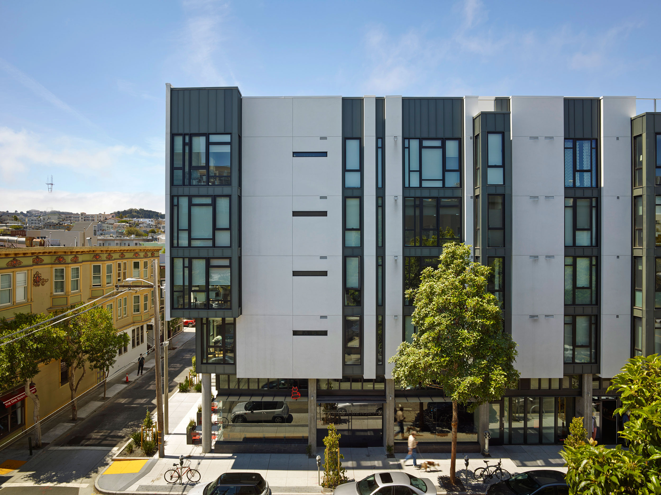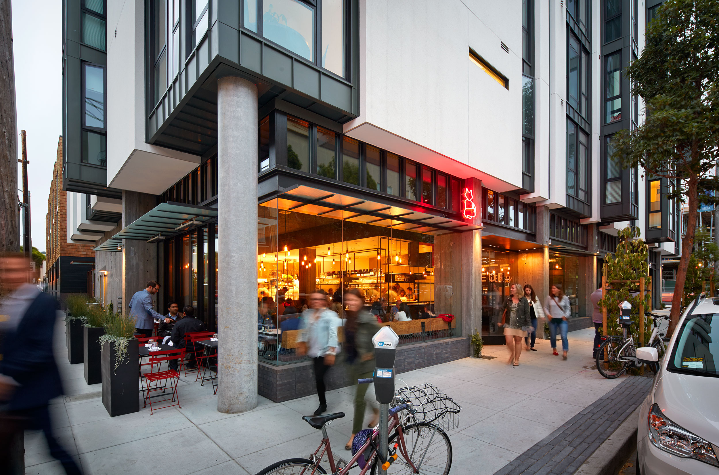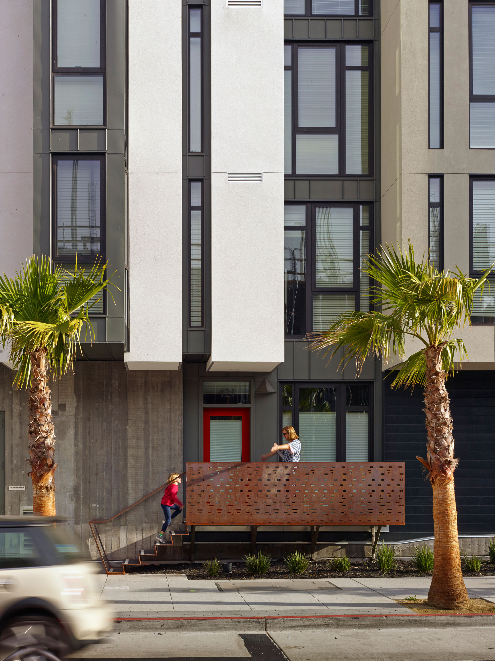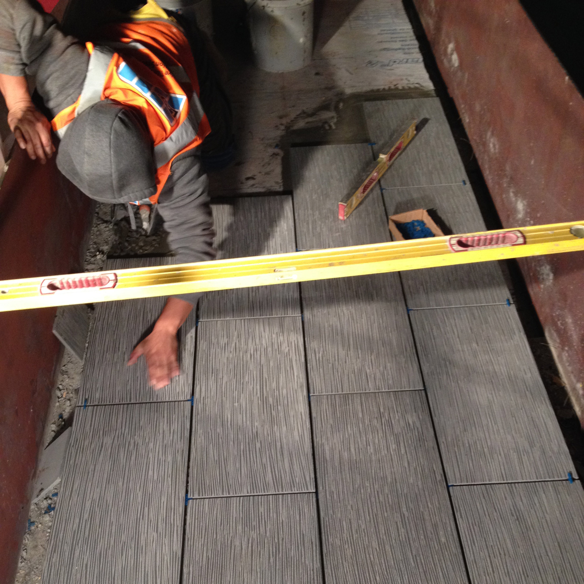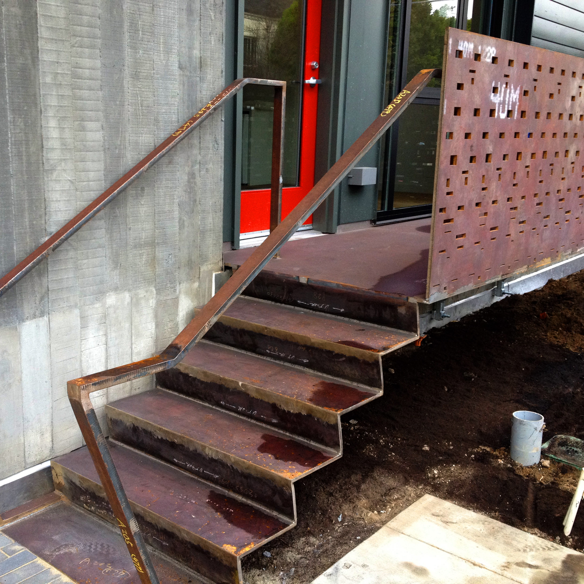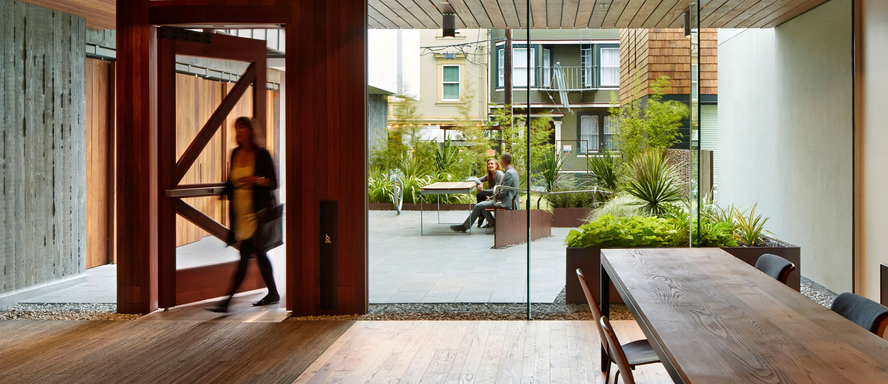
Hiking Through a Building
300 Ivy is a sustainable mixed-use development located in San Francisco’s Hayes Valley neighborhood. The idea of ‘Mountain Climbing’ became our main concept, one that structured our thinking about the various spaces. In the 'Base Camp', lively storefronts connect to a carefully programmed perimeter, with traffic calming bulb-outs and chicanes that serve to expand the public space. The main entry is a welcoming path that winds through a primordial garden called the 'Ridgeline', which expands into an elevated entry plaza. The roof garden, or ‘Summit’, provides the tenants with a vibrant common space, an outdoor kitchen, and urban agriculture.
You mountain climb through a series of spaces, beginning at the ‘Base Camp’ urban street scene. You work your way along the ‘Ridgeline’ and then ascend to the ‘Summit’, with views of the city beyond.
300 Ivy, San Francisco, CA
Neighborhood: SOMA South of Market
Date: 2014 Completed
Size: .45 acre / 64 units
Client: Pocket Development
Certifications: LEED platinum
Features: Furniture Design + Craft, Roof Garden, Custom Design
Press and Awards: ASLA National Honor Award
BASECAMP
We think of the streetscape at the Base Camp as a crucial social filter, where private and public mix. The streetscape is carefully designed for sustainable and social programming. Stormwater is treated within the street planting that flanks the boundaries of the property. Traffic calming measures are implemented along Ivy Street with a new bulb-out and traffic table. Planting along Ivy Street is designed with chicanes to accommodate street trees and traffic calming measures. Street landscaping enlivens the commercial ground level of the building. Planters and tree wells define spaces of circulation and outdoor dining. A new bulb-out at the corner of Ivy and Gough is framed by custom steel bollards and expands the right-of-way to accommodate a permanent parklet along the commercial corner.
THE RIDGELINE
We wanted the Ridgeline area to be defined by a primordial garden, which flanks a structured basalt path that winds up to an entry plaza with designed stone paving, custom furniture and natural screening. A steel gateway is set back from the sidewalk, with the entry garden extending through into the public realm. Corten steel walls and custom polished steel hand rails wind up the etched basalt pathway that meanders through a lush landscape. At the ground level, each unit has a patio that is subtly screened with bamboo planting that zig zags through the space and between units. Halfway up, the landscape transitions from dark green to chartreuse. A final screening feature at the entry is a local artisan willow wattle fence, which acts as a textured screen between the public path and private patios. Materials from the plaza cross over to the entry foyer, blurring the lines between indoor and outdoor.
THE SUMMIT
At the pinnacle of the building, with sweeping views of San Francisco, the roof terrace houses a common space for alfresco dining, gardening, sun bathing, and light exercise. The roof courtyard is equipped with shared amenities for outdoor dining, including an outdoor kitchen and herb gardens. A pergola lined with micro lights serves to bring the stars down into the scene at night. At the center of the Summit is an array of custom furniture, all made from salvaged redwood. A community table, with low ‘church pew’ benches, accommodates group dining. The outdoor kitchen experience is enhanced further with allotment gardens of herbs and urban agriculture placed along the perimeter and adjacent to the dining space.
material palette
This is one of the first projects where we were asked to design everything for the exterior - custom stone paving, bicycle racks, bollards, fencing, and custom designed furniture. We worked with local artisans and craftspeople at Ohio Design to fabricate the furniture and with American Soil and Stone to develop the custom milling on the paving. We are proud that the total cost of the custom design items ended up being less than that of off-the-shelf products.


