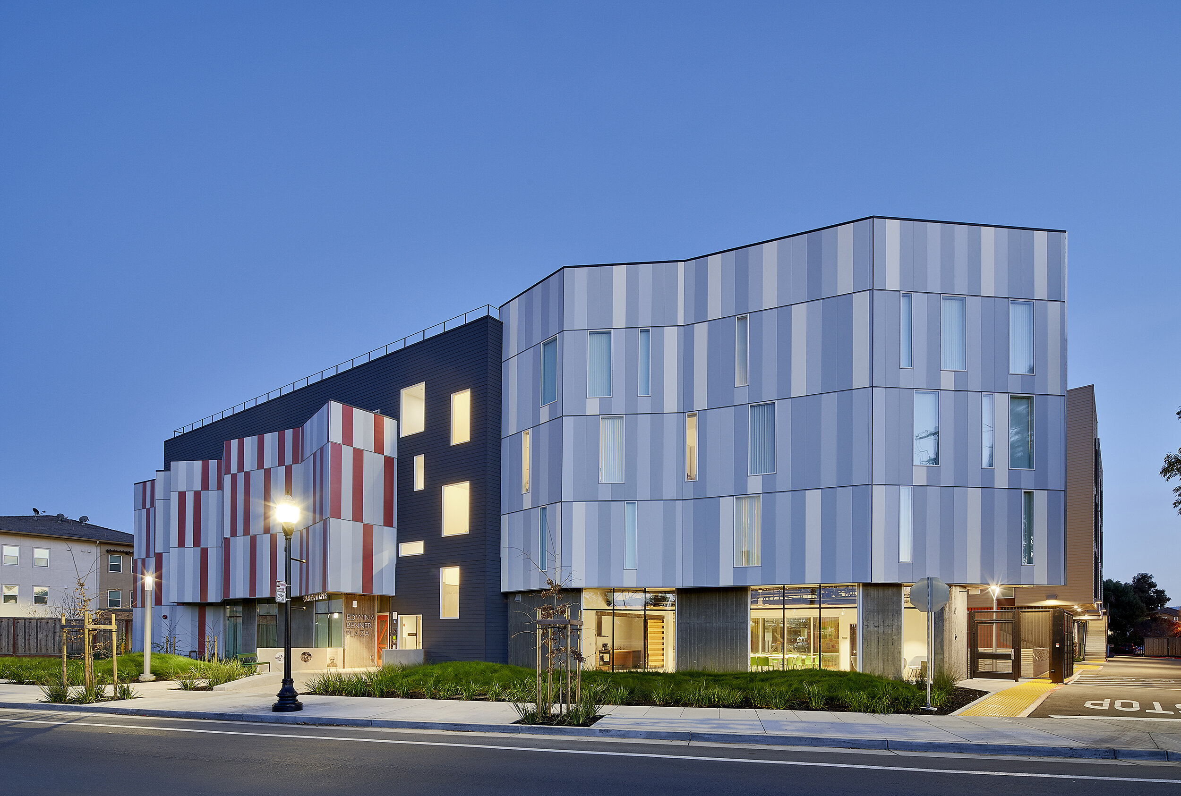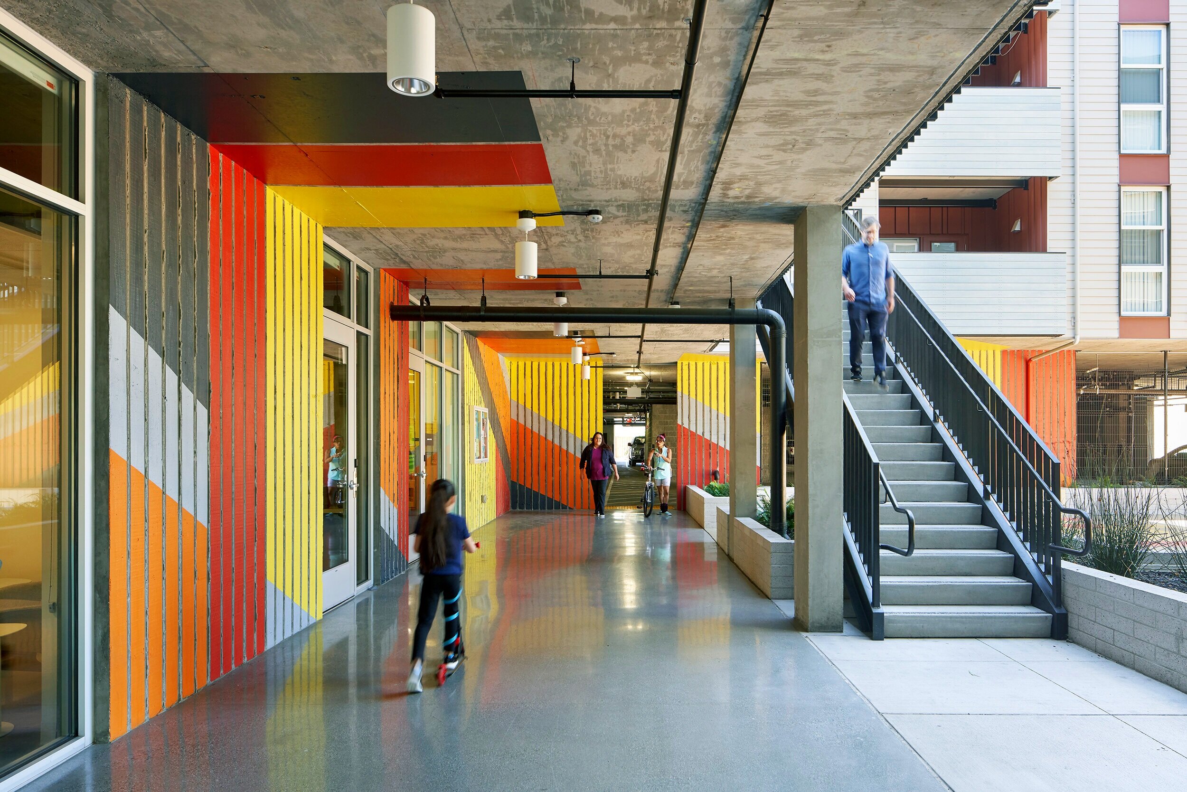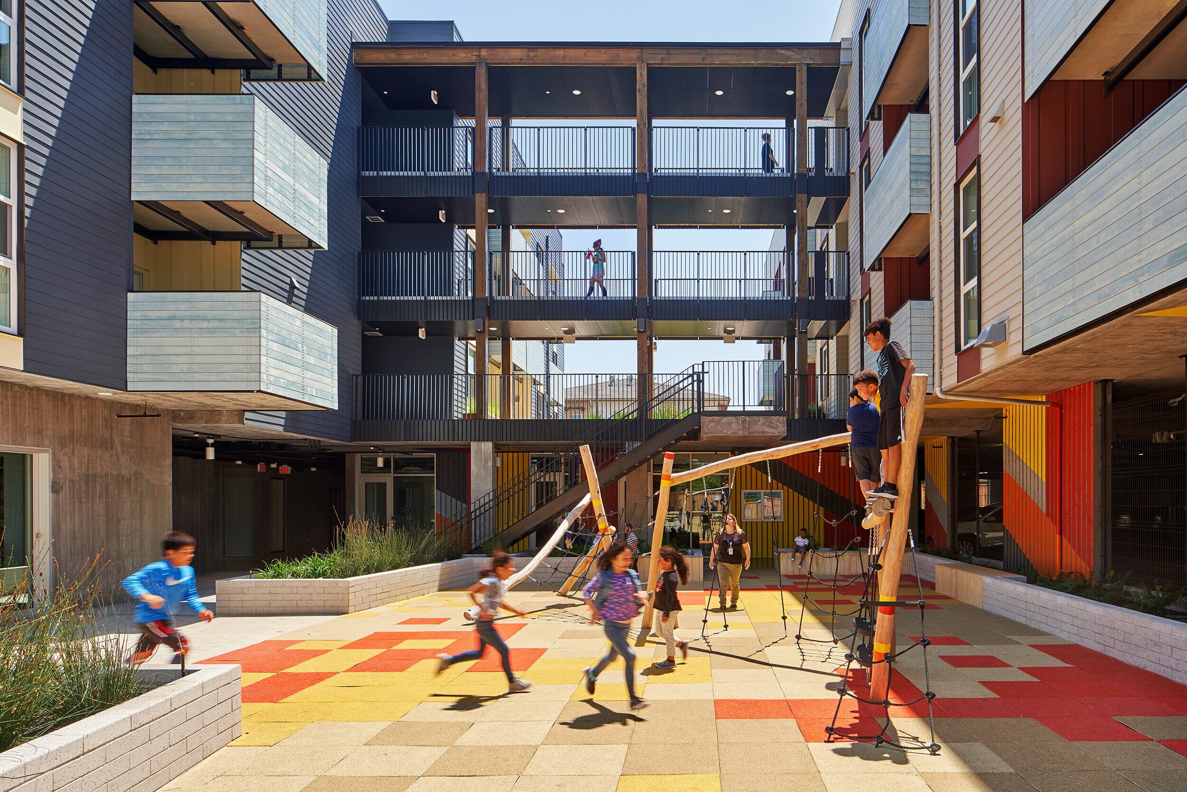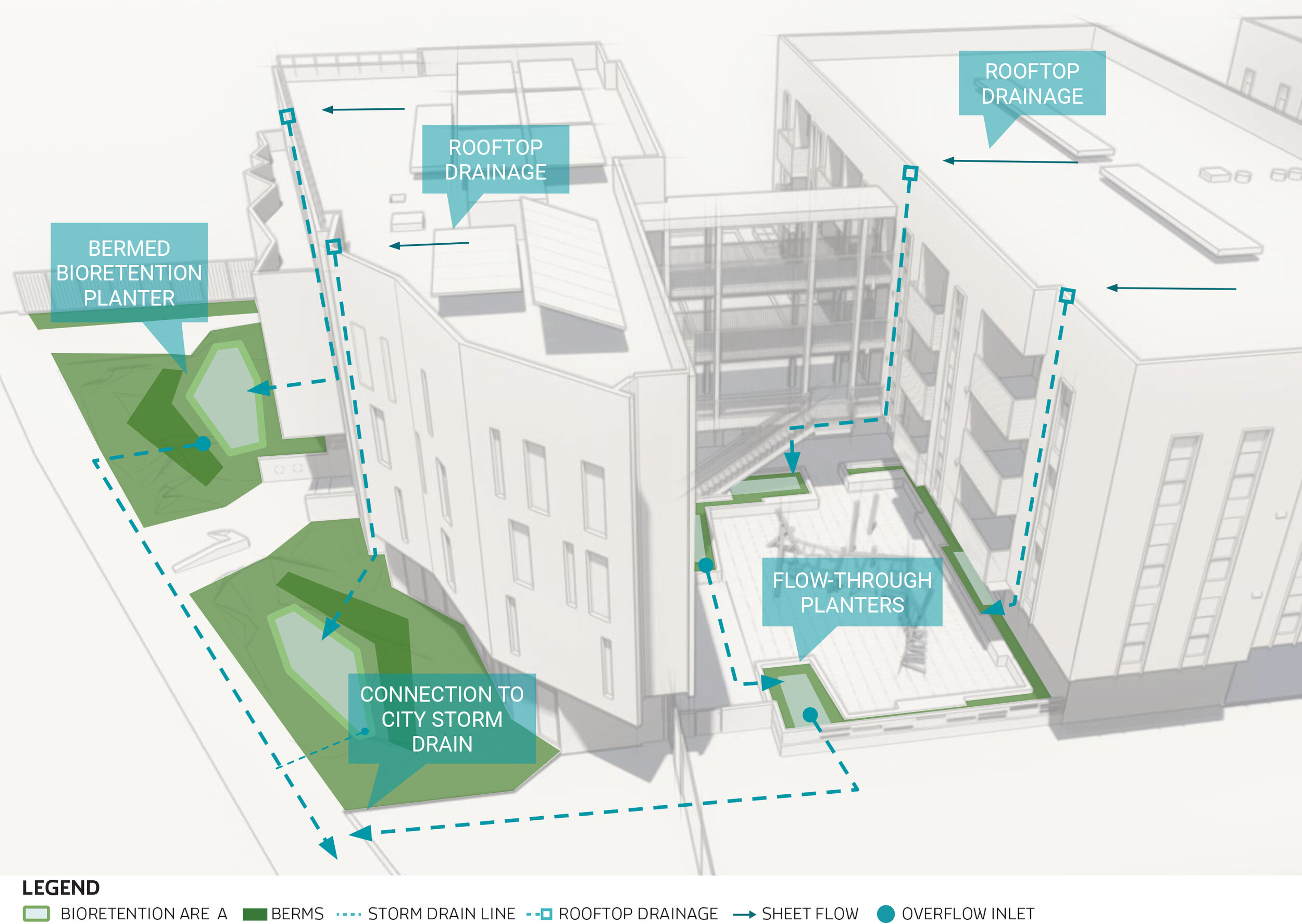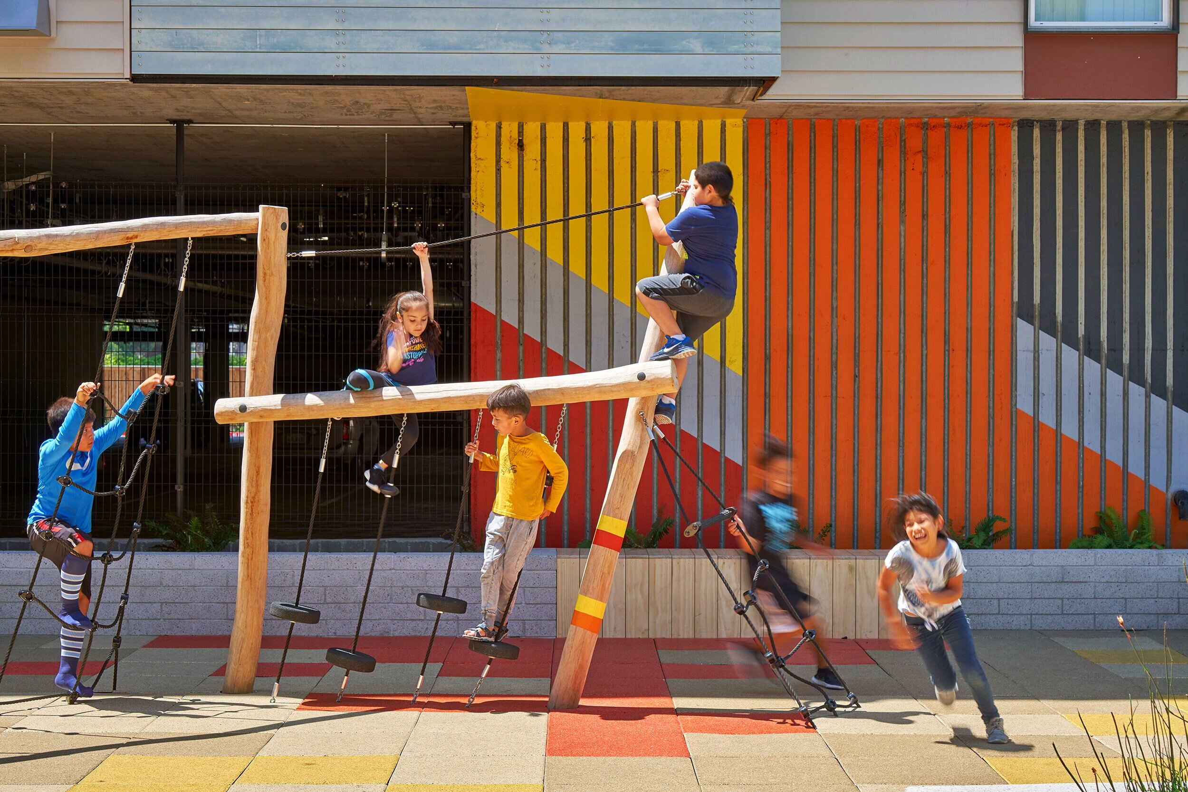
Integrating Play and History
Front Landscape
Due to a challenging frontage condition with a busy local road and bustling Highway 237, a pair of native seasonal grass berms calm the front, providing a buffered transition between streetscape and building entry. The berms also subtly integrate and obscure stormwater planters, creating a lush front planting area resonant of the area’s historical ecology.
EDWINA BENNER PLAZA, Sunnyvale
Neighborhood: Sunnyvale, CA
Date: 2018 Completed
Size: 1.3 acres
Client: MidPen Housing
Role: Landscape Architecture
Features: Mural Design, Playground, Green Infrastructure
Memorial / Entry
At the front entry, a pair of concrete walls extend from the building and celebrate the building’s namesake, Edwina Benner, a pivotal figure in Sunnyvale’s history as well as California’s history as the first female mayor.
Traditional memorial typologies often rely on single plaques focused on achievement oriented end-of-life retrospectives. However, to create a memorial more befitting of Edwina’s dynamic and precedent setting life, each wall contains a series of integrated circular and rectangular plaques providing both historical information along with personal candids and portraits of Edwina at various stages of her life, generously provided by the Sunnyvale Historical Society. Instead of resorting to typical modes focused on specific recognition, the plaque recognizes the whole spectrum of Edwina’s youth and humble origins, to her later years and pivotal role in Bay Area politics
Play Yard
The Play Yard was challenged by intense use and tall adjacent structures in a constrained footprint. A series of integrated benches and bioretention planters functionally delineate pathways, seating, and play areas. The Play Yard’s ground plane uses a vibrant checkerboard tile system to enliven the ground plane and separate it from the residents’ corridors. The tiles’ color palette was then pulled up vertically with painted bands on the play structure and an extensive mural whose fields and bands of color track along the surrounding walls and ceilings. The wraparound approach was inspired by the verticality of board formed concrete and Barbara Stauffacher Solomon’s work at Sea Reach – particularly at Moonraker where scale and uniformity are upended through bold use of color and geometry. The Play Yard’s confined spaces are transformed by the tiles’ and mural’s fields of color that challenge typical rules and create an expansive kinesthetic atmosphere for play, gathering, and respite.
GREEN INFRASTRUCTURE
On either side of the front entry are two large bioretention areas surrounded by berms designed to accentuate and enclose the depressions where water collects. Stormwater from the roof of the interior building is transferred into bioretention planters which enclose the playground courtyard. During major flood events, any excess water is piped to the city storm drain.






