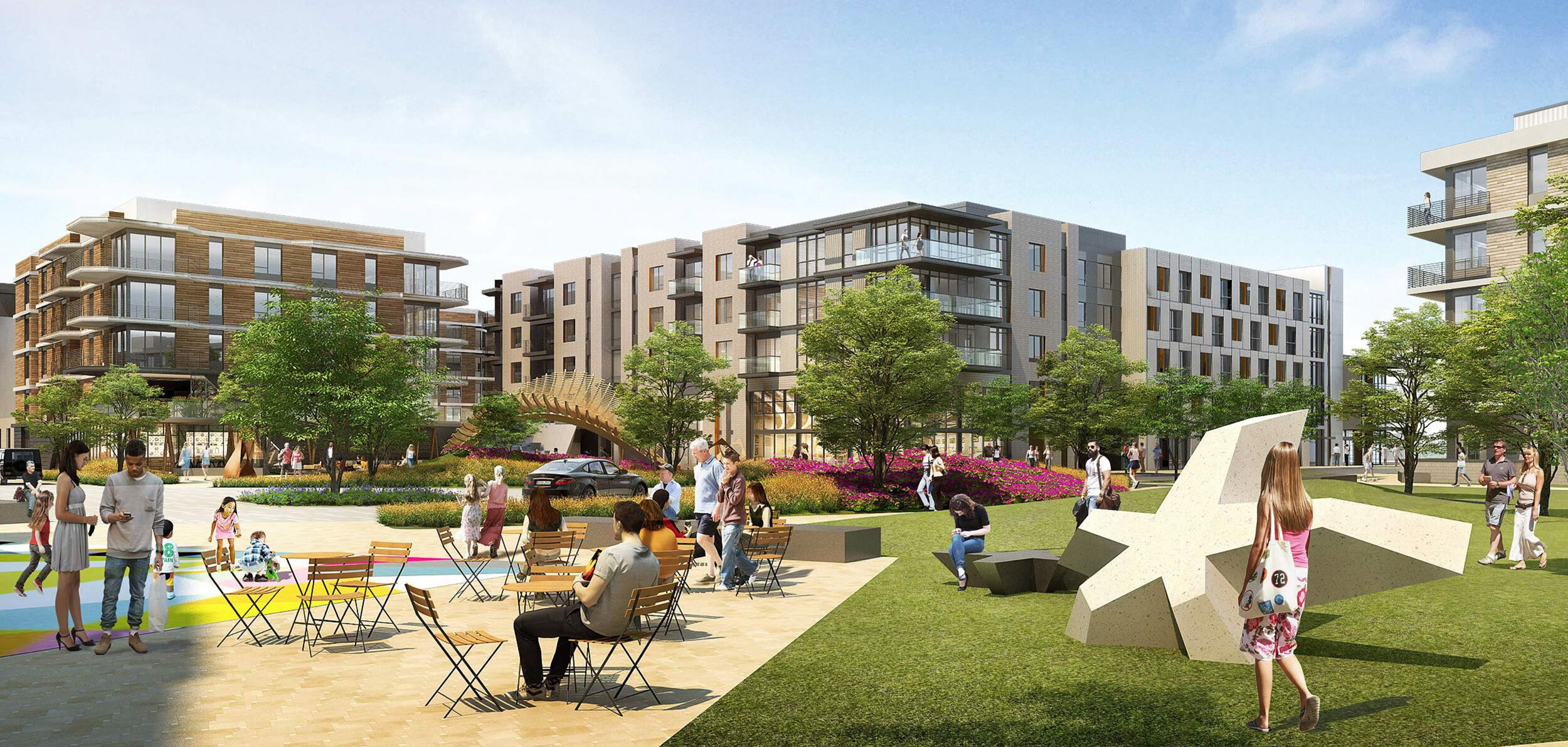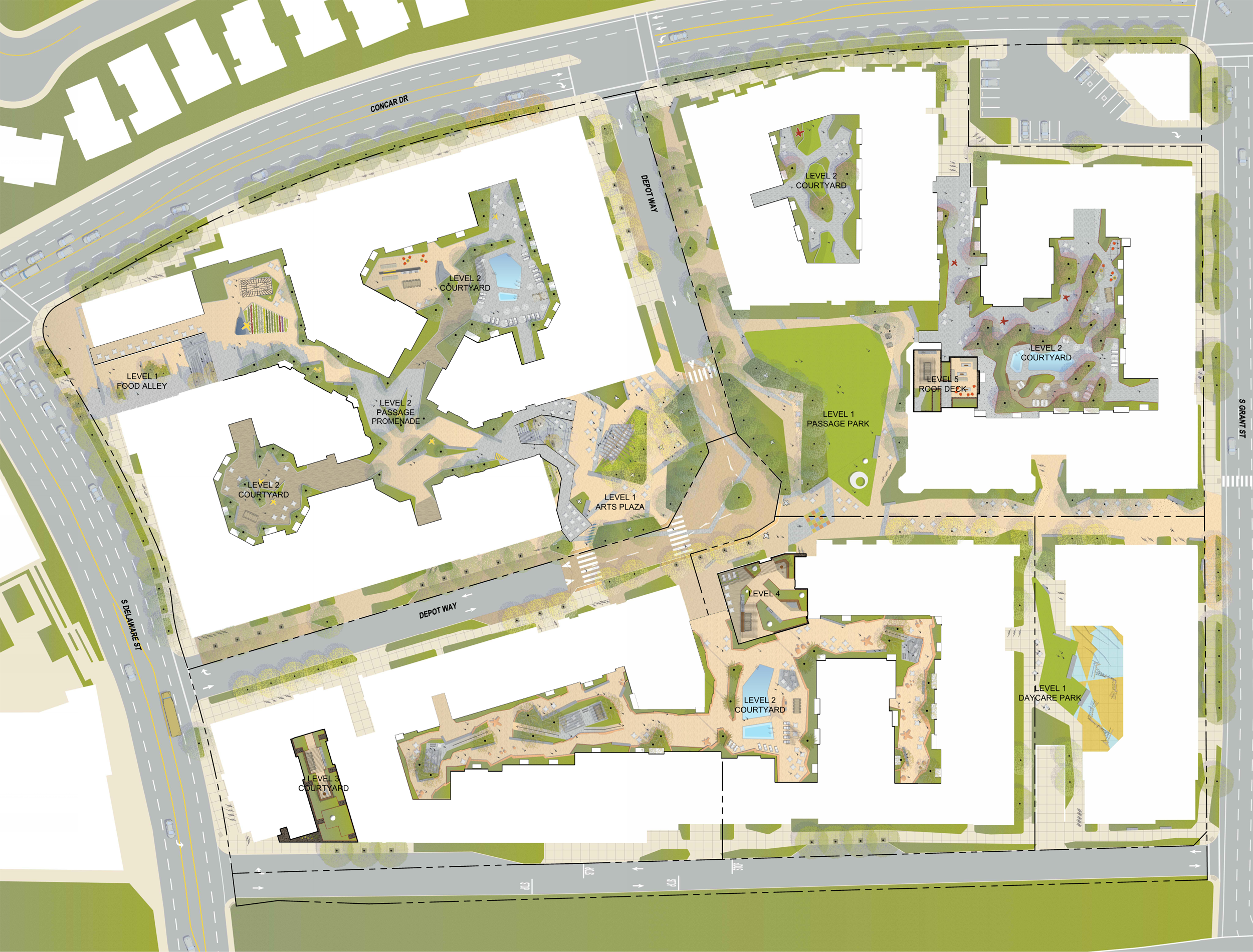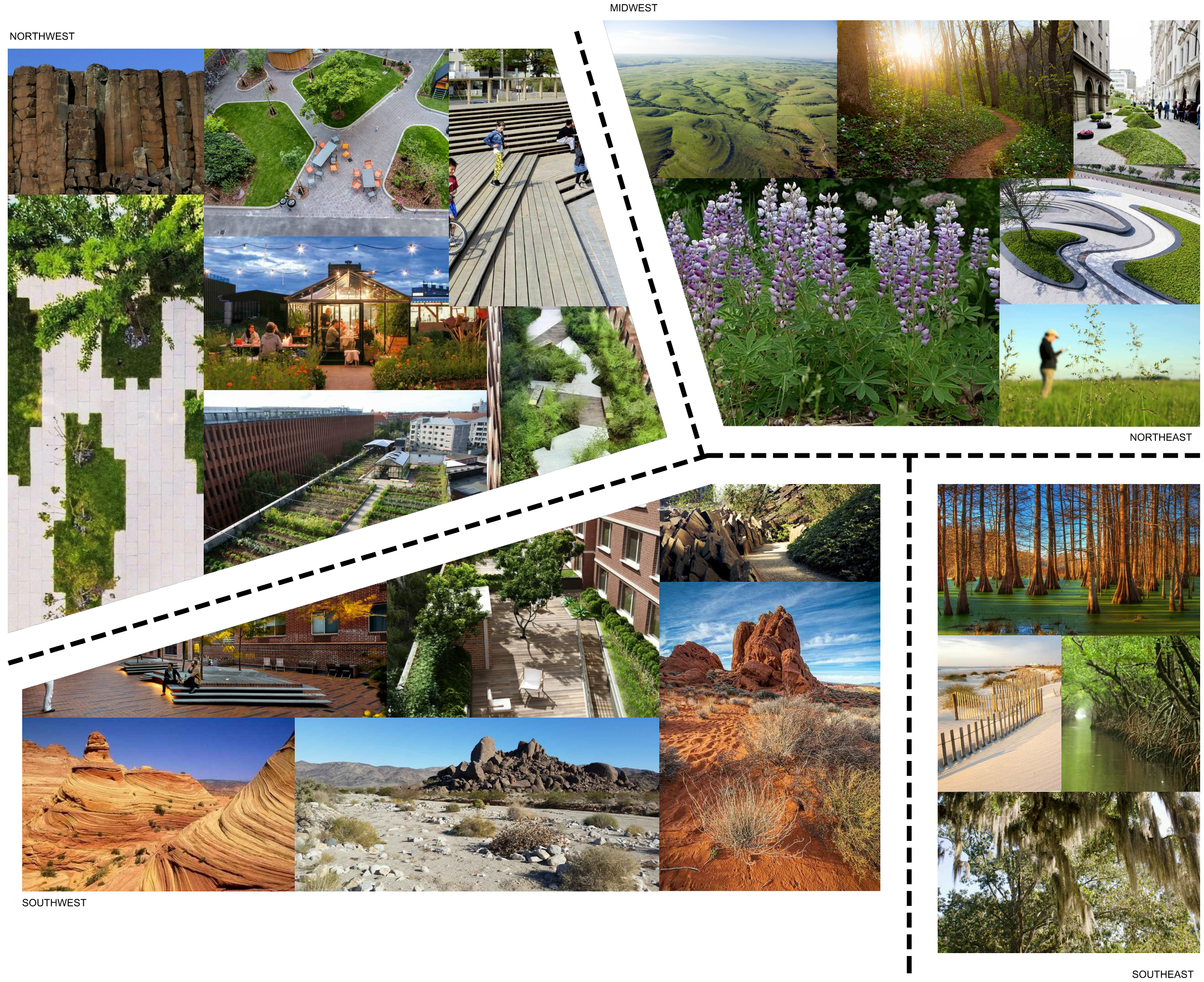
Arts, commerce, and community intersect
The Passage is a mixed use development that strives to deliver "lifestyle as a service." Seven new buildings and 6.8 acres of landscape open space incorporate art, commerce, wellness amenities, and more than 950 units of housing into a multi-faceted and multi-modal community. Business tenants will include restaurants, shopping, entertainment, and childcare. Built-in support for bike share and ride share services, along with the site's proximity to Caltrain, makes The Passage a connectivity hub for residents and adjacent neighborhoods. With 4.67 acres of pedestrian-friendly open space dedicated to the public realm, landscape serves as the heart of the project.
THE PASSAGE, SAN MATEO, CA
Neighborhood: Hayward Park, San Mateo
Date: 2018 – present
Size: 6.8 landscape acres at grade and on podium
Client: California Coastal Properties, LLC
Collaborators: MVE Architects, BKF Engineers
Role: Landscape Architecture
Features: Public Park, Arts Plaza, Restaurant Alley, Grand Stairs, Passage Promenade, Community Courtyards, Roof Decks
Dining Hall, Restaurant Alley, and Grand Stair (Rendering by others)
View of the Arts Plaza from the Passage Promenade (Custom pavilion by Matsys for concept only; Rendering by others)
design CONCEPT
The project aspires to generate a holistic community composed of diverse residents, visitors, and businesses; similarly, the site design arises from a holistic master plan in which each site area contributes its own unique character to the community landscape.
Each building features outdoor courtyards designed to welcome residents from throughout the site. To inform each courtyard’s special character, landscape details in different parts of the site evoke the emblematic geology and horticulture of different regions in the United States: Southwest mesas and buttes, Midwest kettle lakes, Northeast Appalachian hill country, Southeast swamps, and the Northwest’s dramatic Cascade mountain range.
many unique environments, one cohesive whole
This playful approach creates rich textures and atmospheric diversity within the development. Businesses and amenities are distributed throughout the project, encouraging residents to explore open spaces, inviting both chance encounters and programmed events, and nurturing community.







