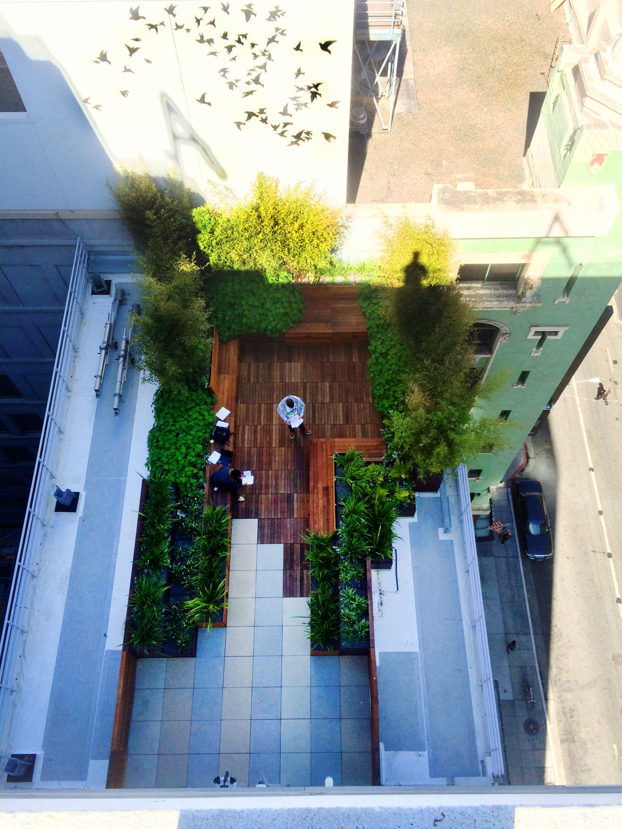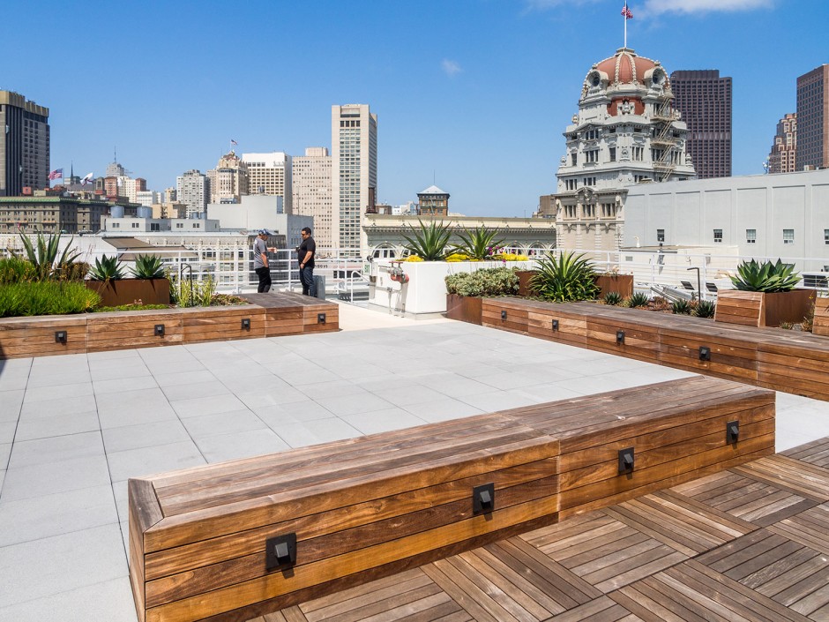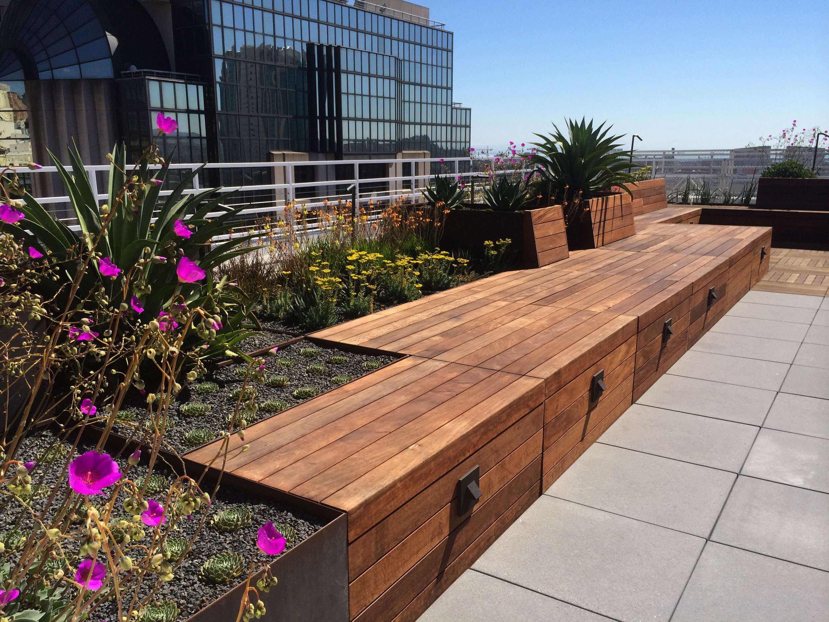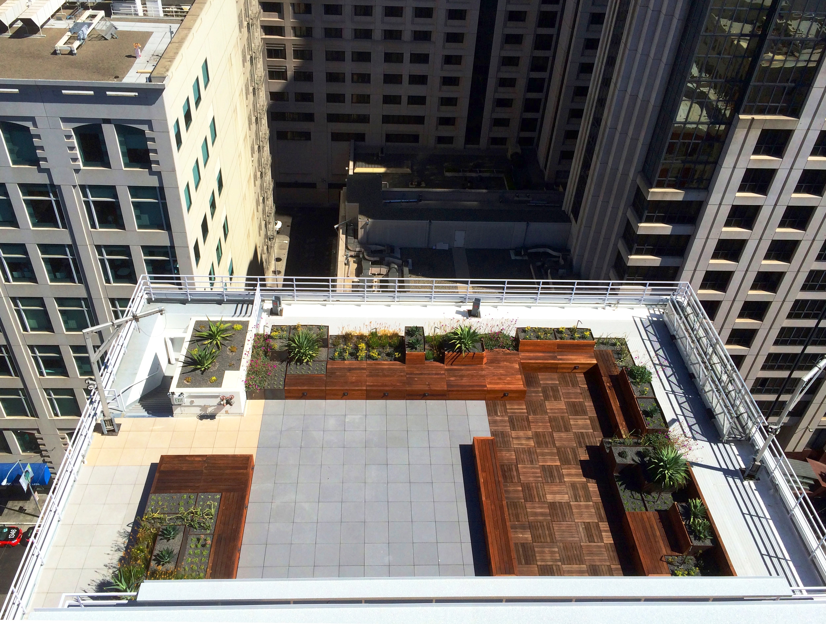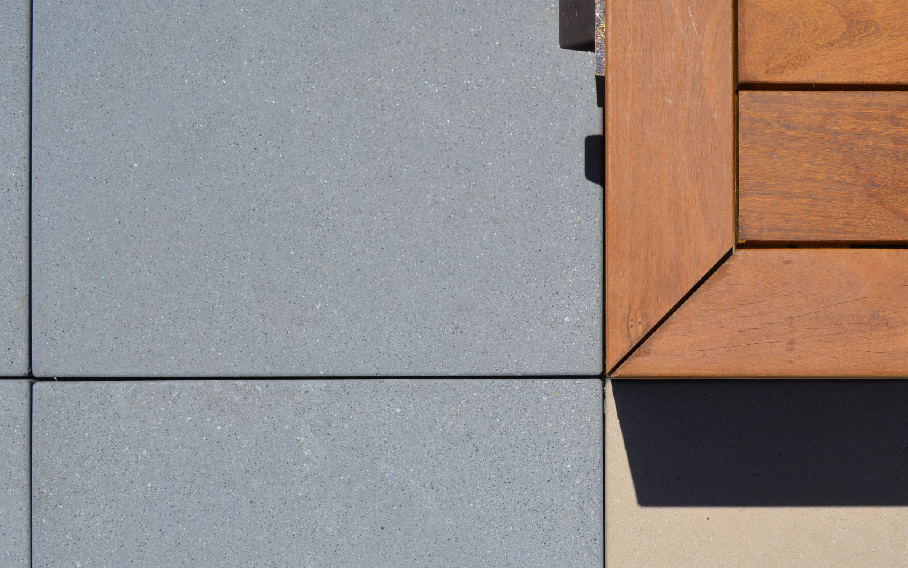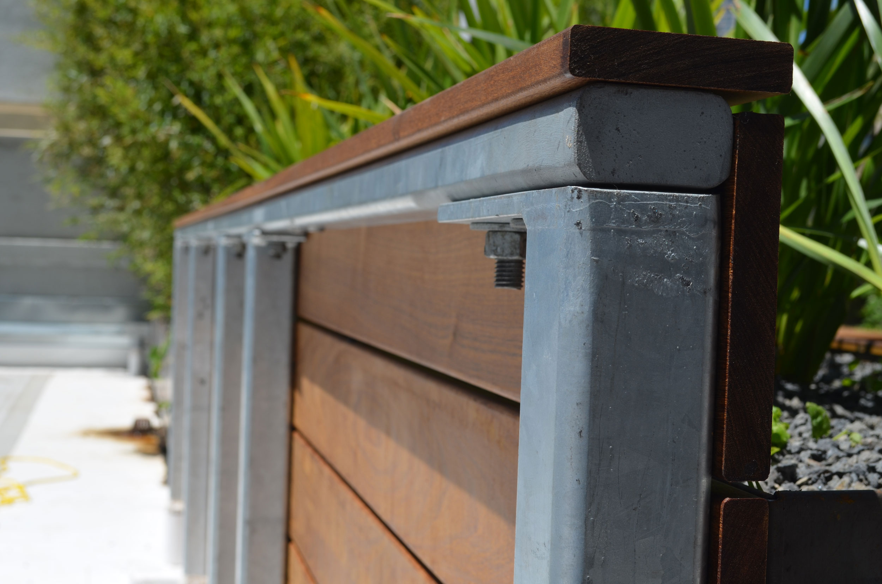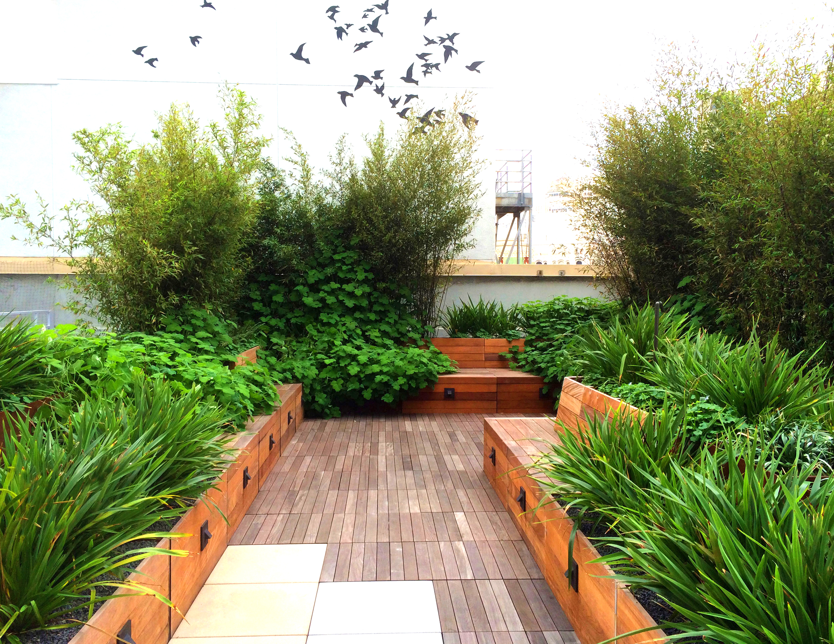
Tucked away oasis in the urban center
Fletcher Studio provided landscape architectural design services for the renovation of this 16 story office building situated in downtown San Francisco. The scope of work included two on-structure outdoor terraces on the 9th and 13th floors, converted a loading dock into an amenity space and enhanced the entry plaza. At the streetscape, a living wall erupts out from inside the building, blurring the boundary between interior and exterior while drawing people into the lobby. At the podium, a modular planting + seating system helps to structure space, creating places for sitting and gathering. These planters are lushly vegetated with hardy, drought tolerant plants which provide shade and beauty to the rooftop. A mural designed for the wall of the adjacent building adds visual interest to an otherwise blank facade.
22 4th Street, San Francisco
Size: 15,000+ square feet
Date: 2014
Collaborators: Studios Architecture




