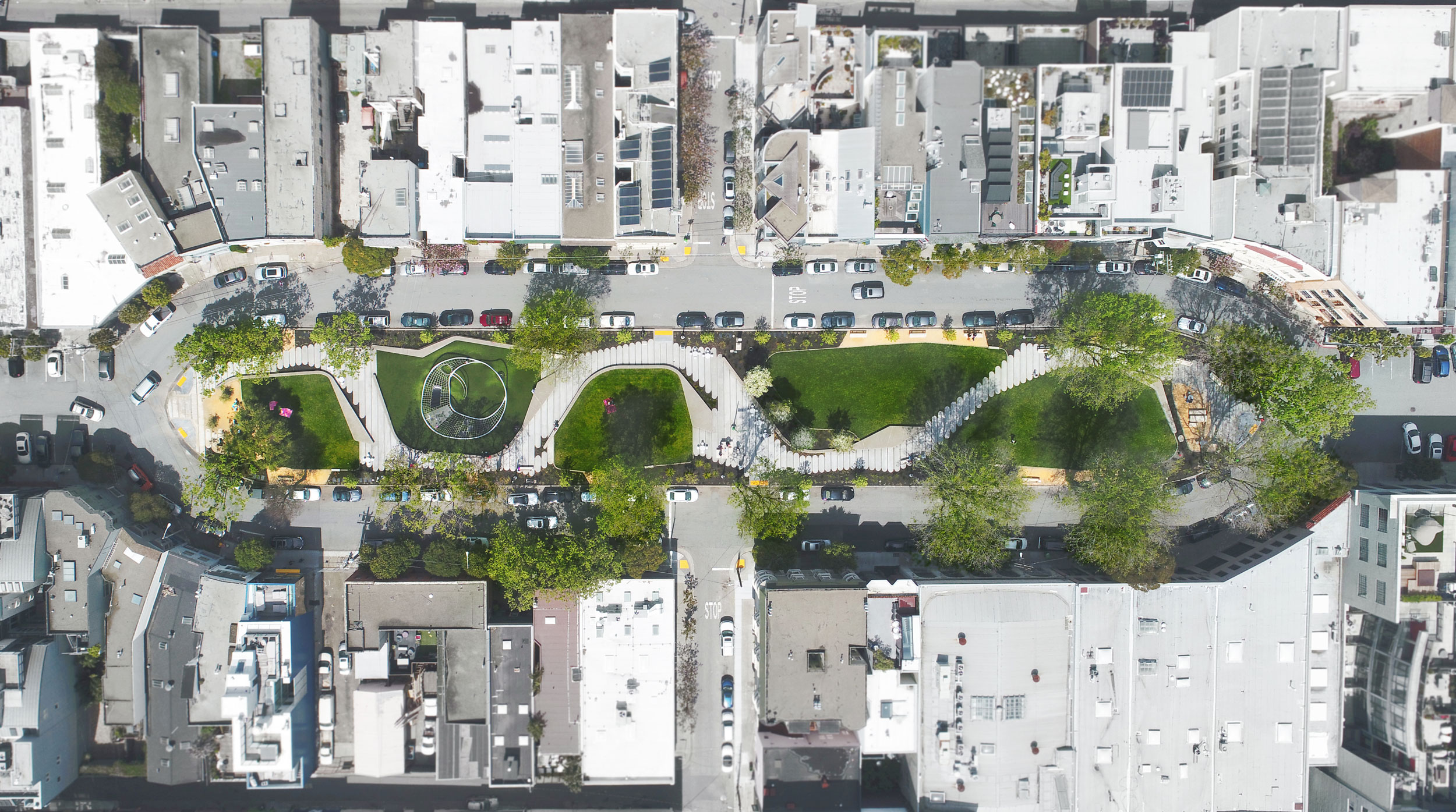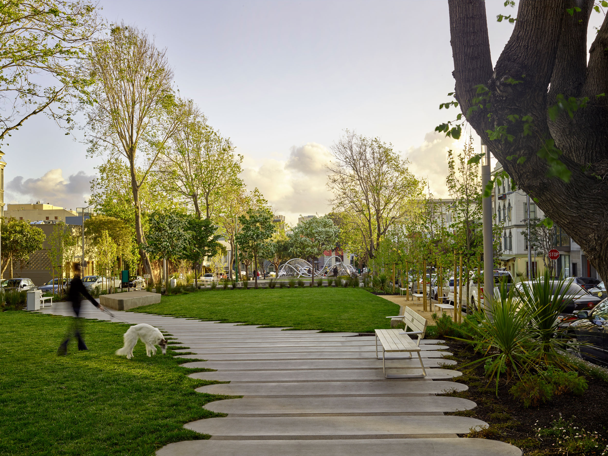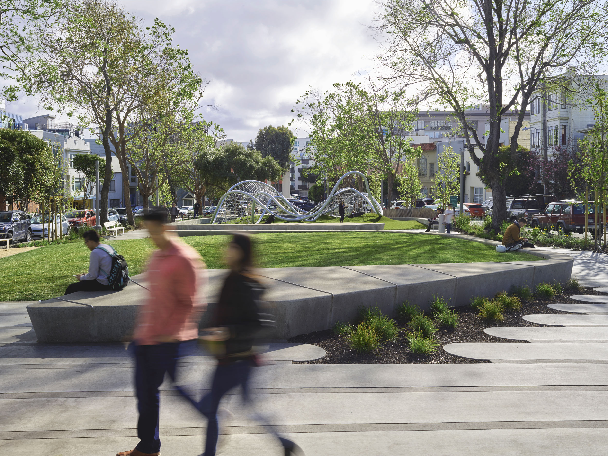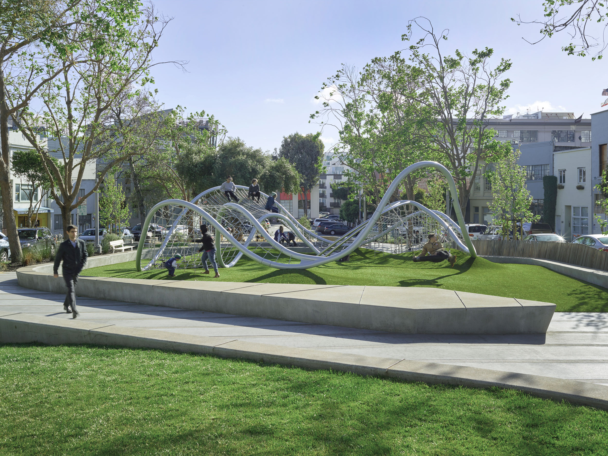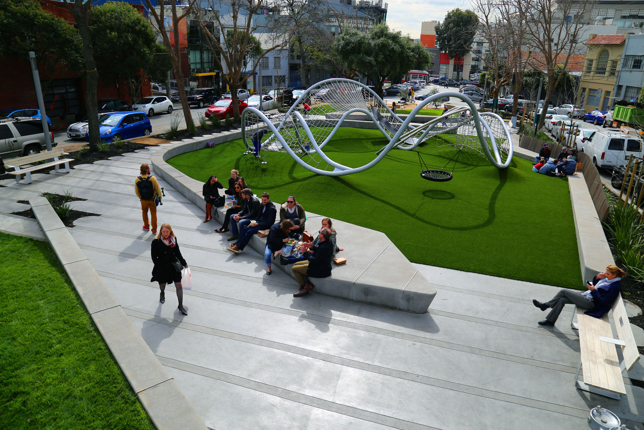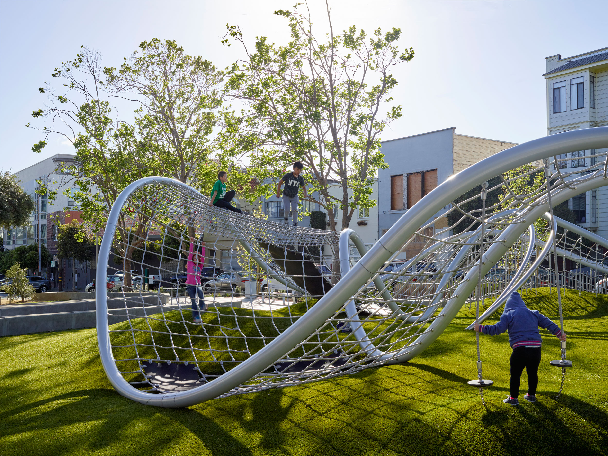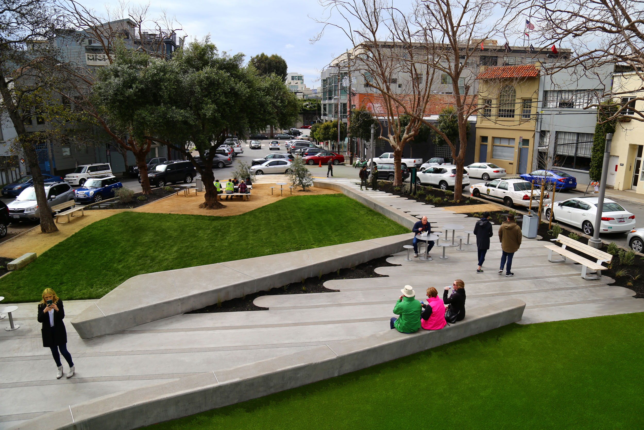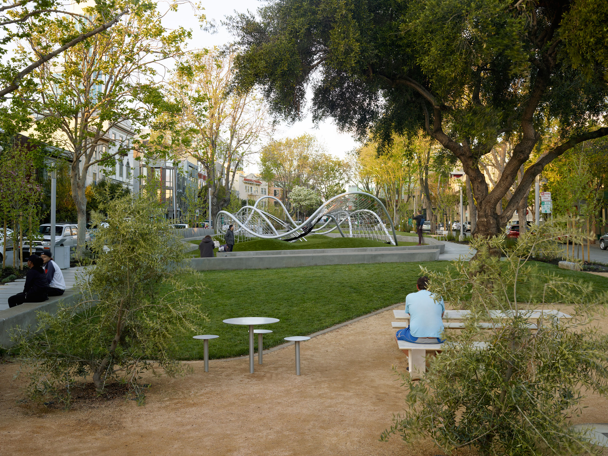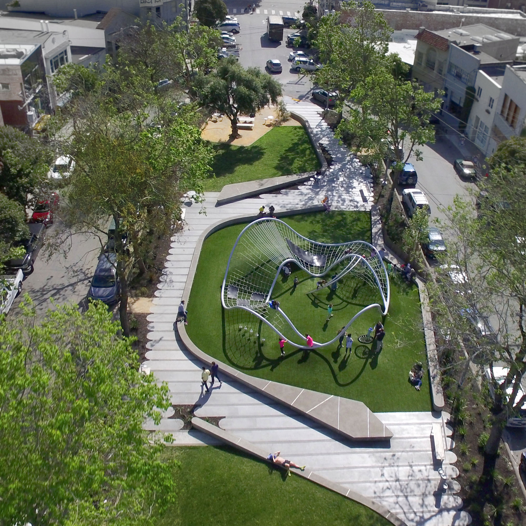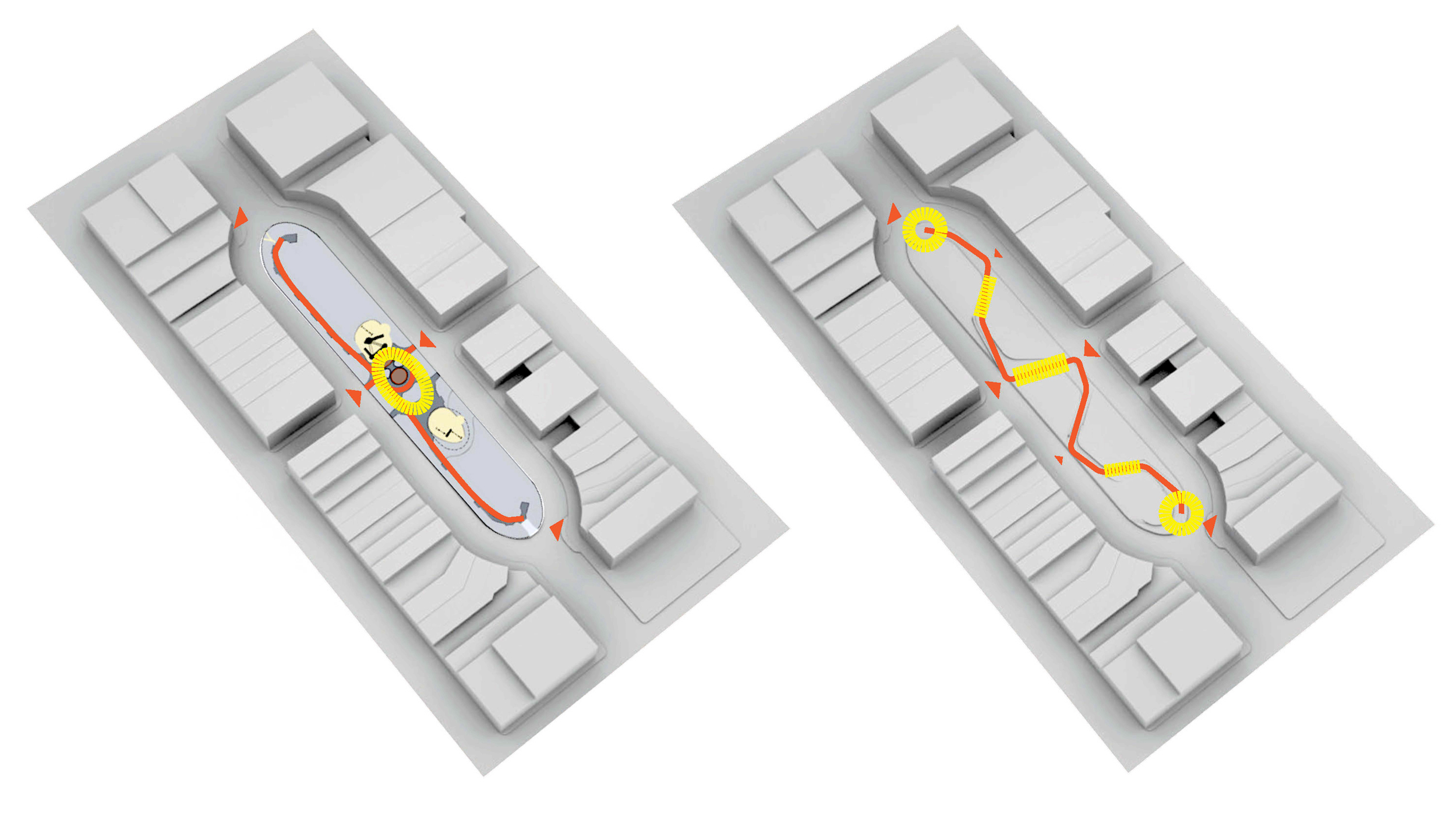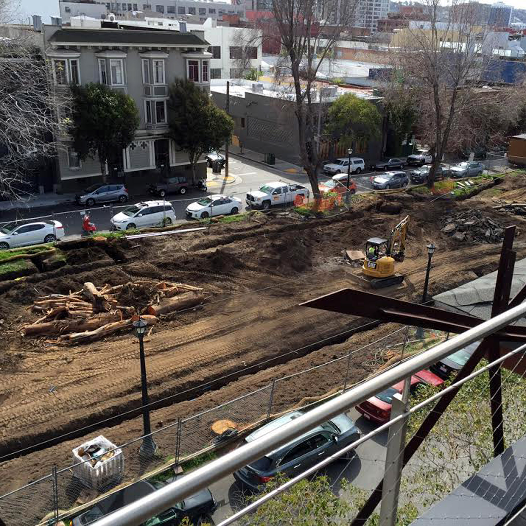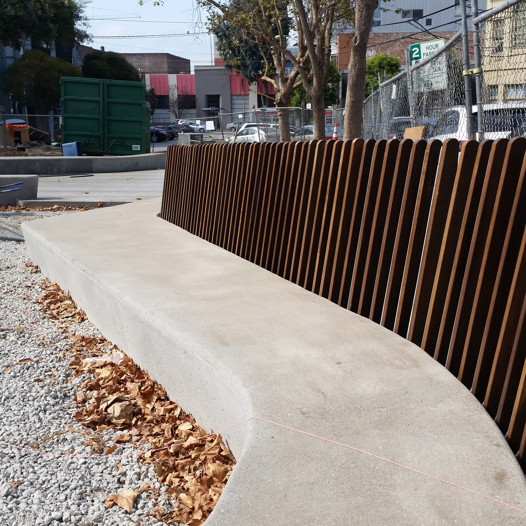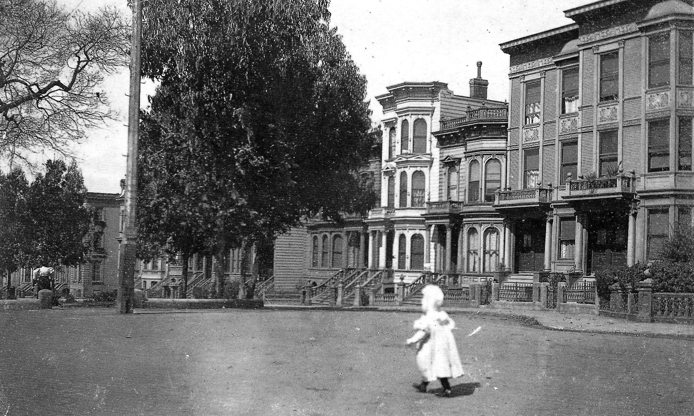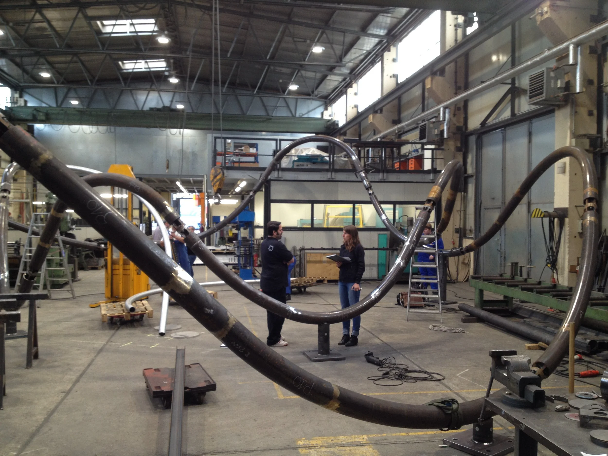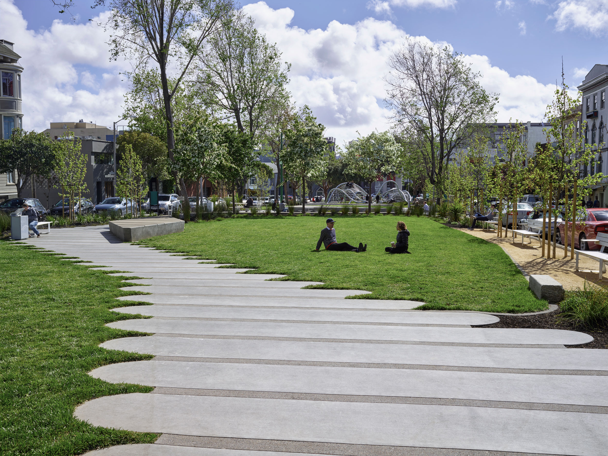
Reimagining San Francisco’s Oldest Park
Fletcher Studio was honored to have been selected to reimagine San Francisco’s oldest public space. The award-winning design, transformed what was once an English strolling garden into a richly integrated and multi-faceted community space. Close collaboration with neighbors, community groups, and City agencies yielded a design that it totally unique to the park. The park is now universally accessible, due to careful consideration of circulation and topography. South Park succeeds as an ecologically and socially sustainable park, setting the stage for use, connection, and delight while creating a space that is both magnetic and evolving.
Using a single, meandering pathway to link public plazas, informal stages, bio-retention gardens, gently sloping meadows, and a custom play structure with the surrounding neighborhood, the park ties together disparate functions and creates a space that offers diversity of use.
South Park, San Francisco
Neighborhood: SOMA South of Market
Date: 2017 Completed
Size: 1.2 acres
Client: The South Park Improvement Association
Role: Landscape Architecture
Features: Comprehensive Design, Playground, Green Infastructure
Awards: SF Design Week Civic Design Award, CODAworx Award, Kirby Ward Fitzpatrick Prize, ASLA National Honor Award, ASLA Norcal Honor Award, Top Award - Municipal Landscape Yuan Ye Competition
COLLABORATION
During its 162 years of evolution, South Park has served the needs of diverse populations including immigrants, refugees, designers, artists, and young professionals. Our team was selected by the South Park Improvement Association to work with the neighborhood and community leaders for over three years. During that time, the community was able to raise $2.8 million dollars from various sources to fund construction. The San Francisco Recreation and Park Department and San Francisco Parks Alliance helped fund the project through 2008 and 2012 Park Bonds, along with additional funding from the San Francisco County Transportation Authority and donations from the South Park Improvement Association.
Honest Materials
Natural Concrete
Thermally Modified Woods
materials
We used ‘honest’ materials for the park, including natural concrete and thermally modified woods, with the goal that they will get more beautiful with time. Metals used in the park are either stainless, galvanized, or raw aluminum. This was also a visual strategy to de-clutter the park by committing to consistent material unity. As the park ages, these materials will patinate and develop graphic character.
Drawings
The initial design for the park was developed through an iterative analog diagramming and design process. Intuitive understanding of the site, public feedback, and embedded rule sets guided design decisions. The design team then used cutting-edge parametric design software to aid in the production of working 3D models, technical specs, and construction documents.
PARAMETRIC DESIGN AND EXPERIMENTATION
Initial analysis and design development were performed in Rhino Grasshopper. A live parametric model was used in the Construction Documentation for 2 and 3-D drawing production, drainage analysis, and responsive design and modeling.
An chapter featuring this work and research can be found in Codify: Parametric and Computational Design in Landscape Architecture (Bradley Cantrell, Adam Mekies). The full article can be found on our website here.
Further academic study of the systems and definitions can be found in South Park: Computational tools test the resilience of analogue rules for spatial partitioning within a small park (Albert Rex).
SUSTAINABILITY
Critical green infrastructure and low lifecycle cost features
The park includes many critical green infrastructure and low lifecycle cost features. Stormwater runoff is captured in an underground cistern and infiltrated over time using a sub-surface infiltration system. We specified recycled materials throughout the park, from the steel and concrete to the mulch that is applied twice a year. Native and drought-tolerant plants reduce irrigation demand and are also provide a habitat for pollinators. We are delighted that in the spring, the park provides a home for a resident Cooper’s Hawk family. Though not officially ‘rated’, the park is rigorously designed to meet Bay Friendly standards.
Rainwater is collected throughout the site via topography and a network of trench drains. At low points, basins gather the water and direct it toward the two drywells on the site. These drywells allow the water to infiltrate deep into the ground. During storm events when the drywells fill up, excess water flows into the city storm drain.
Construction
The park took a year to build. During that time, we were onsite every single day that the crews were there. We formed an alliance with the construction crews that resulted in a highly collaborative work process. The site concrete was mixed on-site with a mobile batch plant. This allowed for a stronger and more aesthetically consistent hardscape.
Historic
South Park was originally constructed in 1855 as an English picturesque strolling park at the center of a new residential community. In the years following the 1906 Earthquake and Fire, the park served as a refugee camp, providing temporary housing for 648 people. As the neighborhood rebuilt throughout the early 20th century, bonfires burned in the park as longshoremen kept warm, waiting for calls from the union hall. Towards the end of the 20th century, the park evolved quickly, reinventing itself to meet the needs of a quickly changing population: first families, then elderly and disabled homeless moving into residential hotels, and finally young professionals in the dot-com boom.


