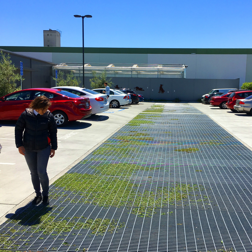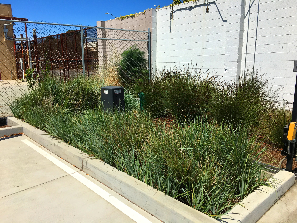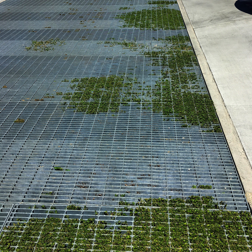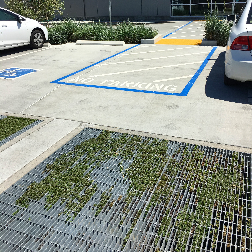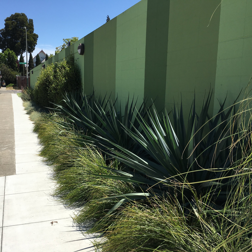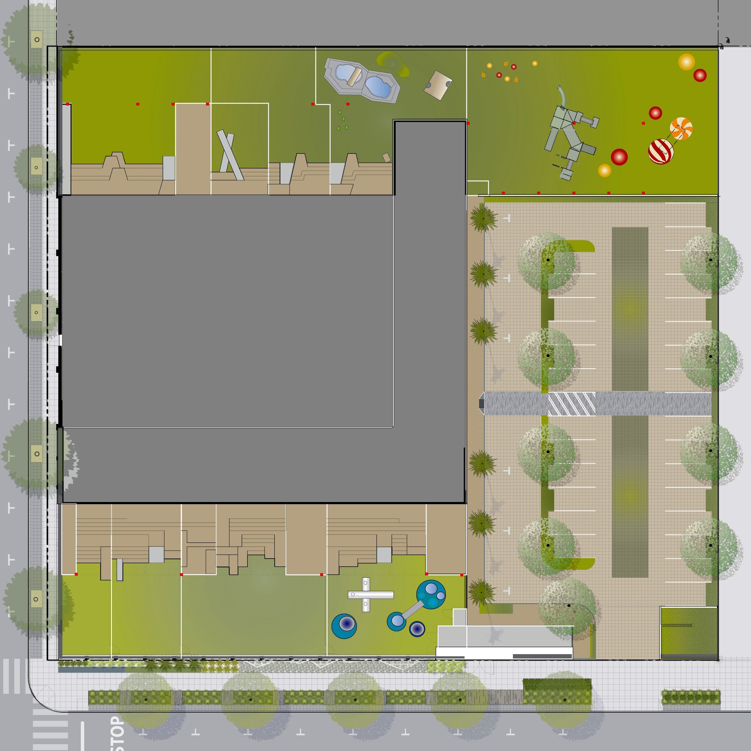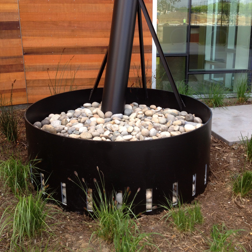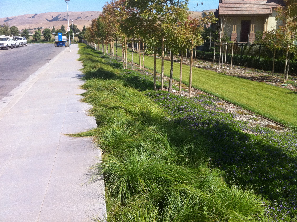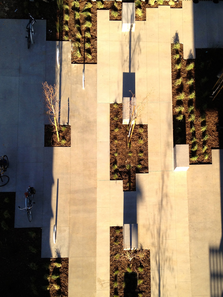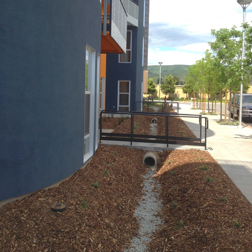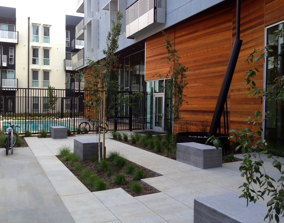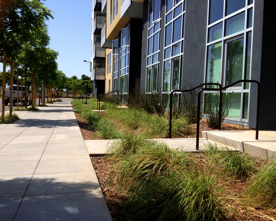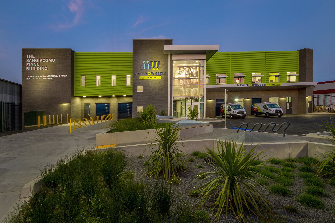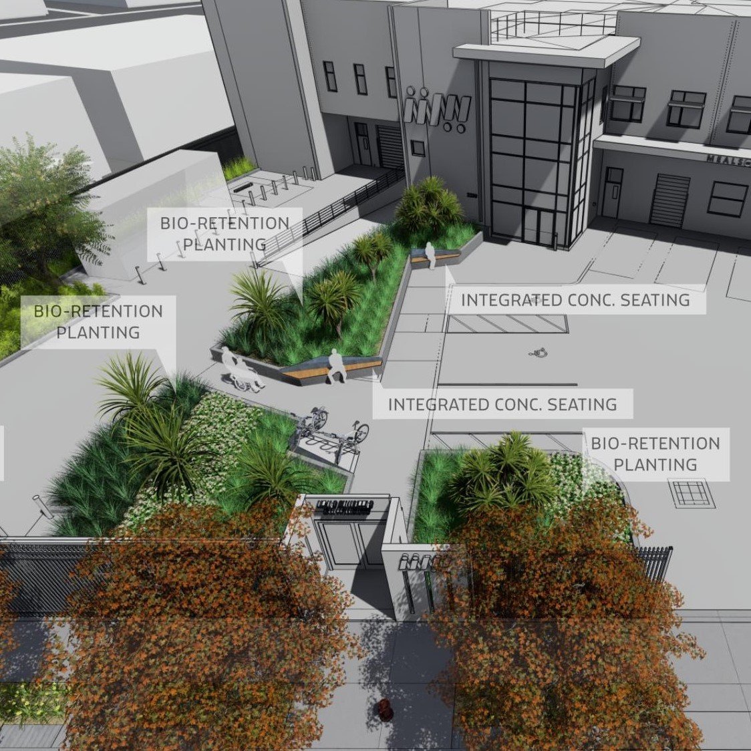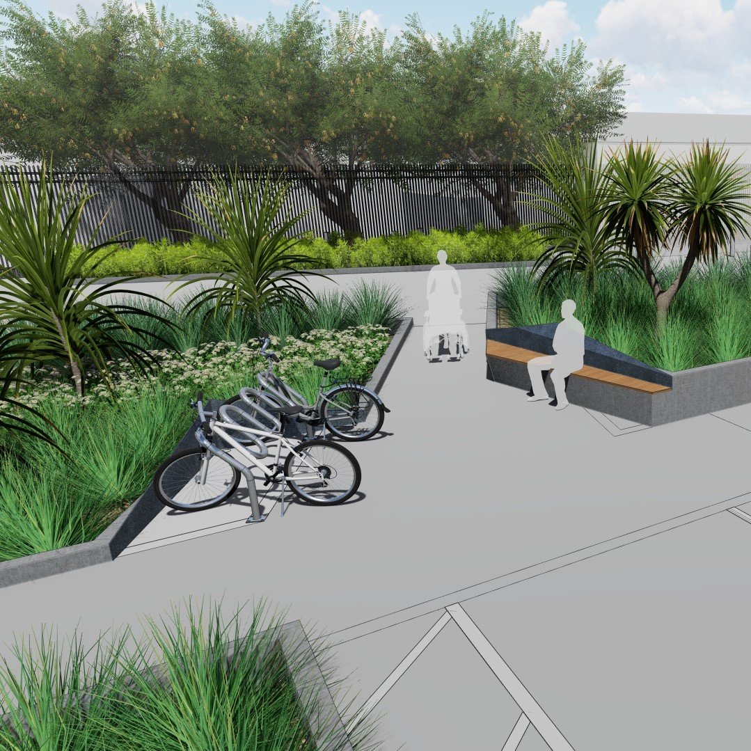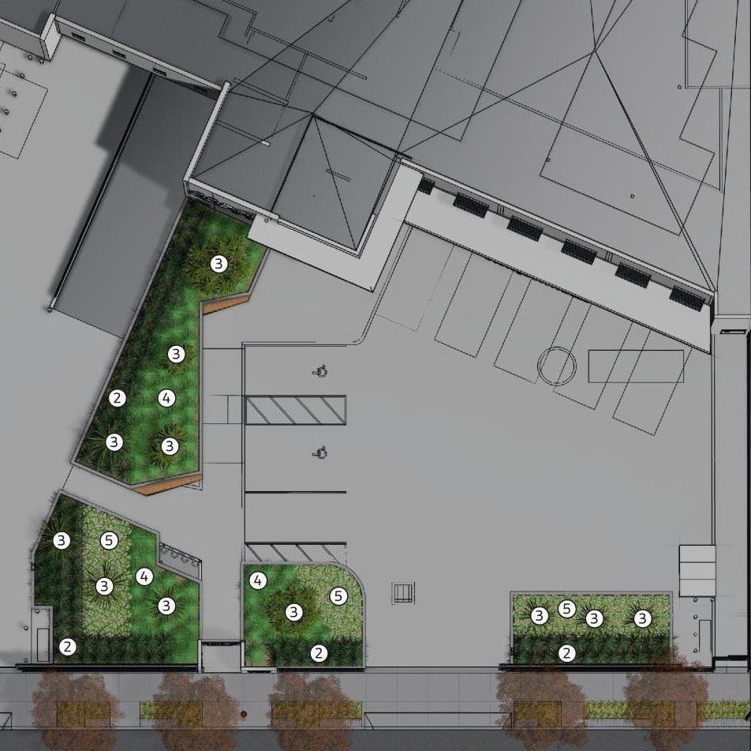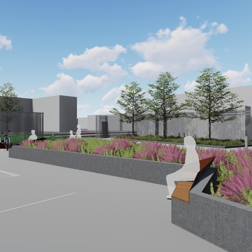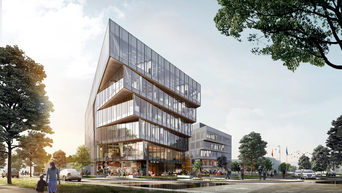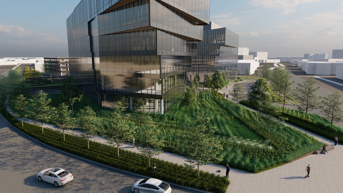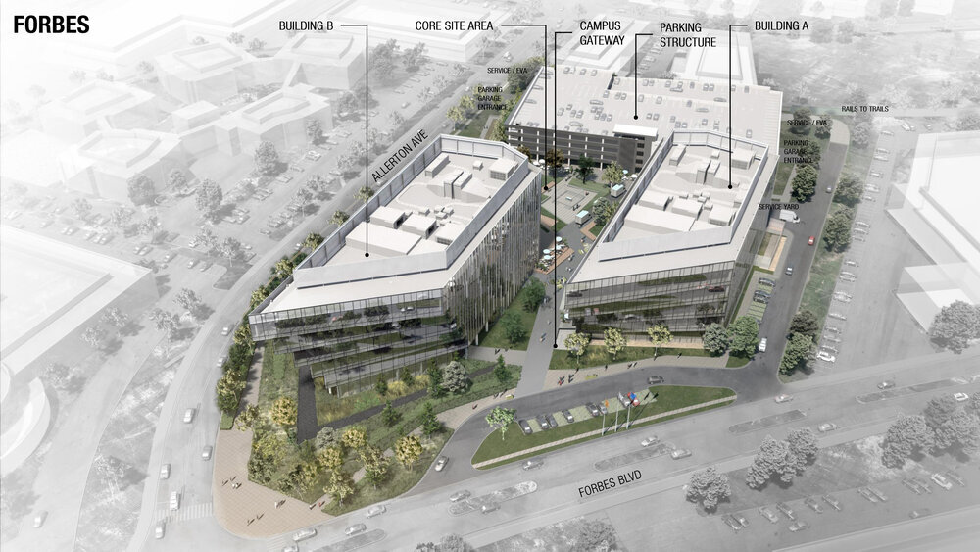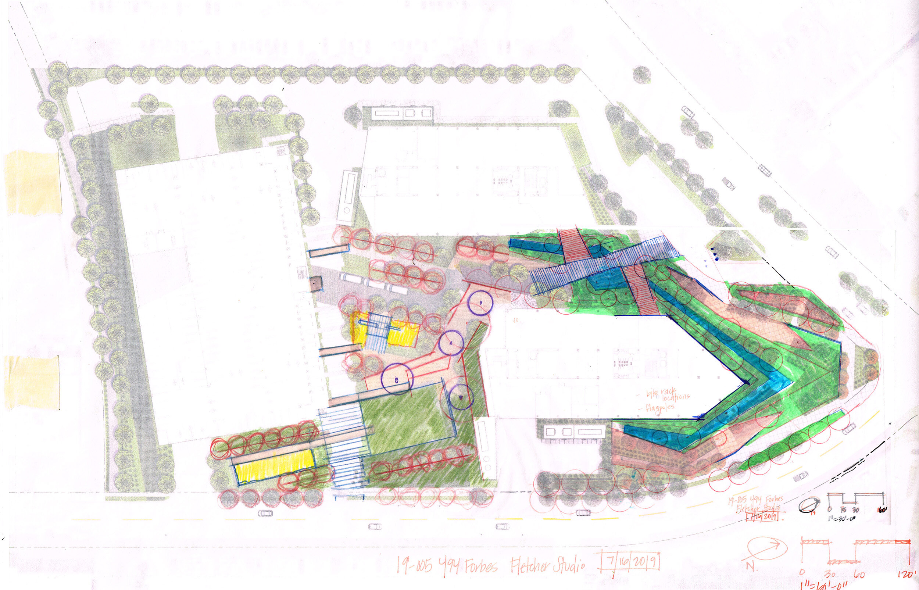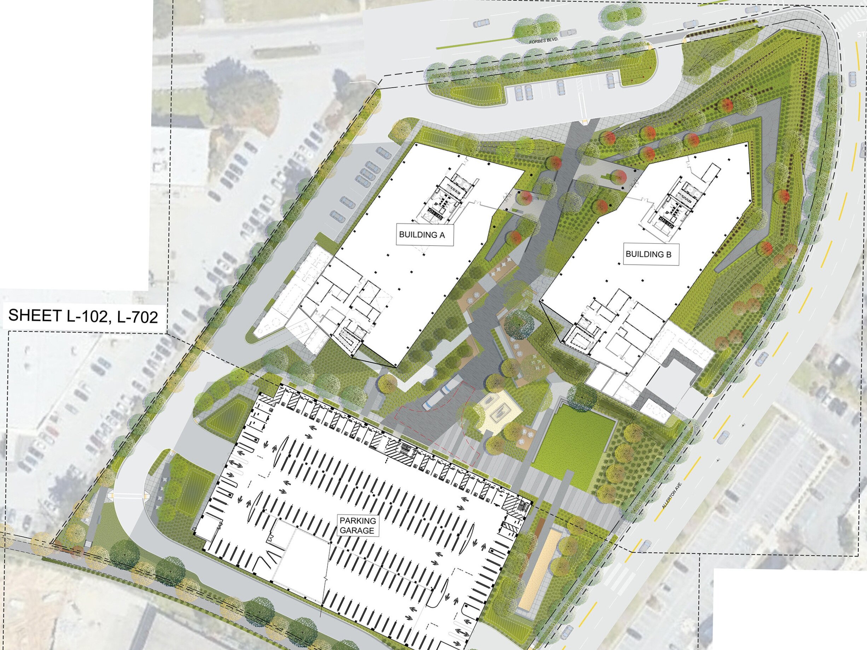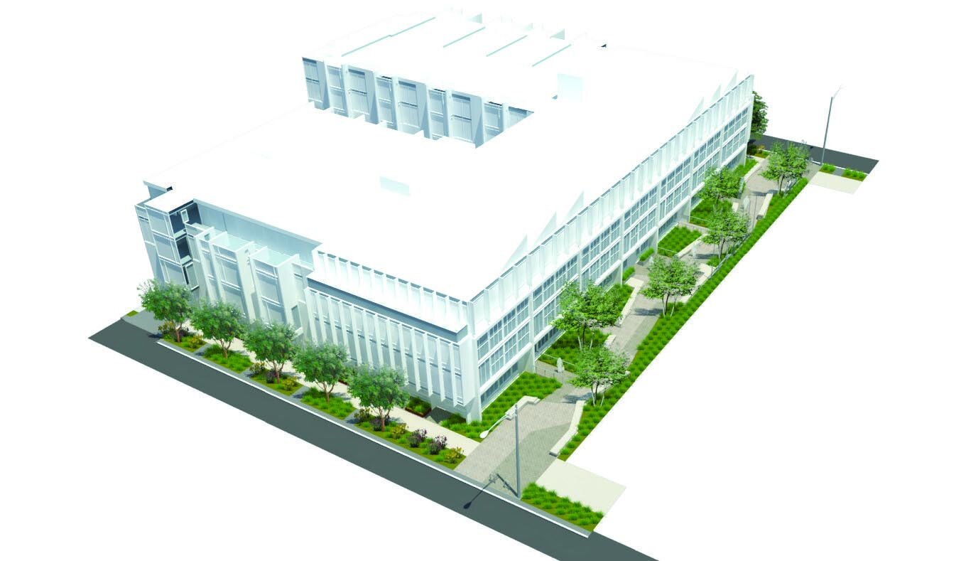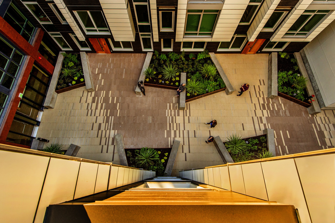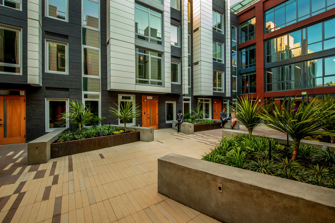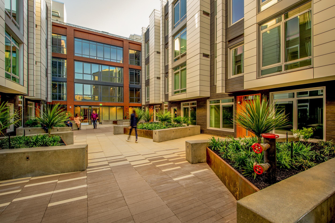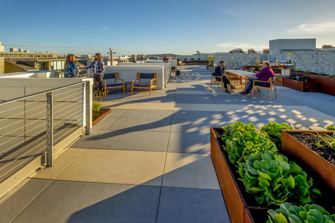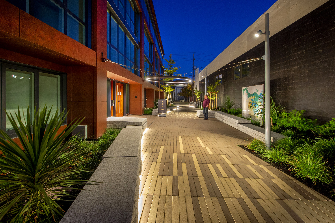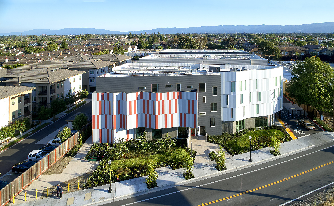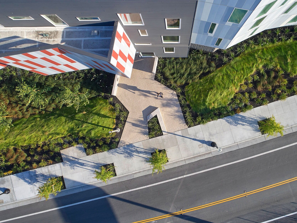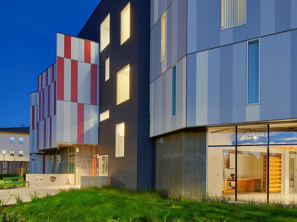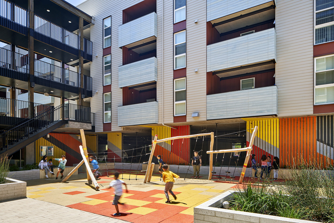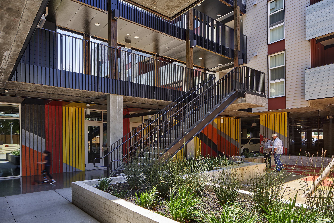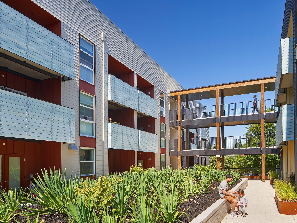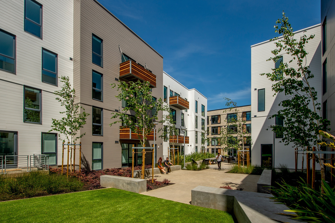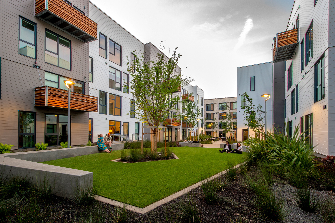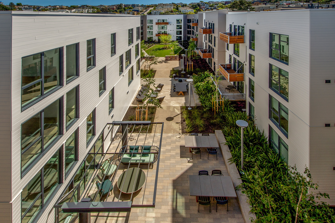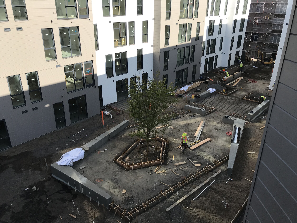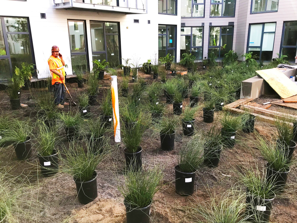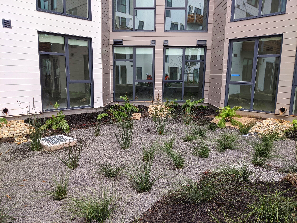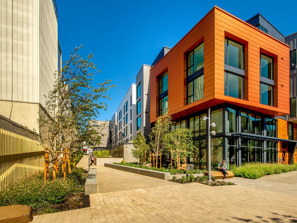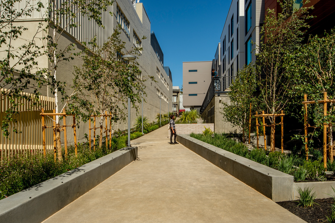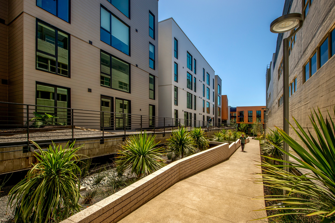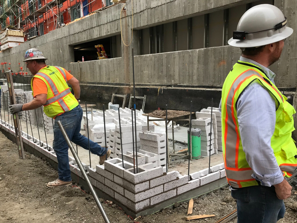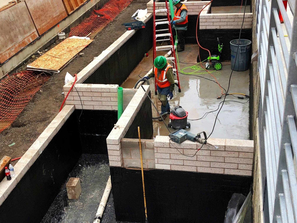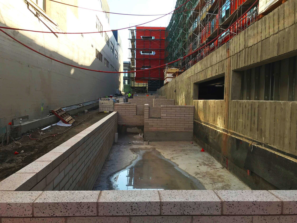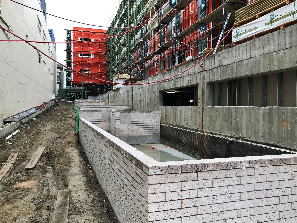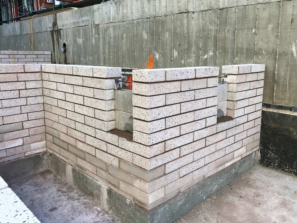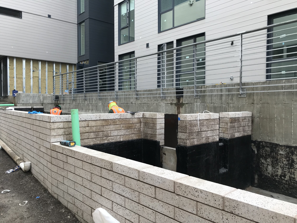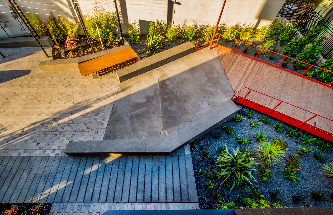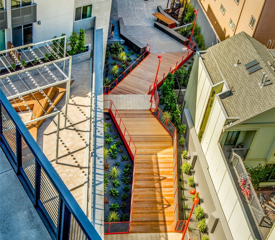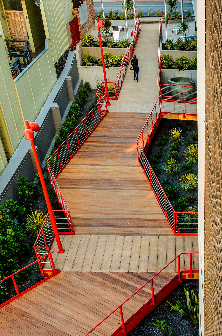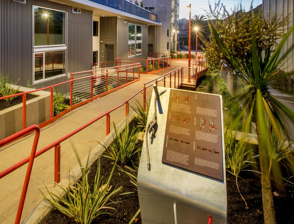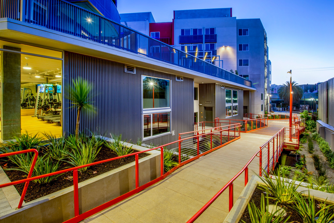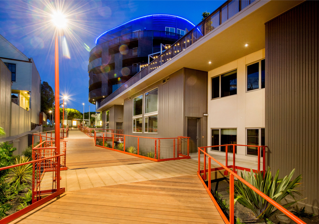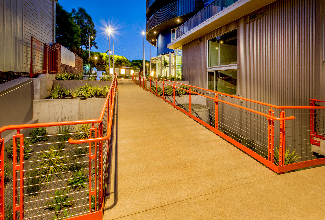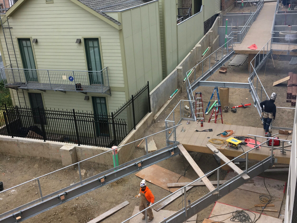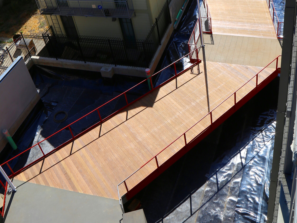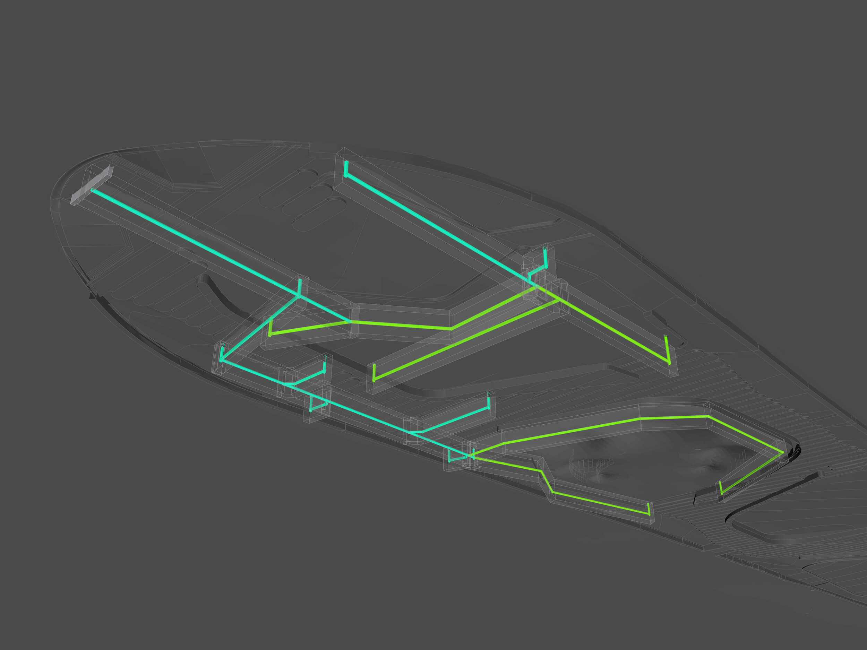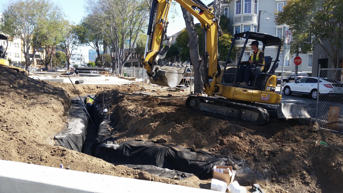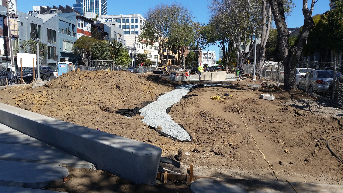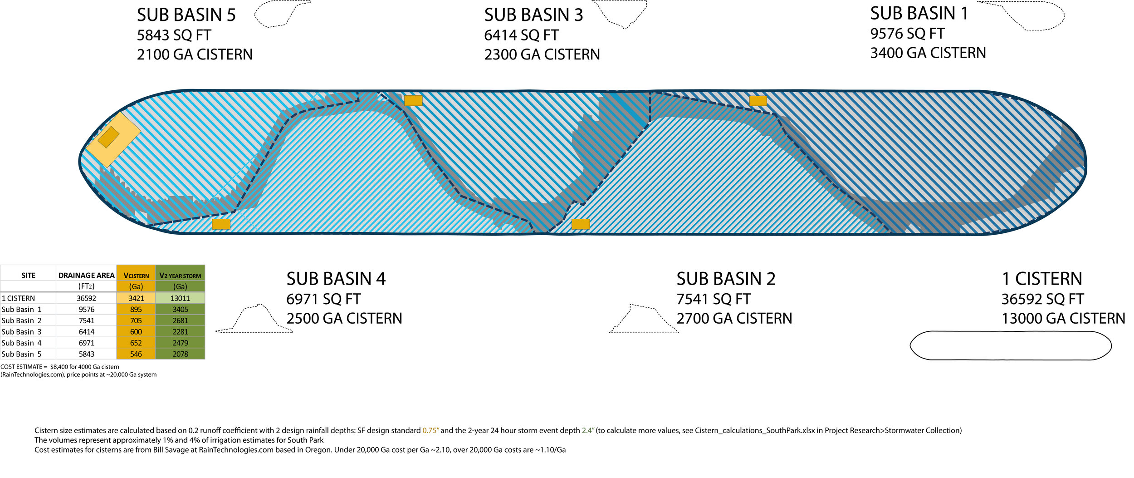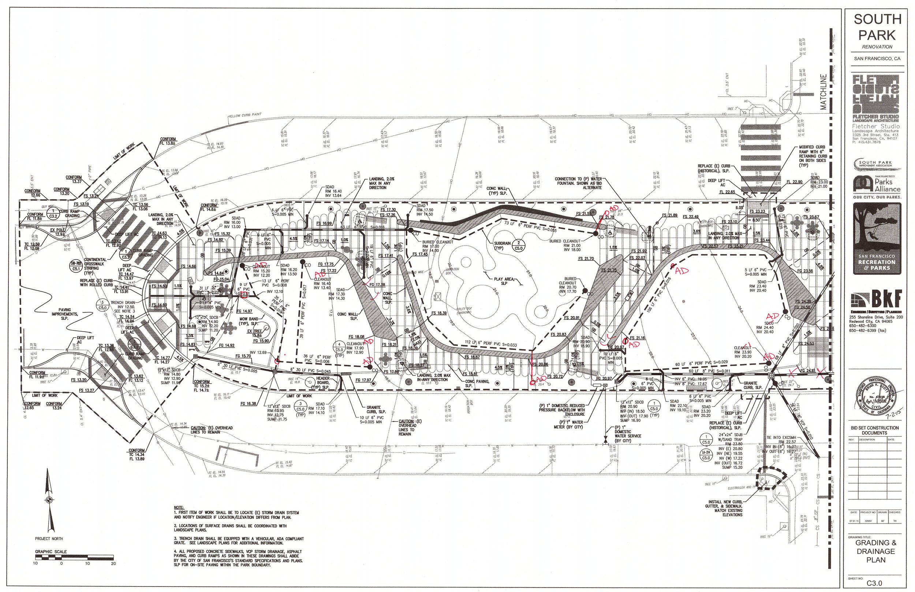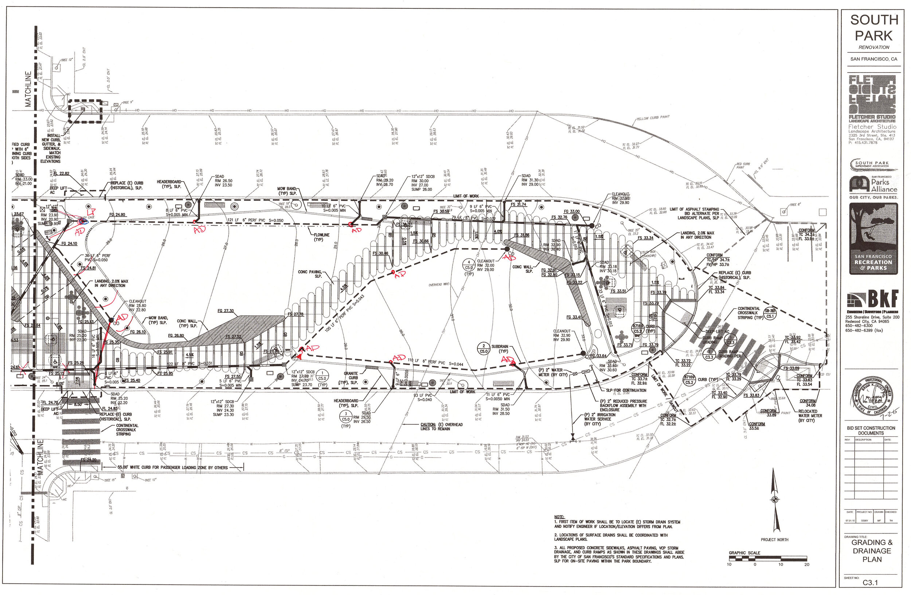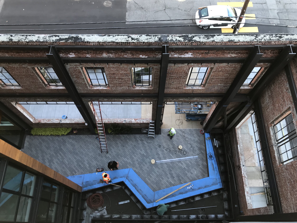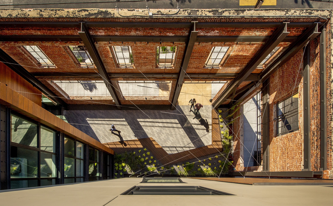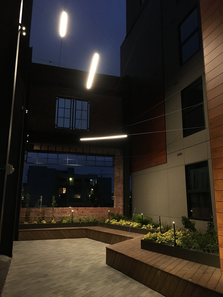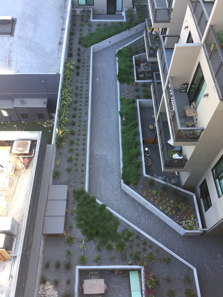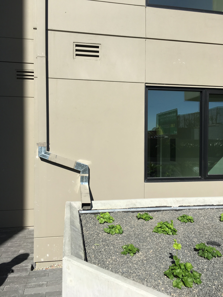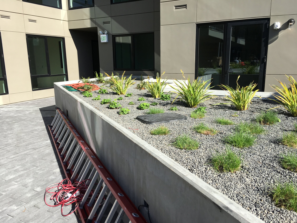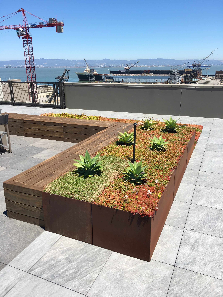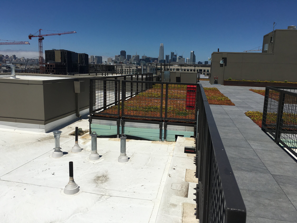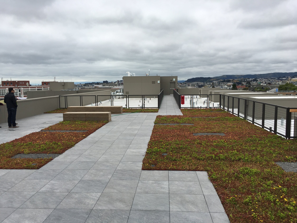Green
Infrastructure
Many of our projects seek to integrate and to display stormwater, to form the project from it and to celebrate the spectacle of inundation, especially in urban settings.
This approach, often termed “green infrastructure” or “urban metabolics” presents a multitude of performative and aesthetic opportunities, which can improve the quality of life for humans, plants, and animals. By mimicking natural ecological processes in our designs, we cut down on traditional infrastructure costs and impacts, mitigate urban environmental problems, and provide safe and healthy spaces for communities to enjoy. As the global climate change emergency unfolds, interventions like these are just starting to become standard practice.
We are excited to be a part of this change and to share our work with the hope that it will inspire others to do even more.
Every Dog Has Its Daycare
Rainwater is transferred from the rooftop into the bioretention area below. Wall scuppers and cobble splash pads prevent erosion and provide a visual cue for moments of water movement. Excess water from the artificial turf and other planting areas drains toward the bioretention area.
The Station Center
Rainwater is transferred from the rooftop into the bioretention area below. Wall scuppers and cobble splash pads prevent erosion and provide a visual cue for moments of water movement. Excess water from the artificial turf and other planting areas drains toward the bioretention area.
Meals On Wheels
Rainwater from the rooftop is captured and piped into the bioretention planter nearest to the building. The three planters bordering the edge of the property collect runoff via curb-cuts from the paving around the site. During storm events and heavy water flow, water is captured by the overflow inlets and transferred to the city storm drains.
494 Forbes
The main entries to this research campus is through bridges that span over raingardens. Rainwater from the rooftops and hardscape enters the bioretention planters via carefully crafted scuppers and surface drains. Energy dissipaters slow down the flow of water to halt erosion within the planters. A series of weirs retain water in each planter until a critical mass is reached. At that point the water flows down the planters, cell by cell. Overflow inlets within each cell act as a backup, transferring excess water to the city storm drain. See more about the project here.
950 Tennessee
Rainwater from the rooftops is collected and transferred into a 30,000 gallon cistern, that is located under the ramp of the underground parking garage. The cistern water is then pumped, with solar power, to irrigate all of the plantings on the project. See more about the project here.
Edwina Benner Plaza
On either side of the front entry are two large bioretention areas surrounded by berms designed to accentuate and enclose the depressions where water collects. Triangulated berms were used to formally integrate the bioswales and to create a larger landscape expression. Stormwater from the roof of the interior building is transferred into raised bioretention planters which enclose the playground courtyard. During major storm events, excess water is piped to the city storm drain. See more about the project here.
Mason on Mariposa
The entire roof of Building 2 flows to integrated roof drains, that then flow into a large bio-detention swale at the south end of the courtyard. The artificial turf activity area and half of the courtyard hardscape also contribute to the swale. During major storm events, excess water is piped to the city storm drain. See more about the project here.
Mariposa Greenway
Rainwater from the rooftop and patios are poured into the bioretention planters via carefully crafted scuppers. Energy dissipators slow down the flow of water to halt erosion within the planters themselves. A series of weirs retain water in each planter until a critical mass is reached. At that point the water flows down the planters, cell by cell. Overflow inlets within each cell act as a backup, transferring excess water to the city storm drain. See more about the project here.
Dogpatch Ropewalk
Rainwater from the rooftop and on-structure patios is collected and transferred to a large manhole which acts as an energy dissipator. From there, water is dispersed throughout the bioretention area for treatment via an inundation channel. At the bottom of the bioretention area, any excess stormwater and treated water from the site enter a drain inlet and flow into the city storm drain. See more about the project here.
South Park
Rainwater is collected throughout the site via topography and a network of trench drains. At low points, basins gather the water and direct it toward the two drywells on the site. These drywells allow the water to infiltrate deep into the ground. During storm events when the drywells fill up, excess water flows into the city storm drain. See more about the project here.
815 Tennessee
Rainwater from the rooftop is collected and transferred into an irrigation cistern inside the below-grade garage. The water gathered in that cistern is then used to irrigate the planting in the entry plaza, the courtyard, and the roof deck. The cistern is required to empty its contents every few months to keep the water from getting stale. In order to reach that goal, the landscape was required to use water needy plants that soak up the water through its roots and evapo-transpire as much as possible. This is an unusual requirement for a landscape in a drought-stricken California. This unique process is only allowed to occur because the project uses recycled water.
The bioretention planter in the courtyard was designed to use high water use planting. This planting uses the recycled cistern water and encourages a greater amount of evapotranspiration.



