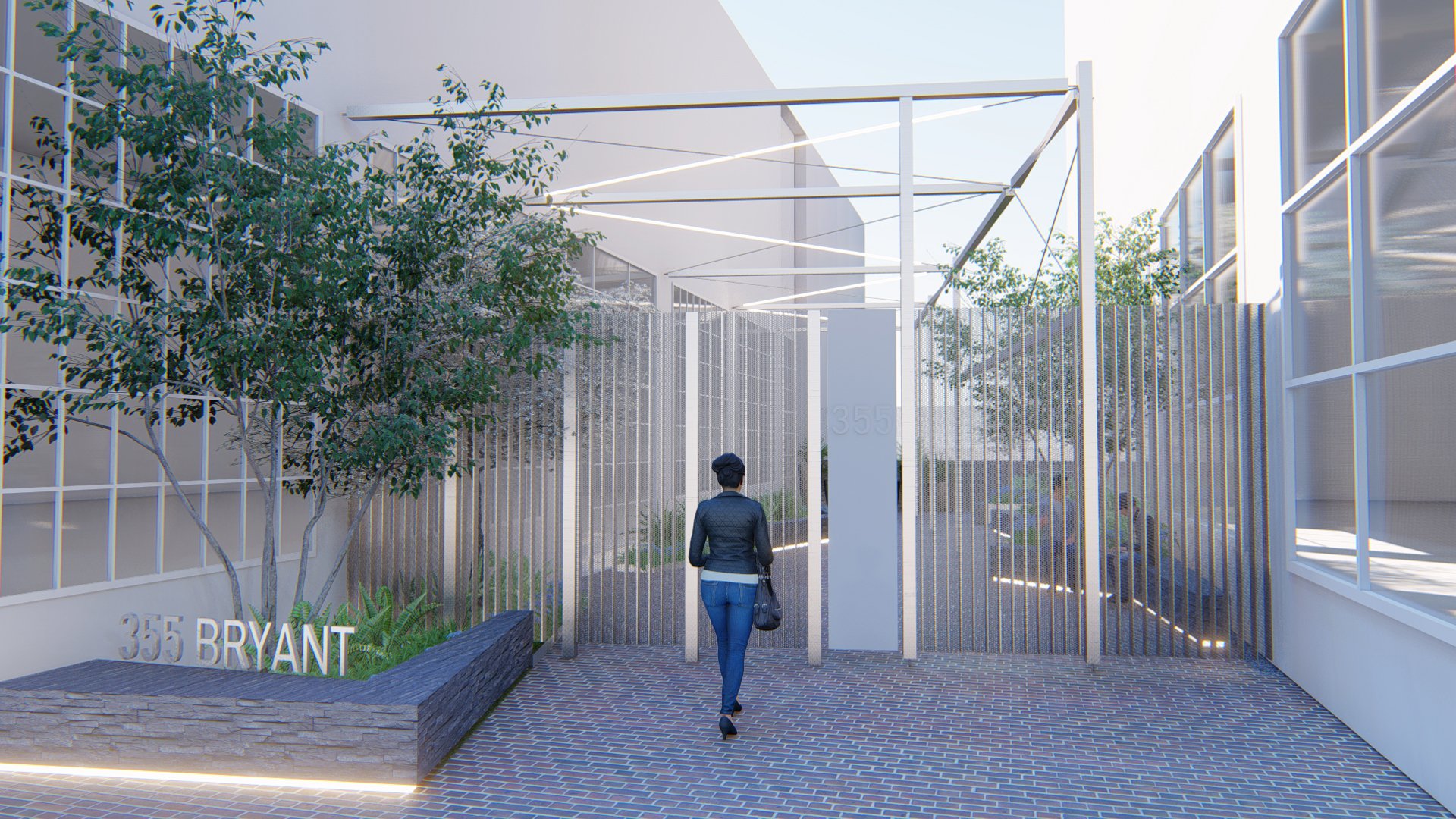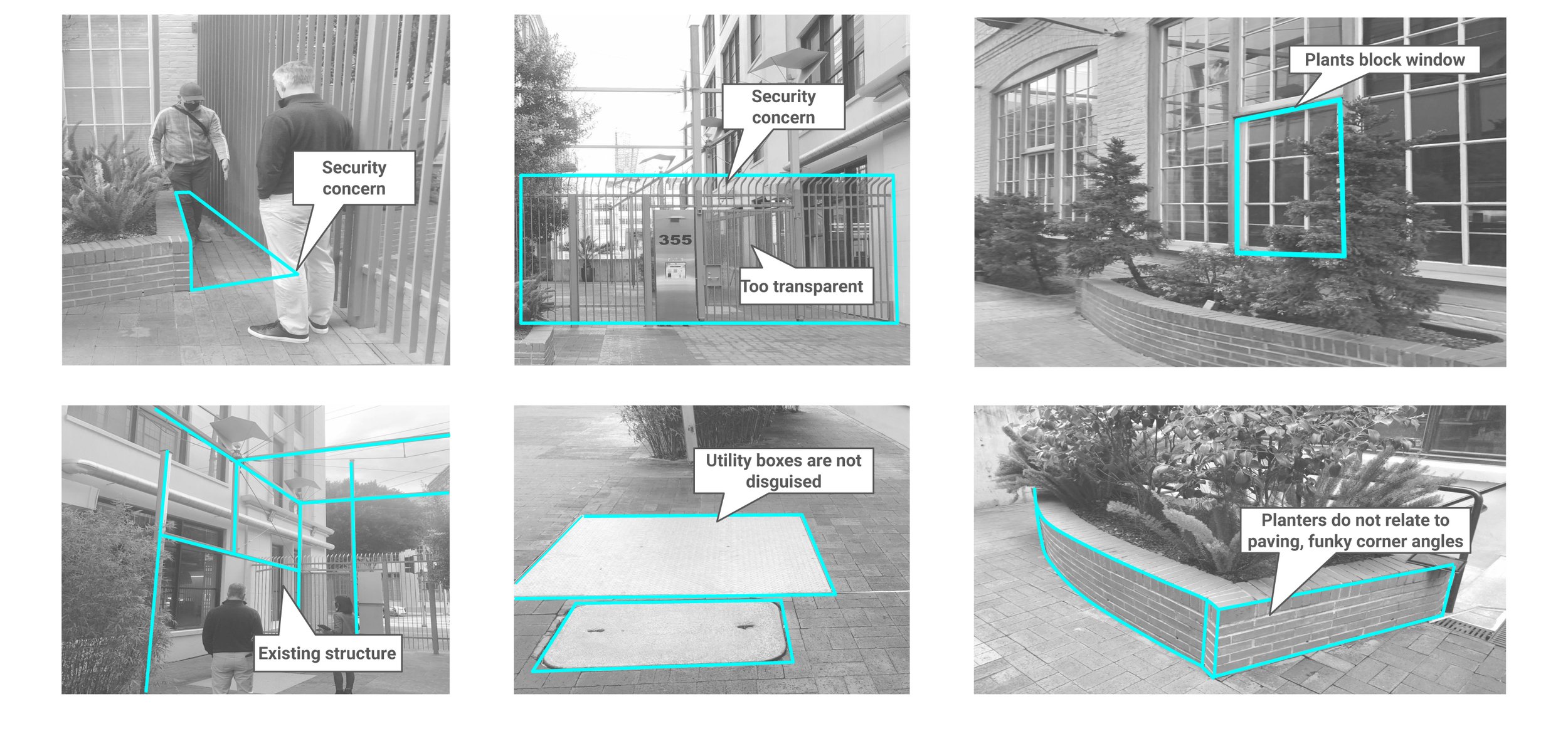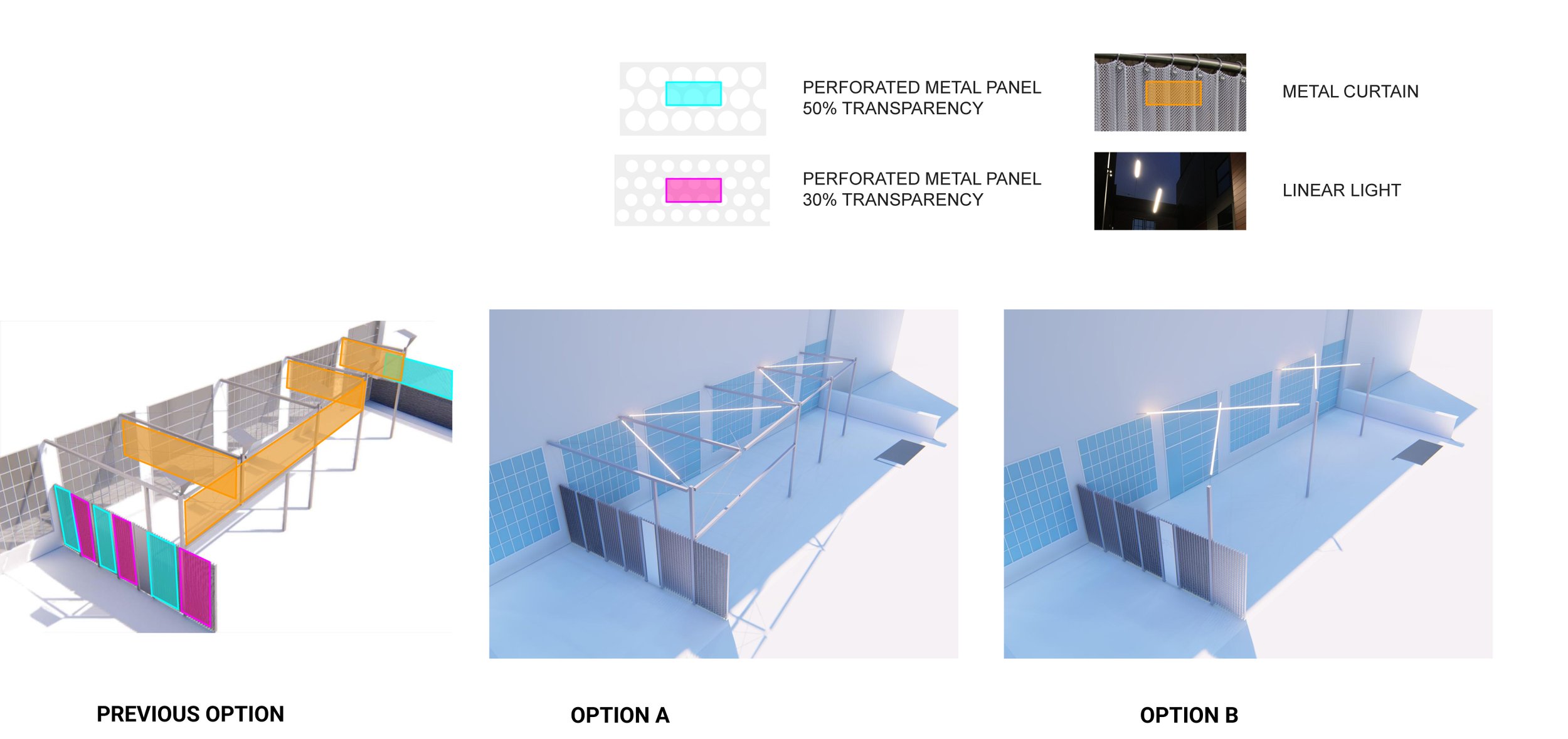
A Place of Refreshment
355 Bryant St. is home to 44 residents in the South Beach neighborhood. The building’s architecture uses a number of raw materials, including exposed brick, heavy timbers, and metalwork. The building’s private courtyard features a late Modern layout of H.C. Muddox pavers in a trio of colors, with a metal trellis extending inwards from a street-facing gate and fence. After almost 30 years, the HOA group decided to refresh the courtyard. The renovation was prompted by COVID-19, and a substantial increase in safe open-air space for residents.
With the site already having “good bones” Fletcher Studio worked to clarify the design, simplify the palette, and improve amenities for a contextual and responsive update that reflects the building’s heritage, while also incorporating programmatic updates to better support the resident needs.
At the entry, perforated metal panels will be mounted to the existing fence to improve privacy. As one passes through the gate, a clear angled path directs people to the lobby. Raised planters and seat walls reflect and adjust the paving geometry to clarify circulation and enclose intimate nooks. The existing pavers will be retained, and the existing Ebony brick color is used as a veneer wrapping around the raised planters within a stacked pattern. Overhead, the existing trellis is simplified by eliminating redundant elements and incorporating energy saving lighting. At the back of the courtyard, an accent wall with succulent pots adds visual interest to a previously blank parapet wall.
San Francisco, CA
Neighborhood: South Beach
Date: 2021-Present
Size: 2150 SF
Client: 355 Bryant HOA
Role: Landscape Architecture
Features: Existing Courtyard Renovation, Pergola, Site Lighting
site vignettes










