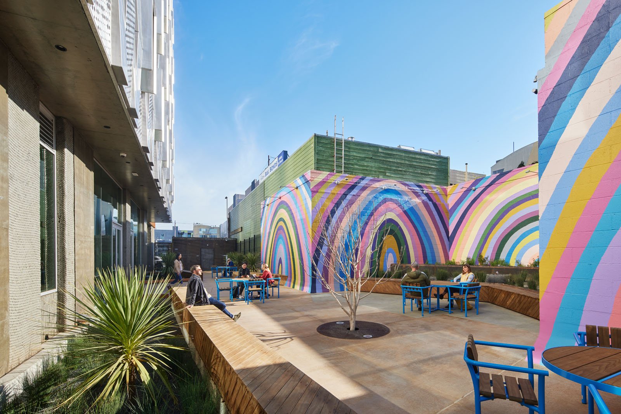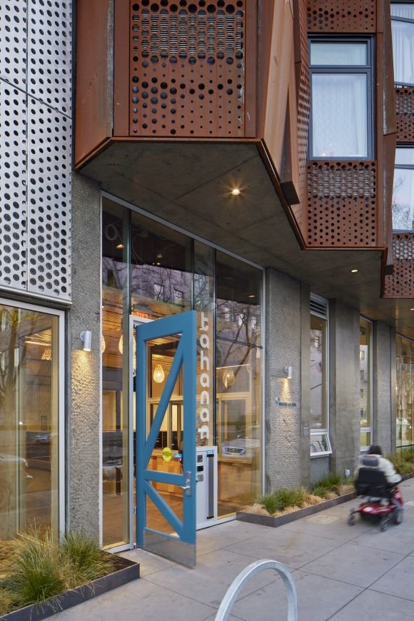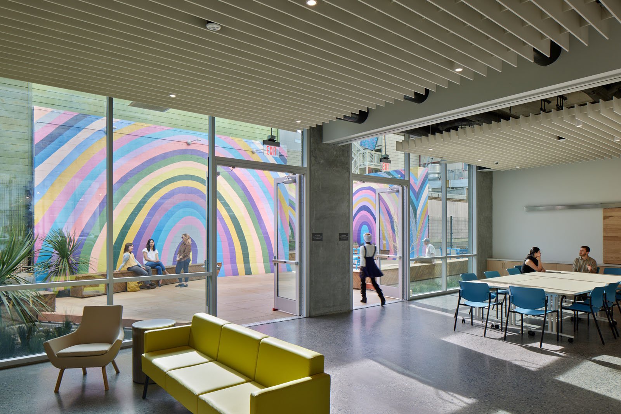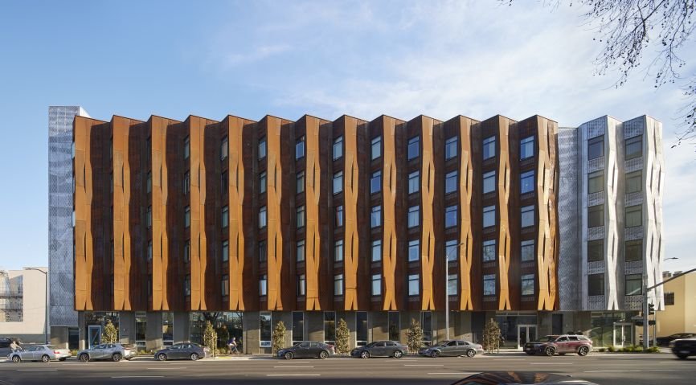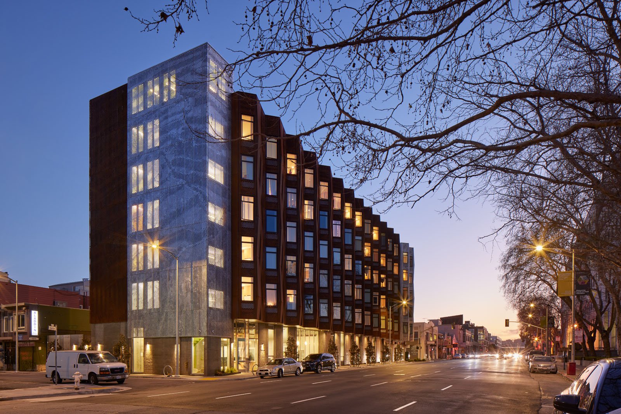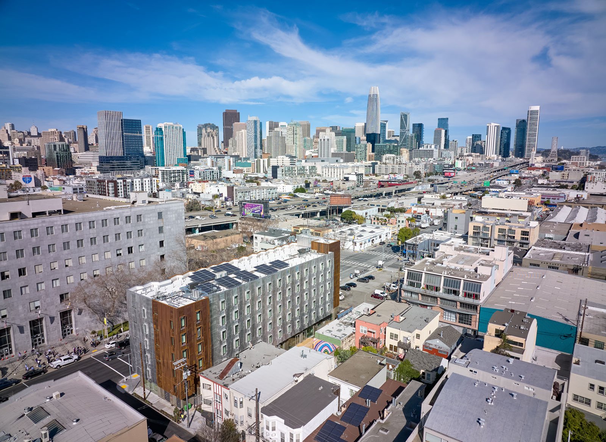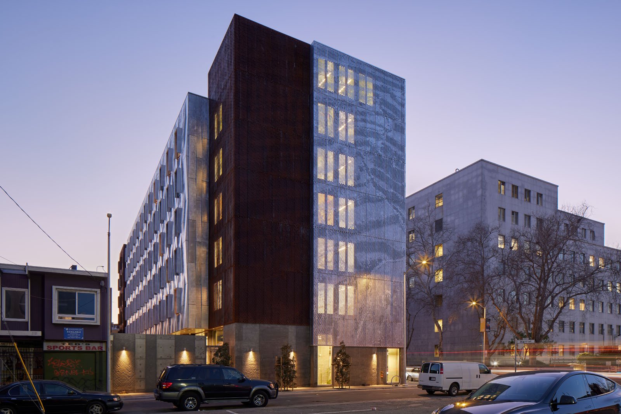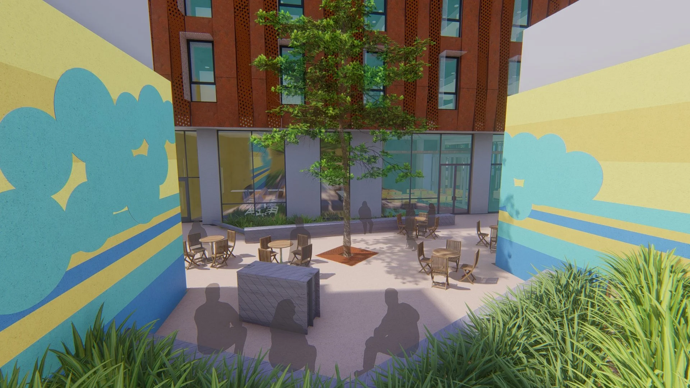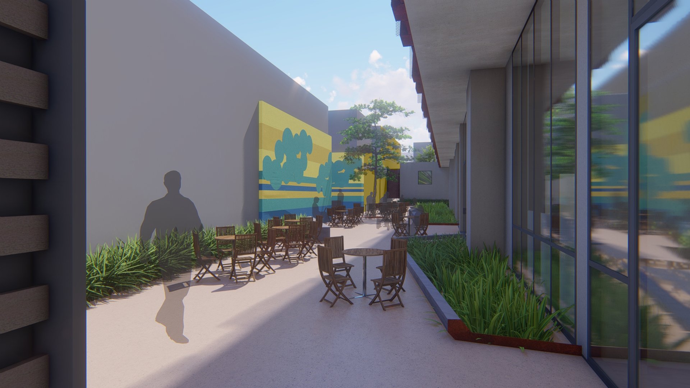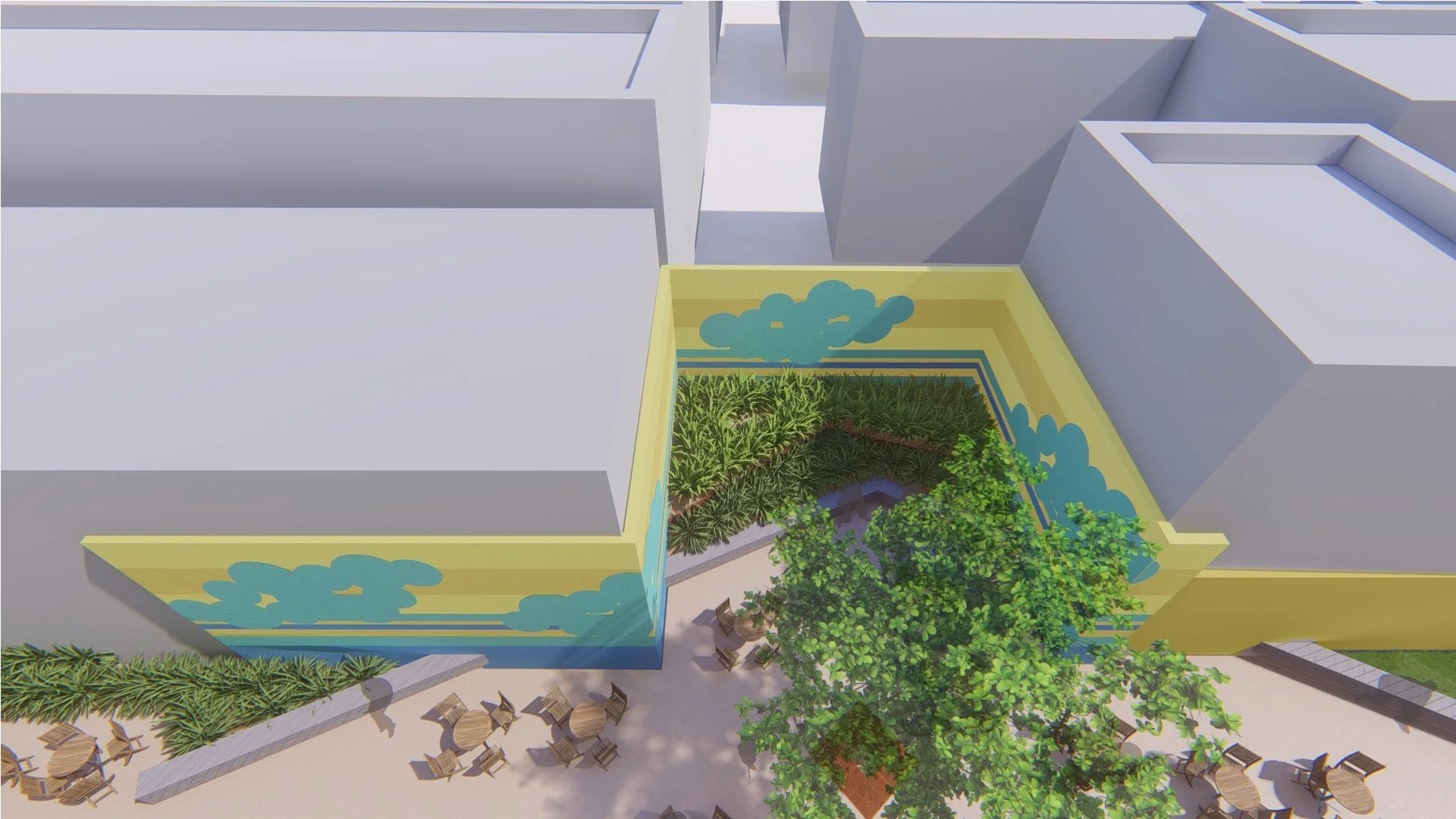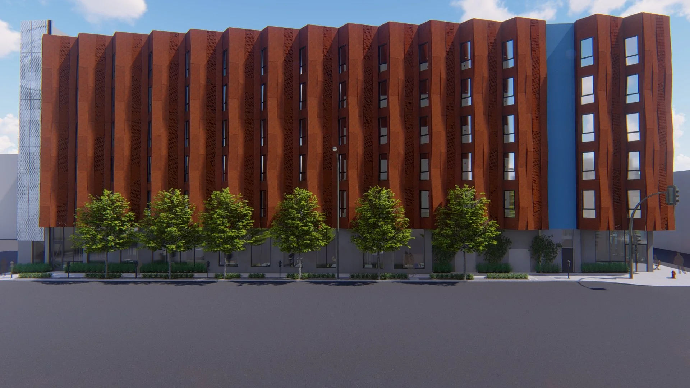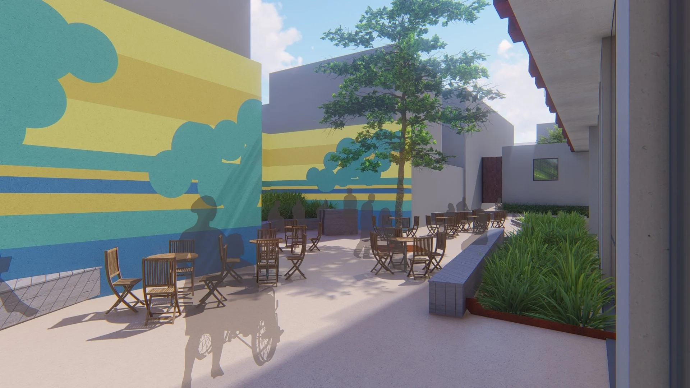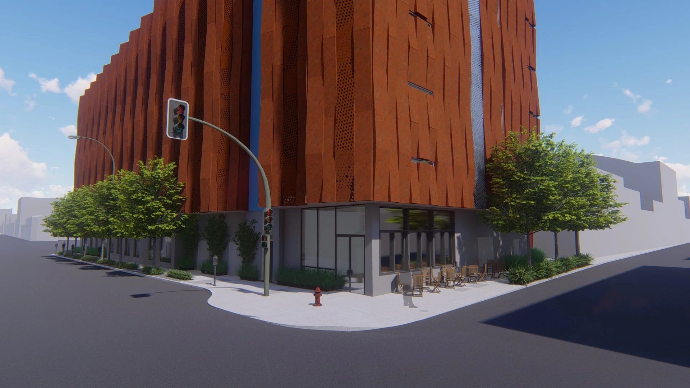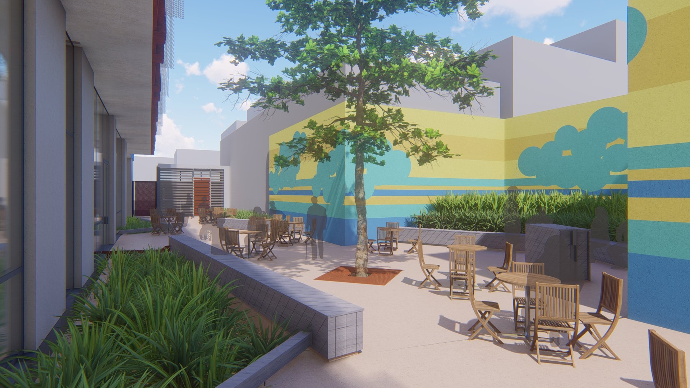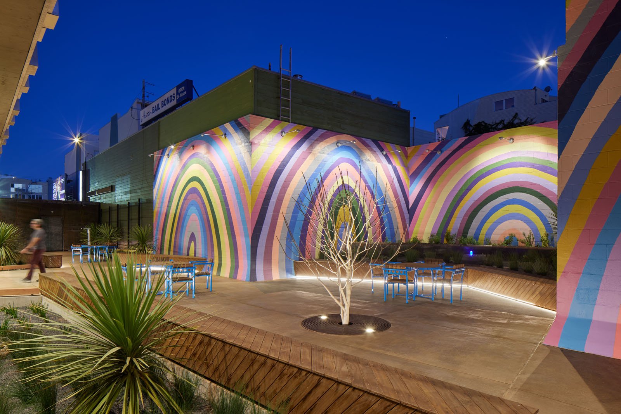
A Dynamic Communal Space
833 Bryant, or Tahanan Supportive Housing, is a 145-unit residential apartment building consisting of permanent supportive housing for adults who have experienced homelessness. Fletcher Studio partnered with David Baker Architects to create a dynamic and secure courtyard space for the residents. The project is the prototype of what is hoped to model a new financing structure for permanent supportive housing. The goals of the project are to expedite the development process and make it more efficient, reducing cost by jumpstarting construction using philanthropic funding. Permanent affordability and high-quality operations are ensured through a partnership with the City of San Francisco, which will provide operating subsidies after construction is complete. The site is in the central South of Market Area of San Francisco between 6th and 7th Streets on Bryant, across from the Hall of Justice. The site is central to public transit, grocery stores, and community parks.
A partnership of Mercy Housing, Tipping Point Community,and The San Francisco Accelerator Fund, this project has been developed in close collaboration with the Department of Homelessness & Supportive Housing of the City of San Francisco. The development is located within the SOMA Pilipinas Cultural District, which was established by the San Francisco Board of Supervisors and Planning Department to preserve the cultural diversity of the South of Market with special attention to highlighting the culture and contributions of the Filipinx American community in the area.
San Francisco, CA
Neighborhood: SOMA District
Date: Completed 2021
Size: 15,537 sf
Collaborator: David Baker Architects
Role: Landscape Architecture
Features: Courtyard, Street Scape, Mural Design

