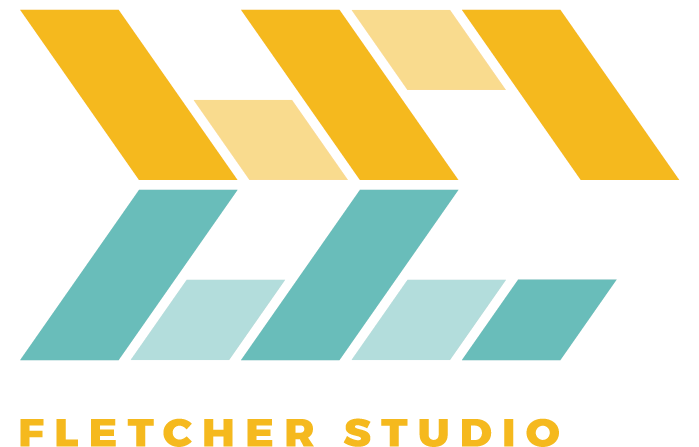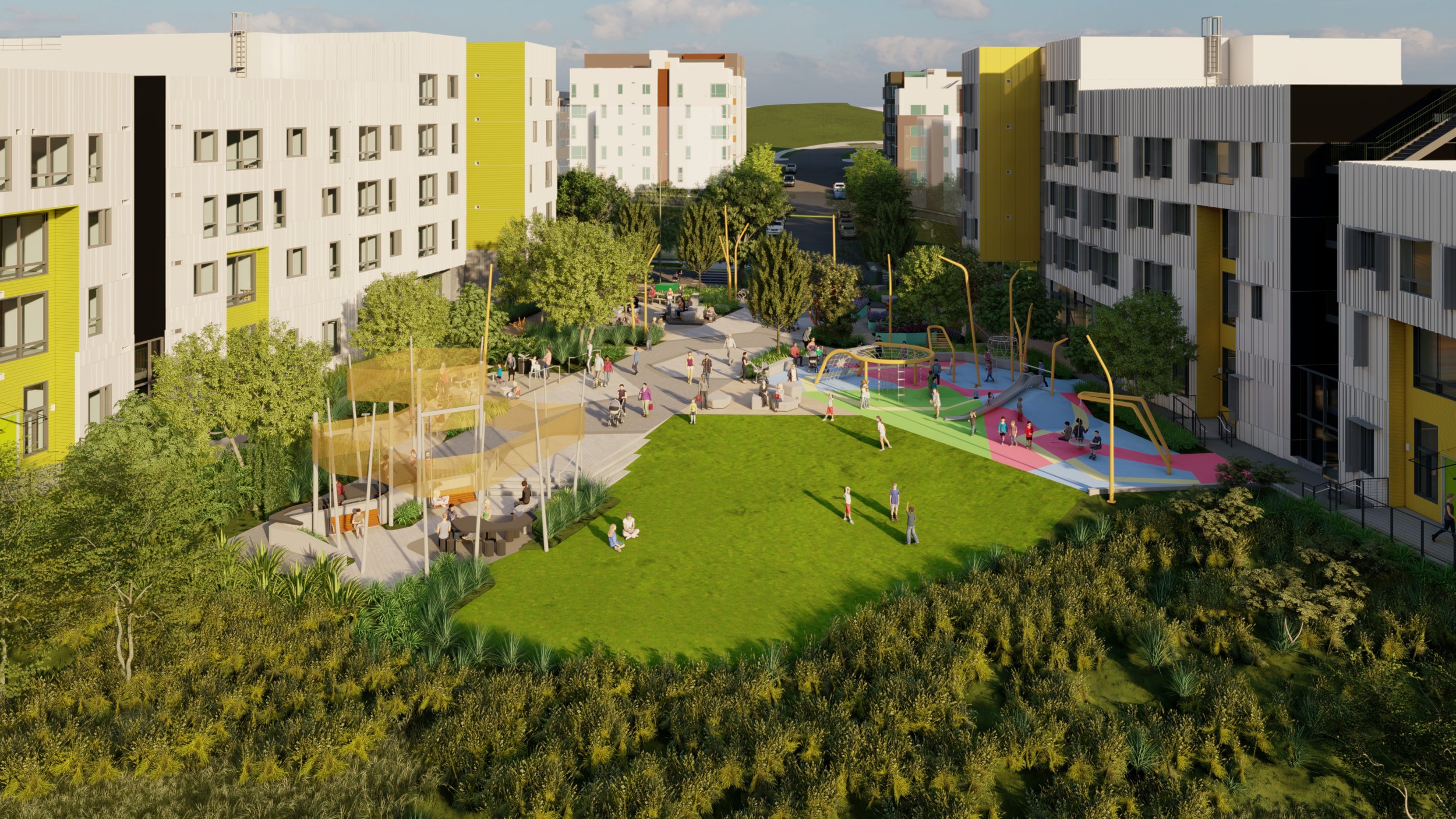Bayview Park Design Taking Shape
Overhead aerial of Bayview Park, looking west. Rendering is for conceptual purposes only.
Bayview Park is a new neighborhood open space framed by two affordable multi-family housing buildings, Hunters View Phase 3: Blocks 14 & 17.
At almost 3/4 of an acre, it will be the largest open space in the Hunters View neighborhood. The park features multiple elements for residents of all ages, including play structures and a learning garden for children, a lawn area, picnic and barbecue areas for families, and shaded seating for seniors and others to interact, relax, and enjoy views of the Bay.
The park’s layout is oriented along a diagonal promenade that extends almost 200 feet from the street to an overlook area with sweeping views of the bay. Inspired by shipyard docks, the promenade acts as the central spine of the park that connects the different spaces and programs. On one side are picnic areas with BBQs, tables and seating, with muted tones and materials that express the site’s urban context and industrial heritage. On the other side are the learning garden and play area, with bold colors and playful geometries inspired by wild marshes and carnivorous plants. At the east edge of the park, the promenade steps down to a broad sloped lawn bordered by a hillside of flowering native shrubs. At the overlook, custom tables with seating and two porch swings provide an inspiring space for community gatherings.
A learning garden is positioned at the entry to Building 14, for residents to gather. Rendering is for conceptual purposes only.
The park playground is inspired by the bold colors and forms of carnivorous plants. Rendering is for conceptual purposes only.
Each space is framed by planting areas to create extensive green spaces and tree coverage throughout the park. Playful pre-cast concrete seating elements inspired by Lithops plants- also known as “living stones”- repeat throughout the site. Curved poles arranged in clusters evoke tall marsh reeds and ship cranes, while providing attachment points for area lights and catenary string lighting over social spaces. The resulting spaces are replete with greenery, warm lighting, and a range of comfortable seating for varying ages and group sizes.
The park was designed with extensive community input to ensure that it responds to the needs and preferences of the Hunters View neighborhood. Connections between indoor and outdoor spaces are emphasized, such as the new community library opening up to the learning garden. When complete, the park will become a new community hub- a space for learning, growing, relaxing, and gathering.
Construction for the park will begin in 2025.
PROJECT TEAM:
Architect: David Baker Architects
Civil Engineer: Carlile Macy
Electrical Engineer: Emerald City
Client: John Stewart Company




