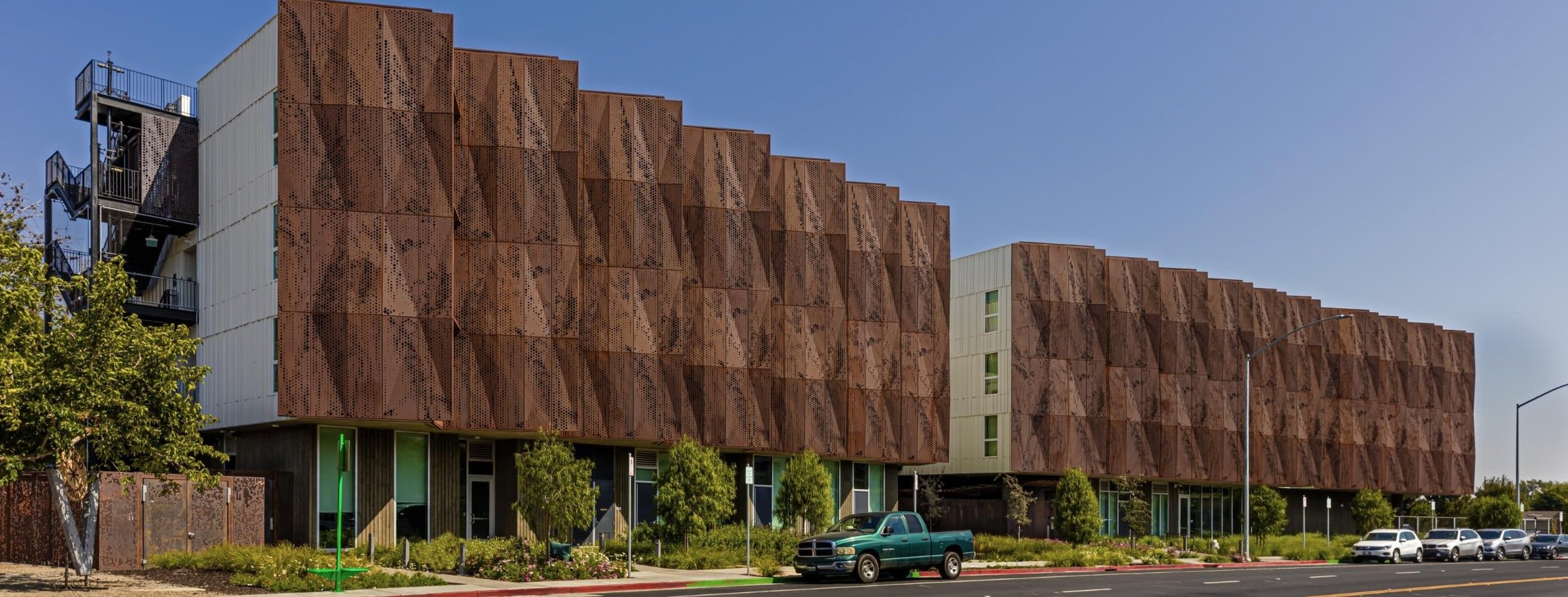
Vallejo, CA
Neighborhood: 2118 Sacramento Street, Vallejo, CA
Completed: 2023
Size: 58,795 sf, 1.3 acres
Collaborator: Eden Housing, Developer
Architect: David Baker Architects
General Contractor: oberts-Obayashi Corporation
Modular Manufacturer: Factory_OS
Structural Engineer: Murphy Burr Curry
Mechanical/Electrical/Plumbing Engineer: FARD Engineers
Civil Engineer: Luk + Associates
Role: Landscape Architecture
Features: Affordable Housing, Play Area, Community Garden, Public Gathering space
Blue Oak Landing
Located just north of downtown Vallejo, Blue Oak Landing provides 75 fully affordable and supportive apartments in two four-story buildings linked by open-air circulation across a shared courtyard. The landscape includes street improvements and a rear courtyard for community gardens, play area, public gathering areas, a dog run, and integrated green infrastructure.
The landscape design harmoniously incorporates the forms and logic of the proposed buildings, extending the interior spatial experience into the outdoors. The plant palette is derived from California native plant communities found in the regions surrounding the site.
COURTYARD
On the rear portion of the site, accessible courtyard space is centralized with two primary access points at the entry lobby – mail room axis, and the community room. The outdoor community area serves as an extension of the interior community room for programmed events, social gatherings, and passive recreation. Two smaller patio areas link the main community area to the mail room patio and building entry. An exterior building stair also connects upstairs units to the center of the courtyard sequence. All occupiable courtyard spaces are level with the building finish floor elevation. The planting areas terrace gently as the site descends toward the property line.
PLAY AREA
COMMUNITY GARDEN
COMMUNITY GATHERING
STREET IMPROVEMENTS
On the Sacramento Street side, residential units are louvered to receive southern solar exposure; bands of planting extend from the building to the sidewalk in the same direction as the louvered building walls. Planting bands are articulated by 24” strips of unit pavers. These narrow paver strips will be partly obscured by foliage and do not serve as building access, although they may be utilized by maintenance staff for landscape access. A wide walk of contrasting-color concrete serves as building access for both residents and staff.




























