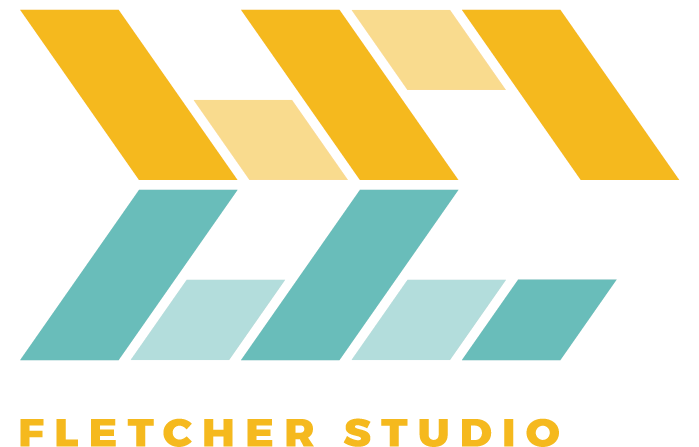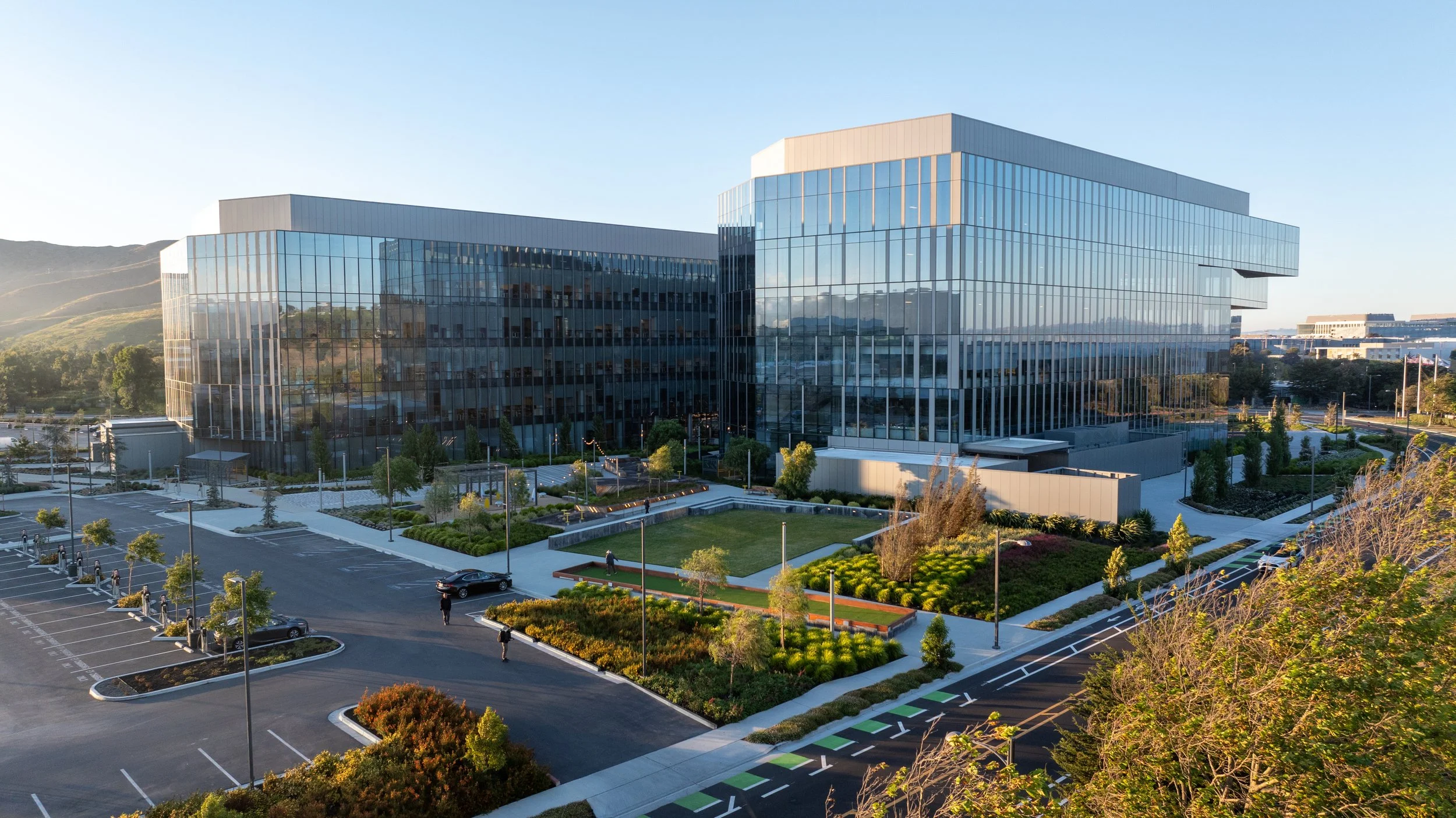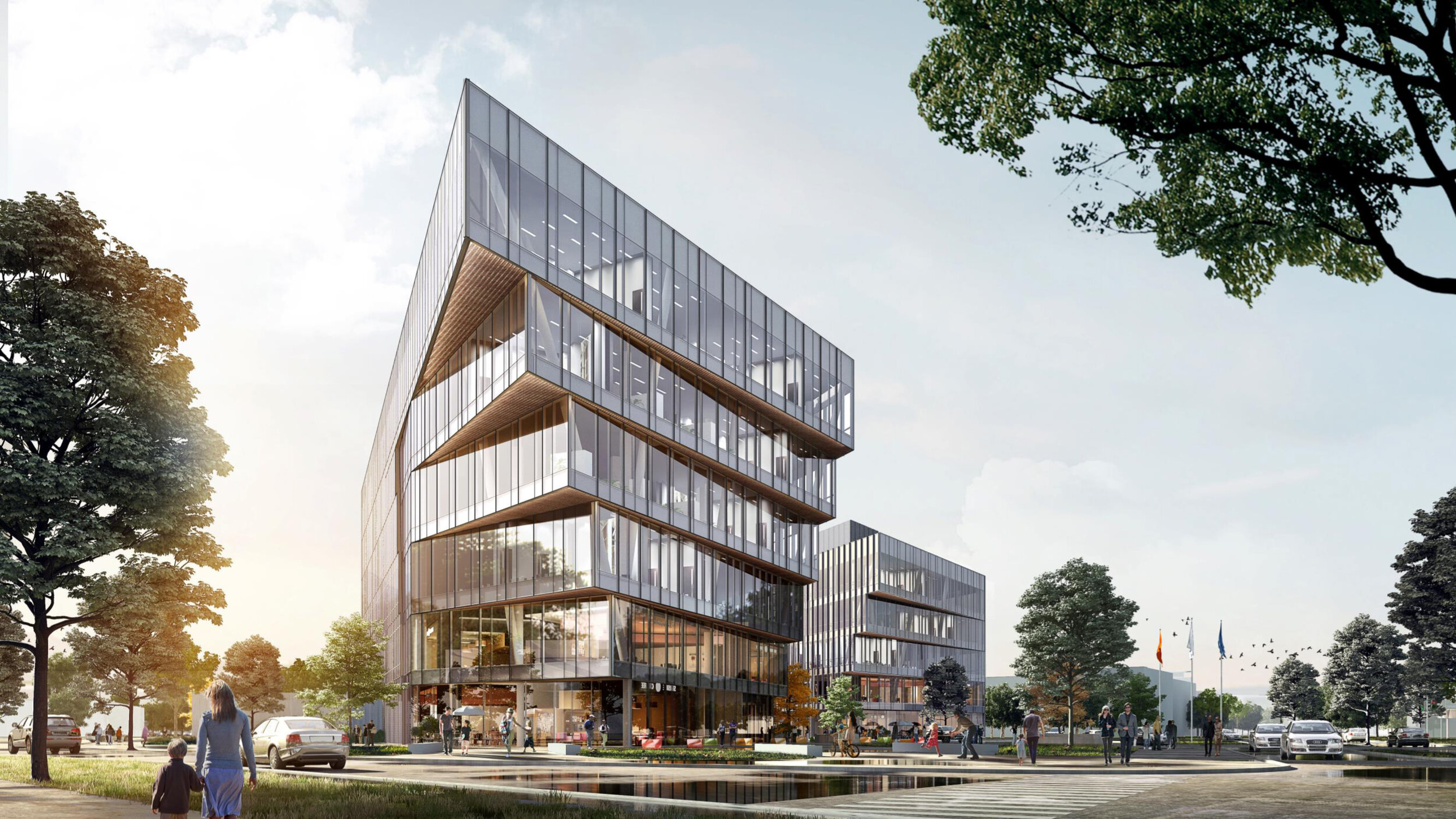
Tech Campus inspired by California’s Seaside Cliffs
The site design for a corporate campus with a generous open space at its center. Geometric landforms and graphic plant striping accent the angular office buildings cantilevering above the Forbes Street frontage. A landbridge acts as a gateway into the site, dramatizing the entry experience. The bridge spans across a central biotreatment planter which wraps around and between the two buildings. Primary site circulation is distinguished by concrete pavers and a wide EVA promenade formed with monolithic concrete slabs. The buildings are positioned to minimize wind in the core quad area and increase human comfort. Amenities include a flexible lawn space that can be tented for events, staging area for lunchtime food trucks, a custom shade structure with chain curtains for outdoor team meetings, and a large elevated deck at the center of the site replete with colorful modular seating, allowing occupants to be perched above the active plaza areas.
496 forbes, South San Francsico, CA
Neighborhood: South San FrancsicoDate: 2019 – present
Size: 7 acres
Collaborator: FLAD Architects
Role: Landscape Architecture
Photography: Jason O'Rear
Features: Event Lawn, Core Plaza Area, Elevated Wood Platforms, Outdoor Meeting Room, Modular Seating, Landbridge, Angular Landforms, Biotreatment Areas
Concept sketches
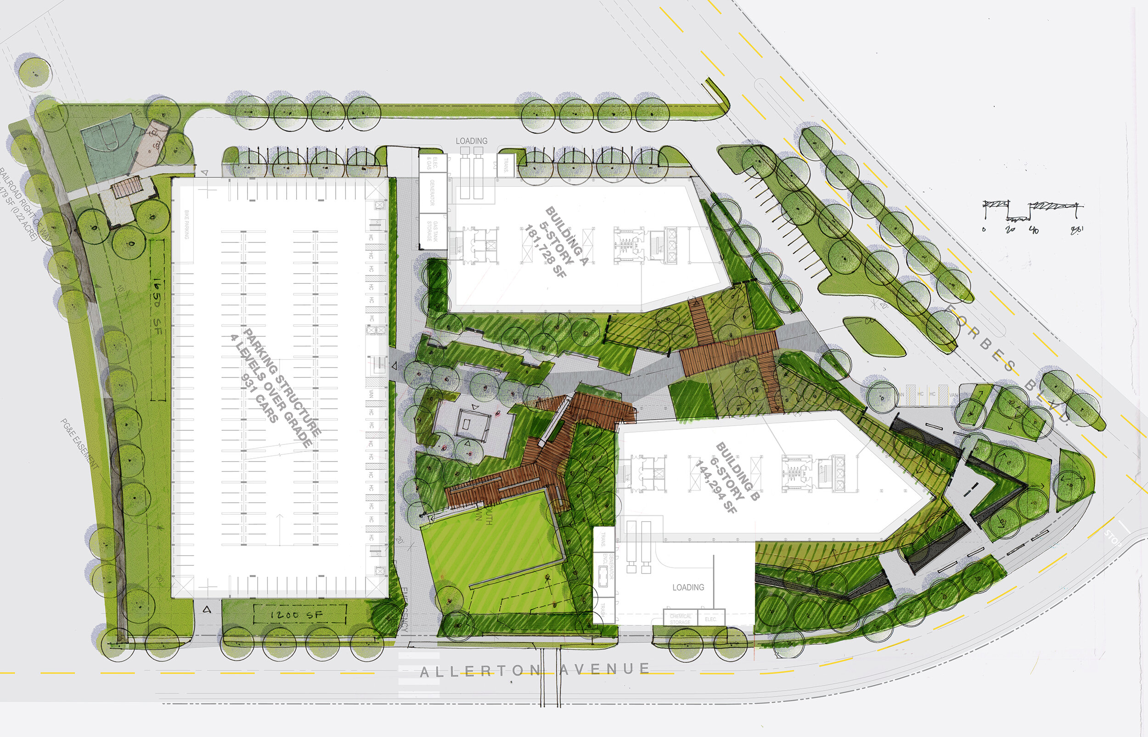
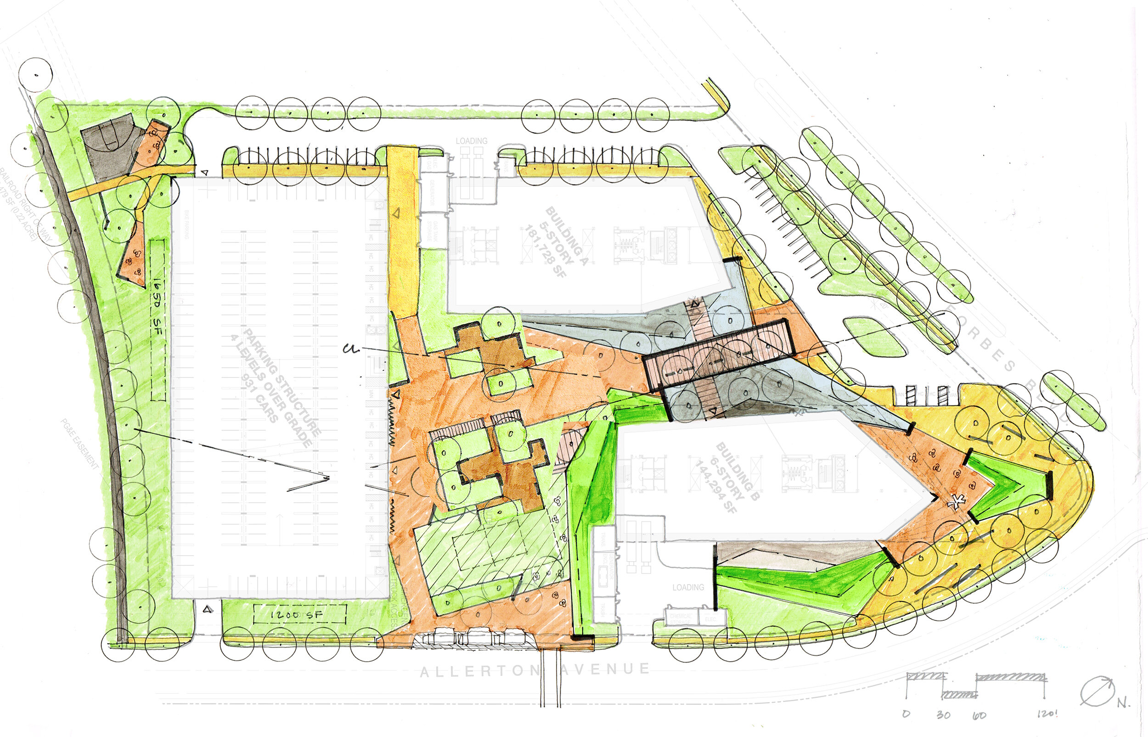
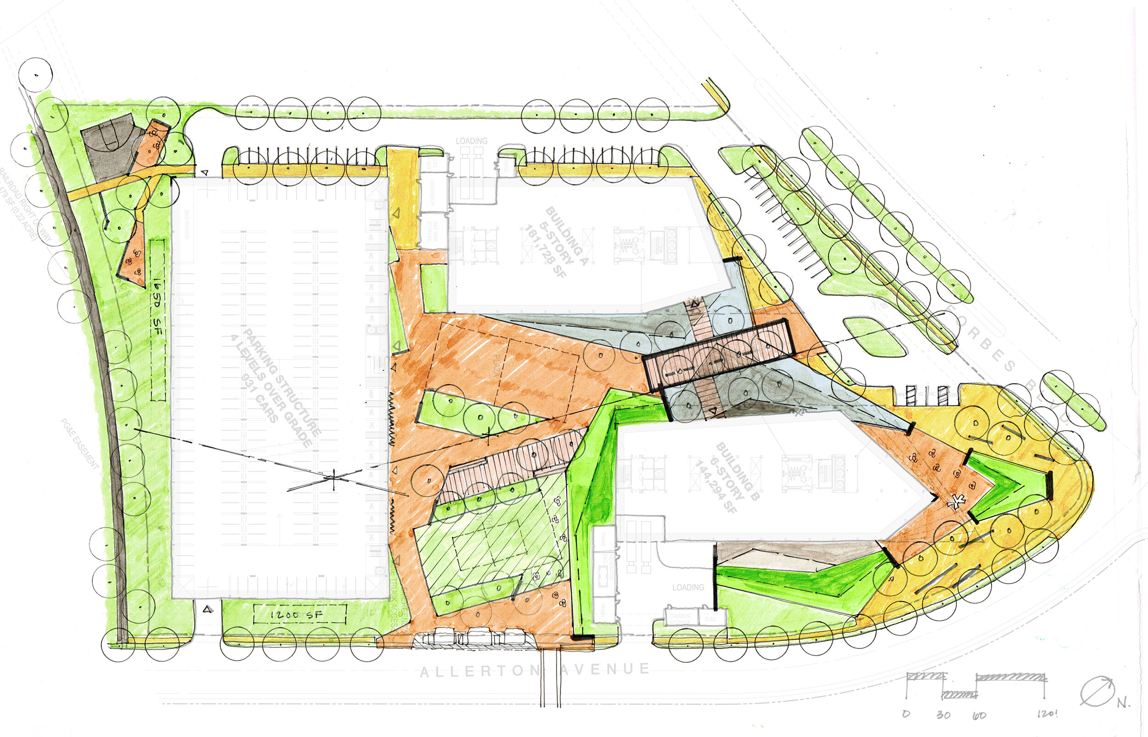
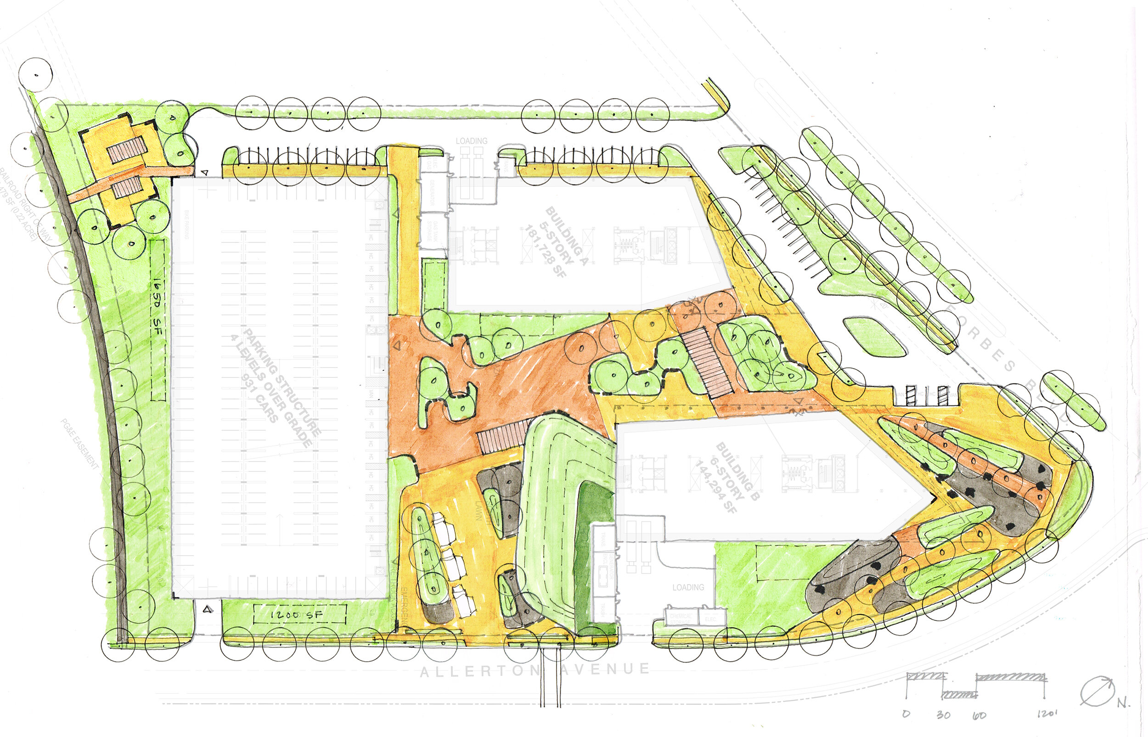
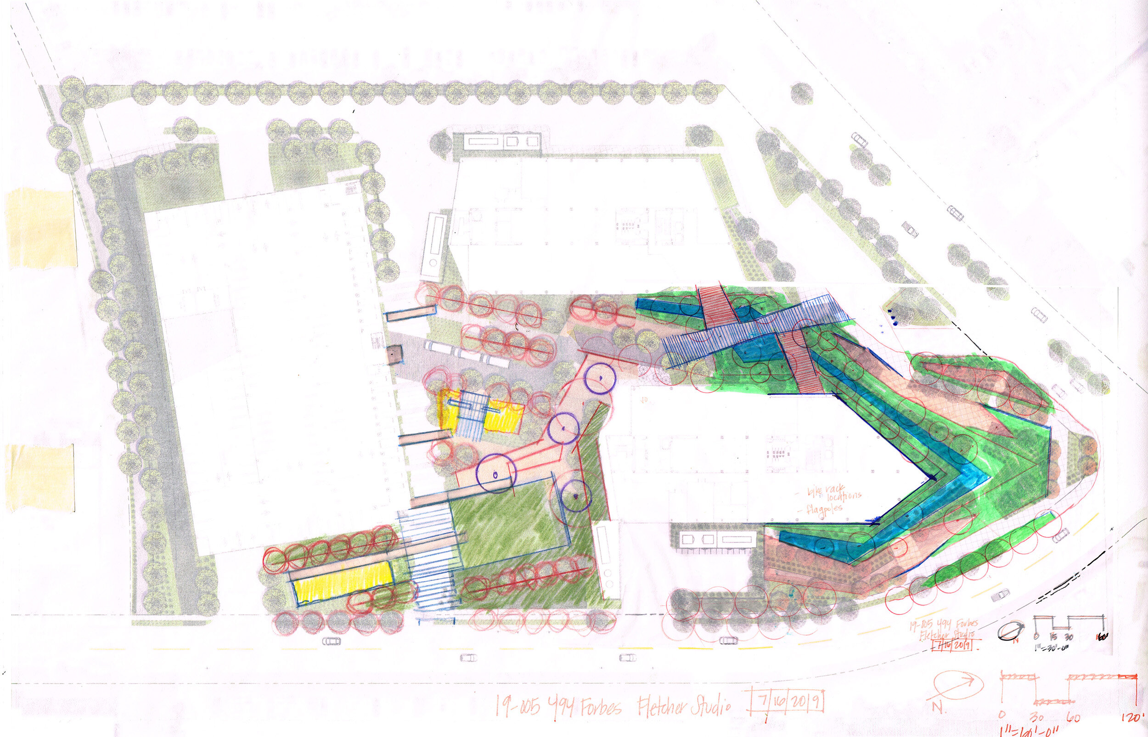
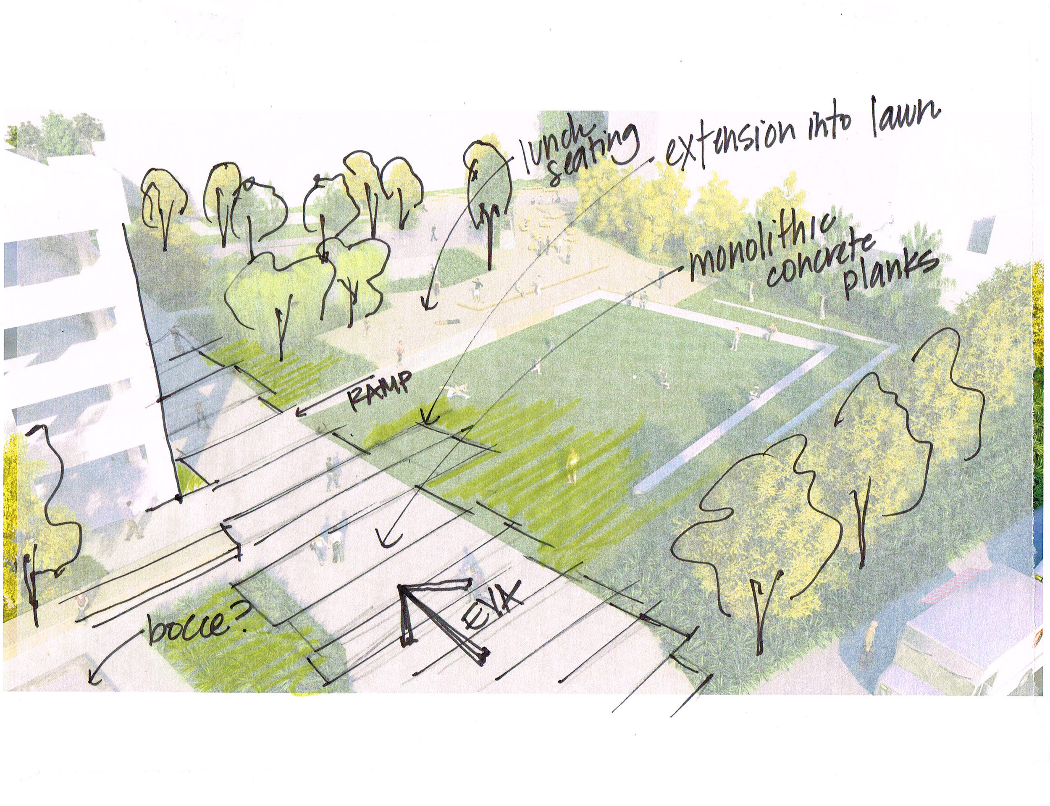
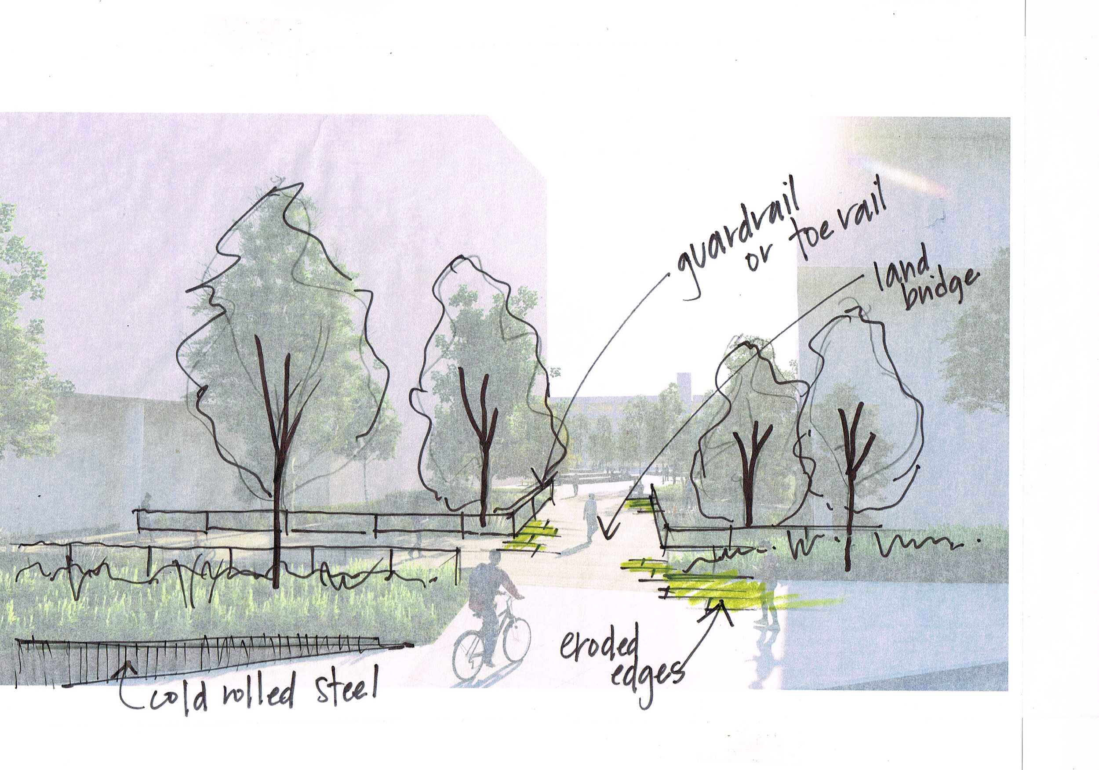
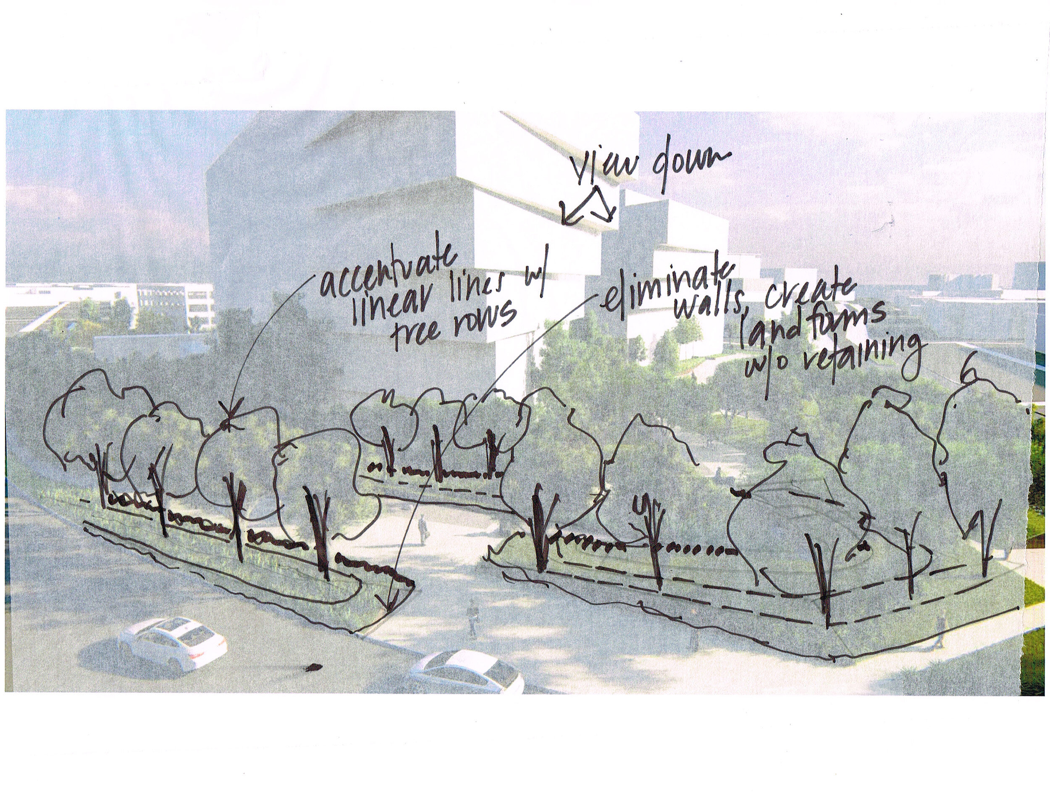
SITE OVERVIEW
Building locations shield central campus amenities from prevailing winds. (Rendering by others)
Landscape site design responds to angular building masses.
SITE VIgnettes
Geometric landforms and rows of grasses frame walkways.
Seating areas tucked into a poplar tree grove.
Metal walkways lead to building entries from the main pathway, a landbridge.
Ampitheater Seating at Lawn
Outdoor Meeting Room
Flexible Lawn Space
Sections
Gallery
GREEN INFRASTRUCTURE
Rainwater is transferred from the rooftop into the bioretention planters on the ground. Bioswales in various locations across the site collect runoff from the surrounding hardscape. After the water is treated within these zones, or during storm events, this water is transferred across the site to the city storm drain.
