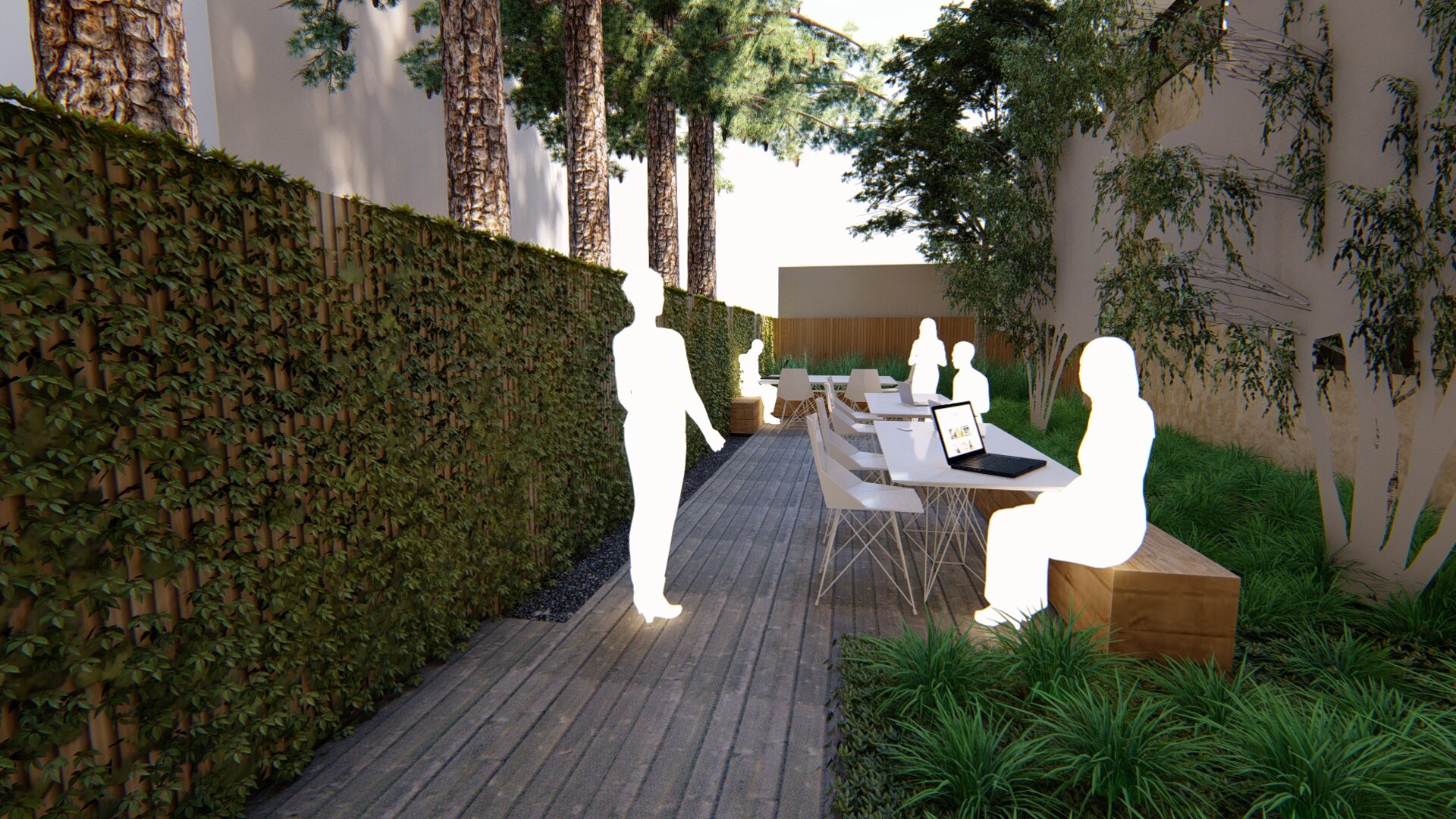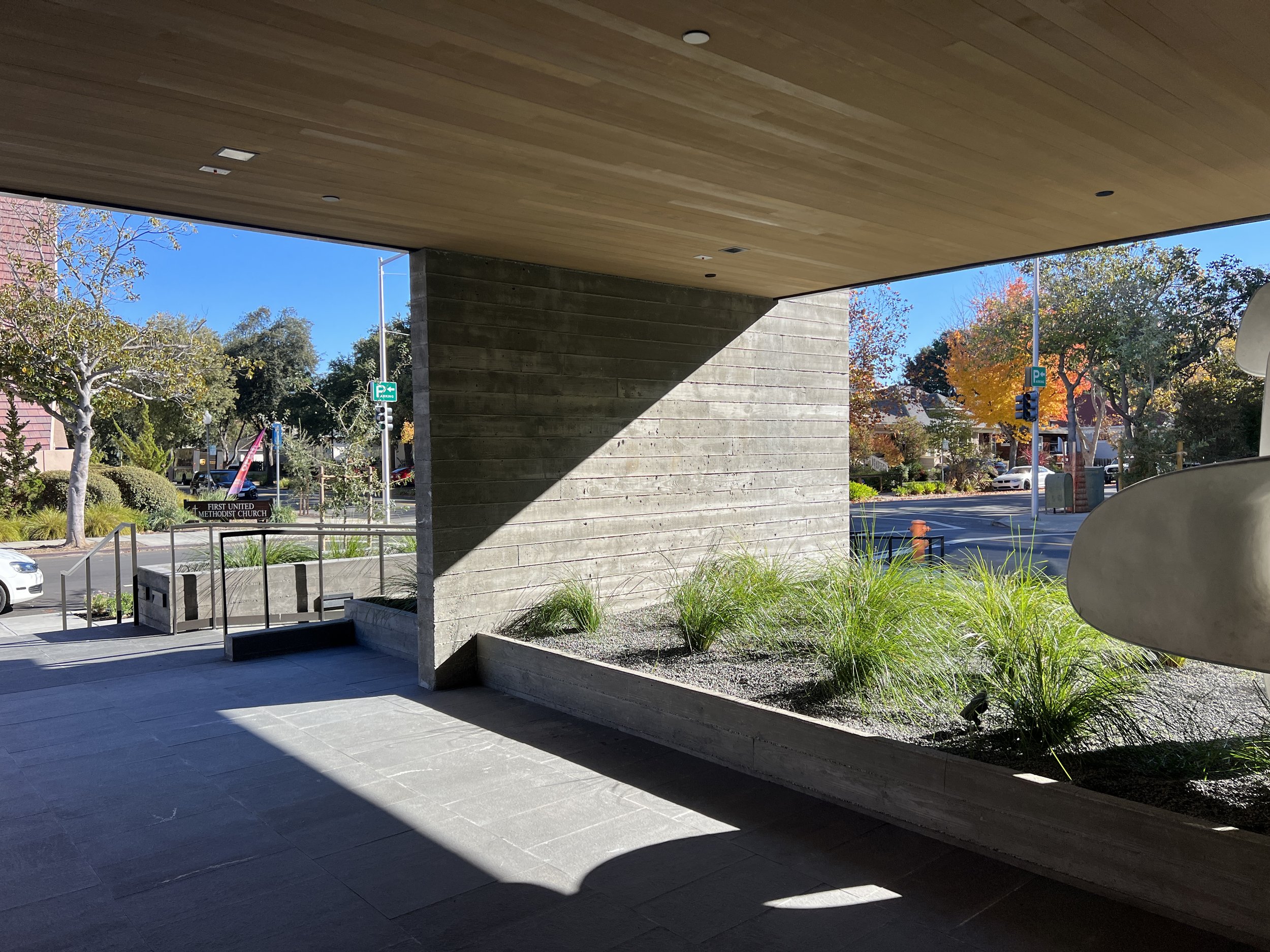
Discovery & Surprise
Deep landscape setbacks along each frontage provide ample room for native and naturalized trees, grasses, and perennials. A mixture of raised and at-grade bio-treatment planters wrap around the frontages, creating visual interest through varied levels of planting. The shifted heights continue into the building through integrated wide-tread stairs and floating terraces. Within the building 3 key areas provide a mix of unified, but unique areas. The Central Courtyard’s trio of curvilinear walls provide a counterpoint to the build’s orthogonal language and hold clusters of Birch trees and understory planting. The Redwood Garden uses a mix of raised and at-grade planting along a subtly elevated deck, protecting the root zones of adjacent Redwood trees. A shared terrace on Level 3 includes a variety of communal gathering spaces: kitchen area, community table, bar-height seating for entertaining, along with a firetable and loose seating for social events. Vine planting, screens, and a large trellis provide intimacy and shade allowing for multiple, simultaneous events.
Hamilton Webster, Palo Alto, CA
Neighborhood: Downtown Palo Alto
Date: 2018 - Present
Size: 19 Units, 22,450 site sqft
Client: Wilson Meany
Role: Landscape Architecture/ Urban Design
Contractor: Johnstone Moyer Inc.
Features: Streetscape Design, Courtyard Design, Terrace Design, Green Infrastructure
design progress
gallery
built photos














