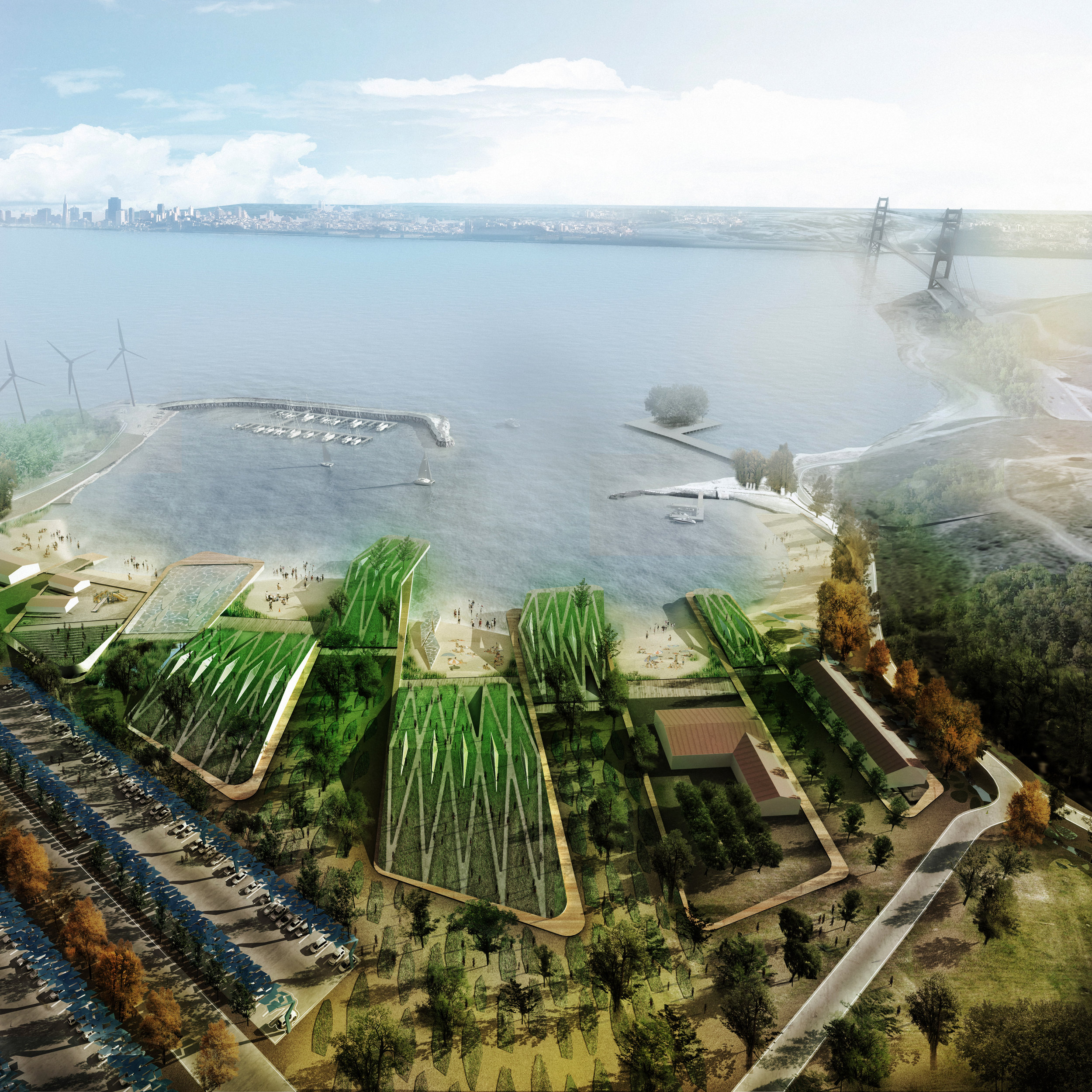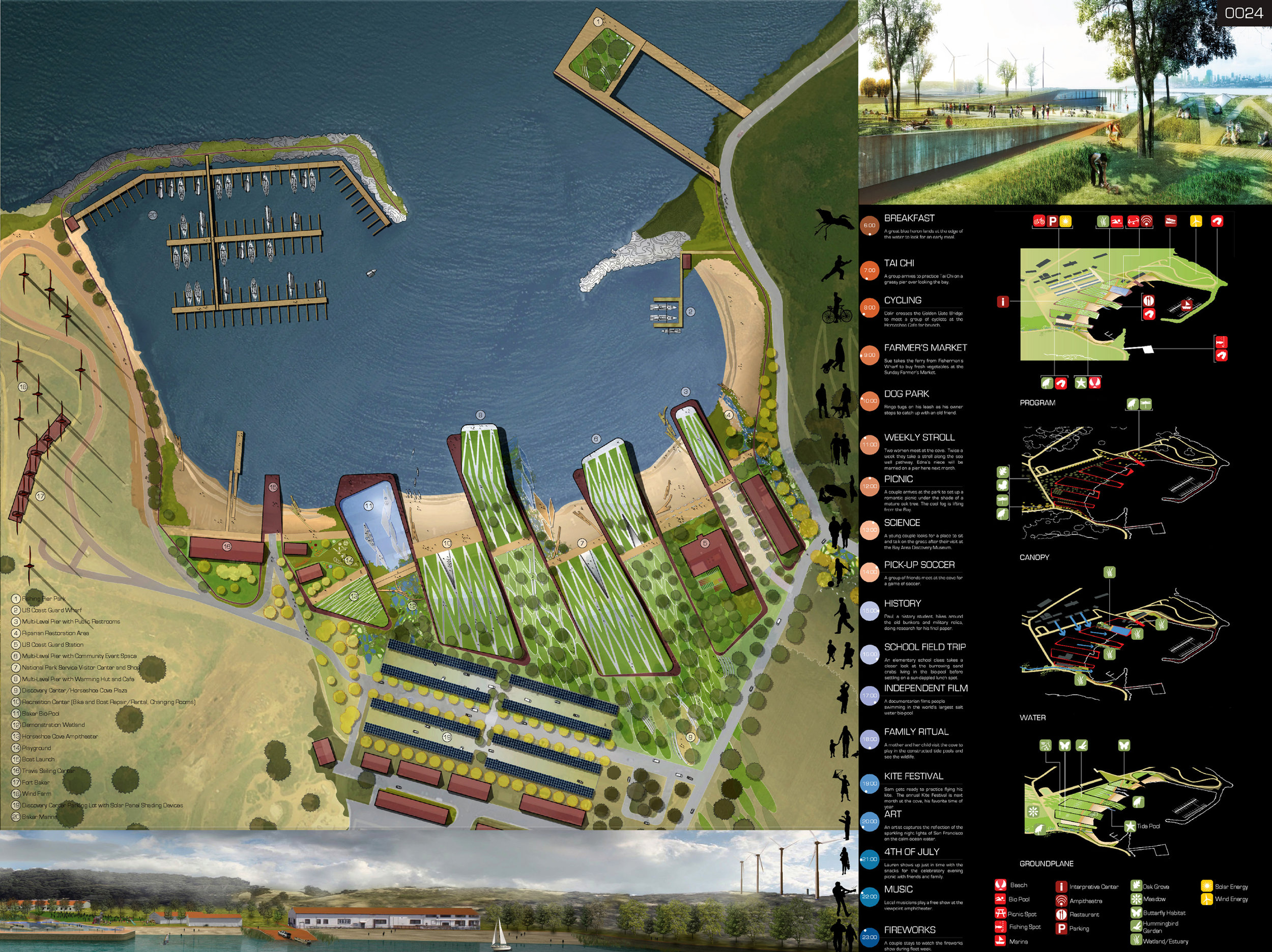
Horseshoe Cove Competition Entry
Horseshoe Cove Park recasts a derelict coastline as a place of life, infrastructure, and education for the region. The central function of the new park is to protect the Fort Baker Cultural area from rising sea levels. The new ‘sea wall’ is a programmed intertwining of program, commerce, ecology, and recreation. Providing much needed amenities for the thousands of annual visitors, the project stitches together land and water to create a new hybrid edge condition. The folded joint between the land and water acts as the central circulation across the site. Its meandering geometry extends the promenade and connects it back with several important site features. The interior of each fold houses the primary functions of the site. From providing improved fishing piers to creating a bermed earth outside amphitheater, this project spine connects and redistributes the activities of the site. In addition to a warming hut containing restrooms and a waterfront café/restaurant, one of the new landscape piers houses a community event space. The existing underground drainage system is daylighted, creating a new stream that would support flora and fauna as well as providing an opportunity for interpretive walks from the discovery center. In the center of the site, a newly created wetland and bio-pool would process and store the graywater from the site while providing for educational and recreational opportunities. A contemporary interpretation of the historic Sutro Baths across the bay, the bio-pool would quickly become a Bay Area icon of health, ecology, and recreation. The project proposes two energy generation strategies through the use of wind and solar power. The Horseshoe Cove and Discovery Center parking lot will be covered with photovoltaic solar panels. Wind power is provided through a series of wind turbines sited near the historic Fort Baker bunker in a prime wind corridor.
Horseshoe Cove, Sausalito
Type: Park Competition Entry
Size: 32 acres
Collaborator: Andrew Kudless, Matsys Design








