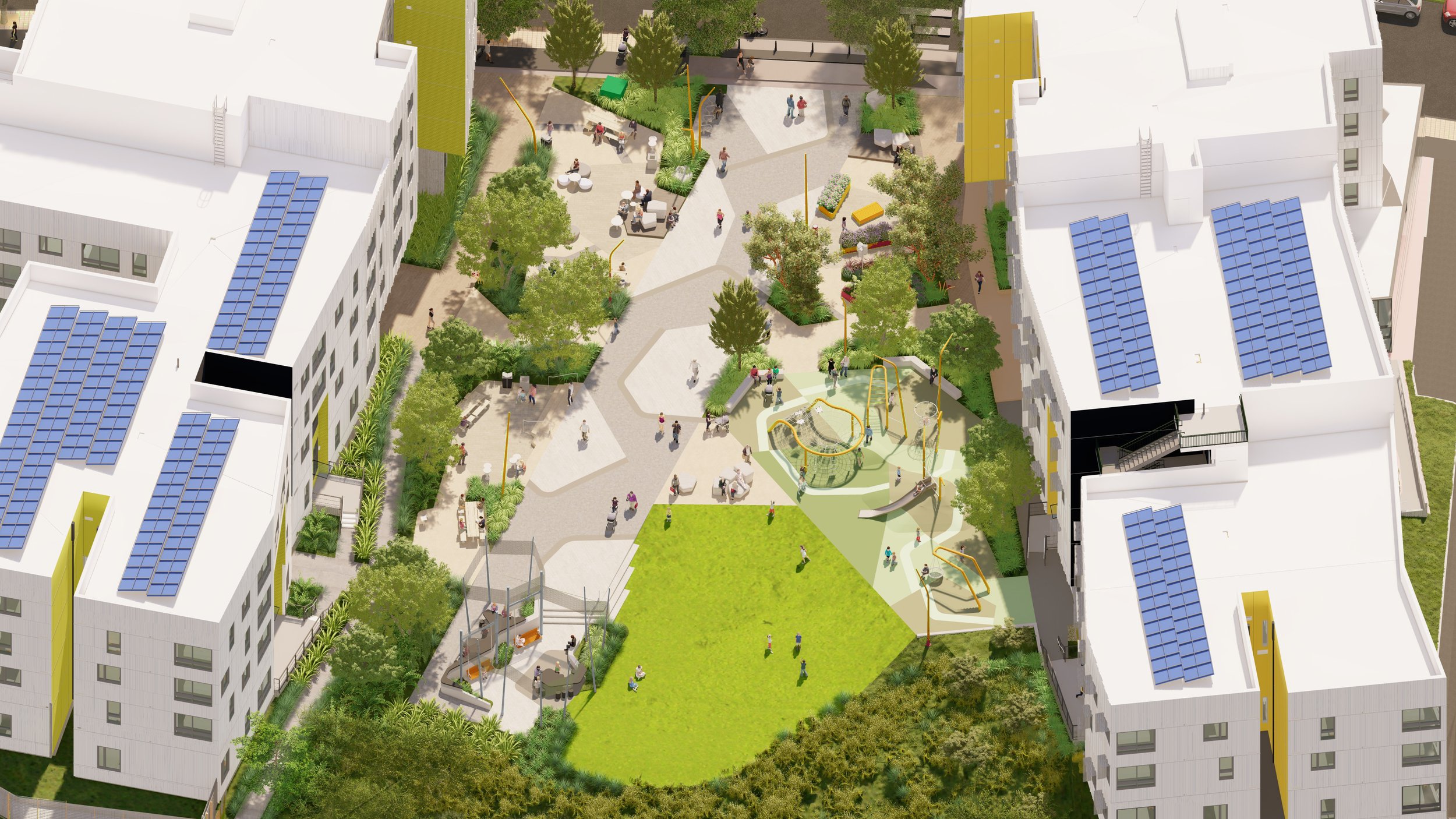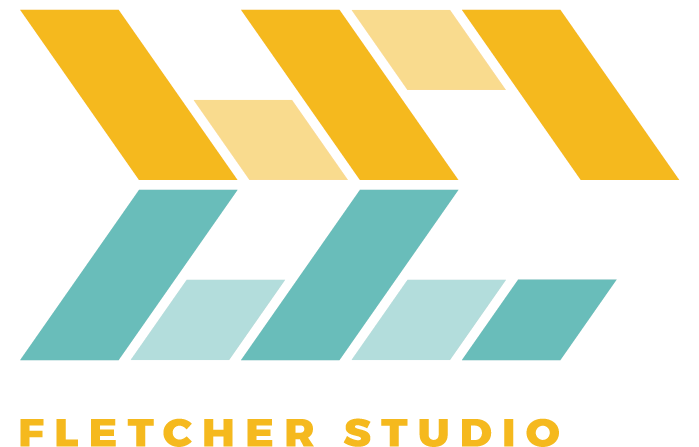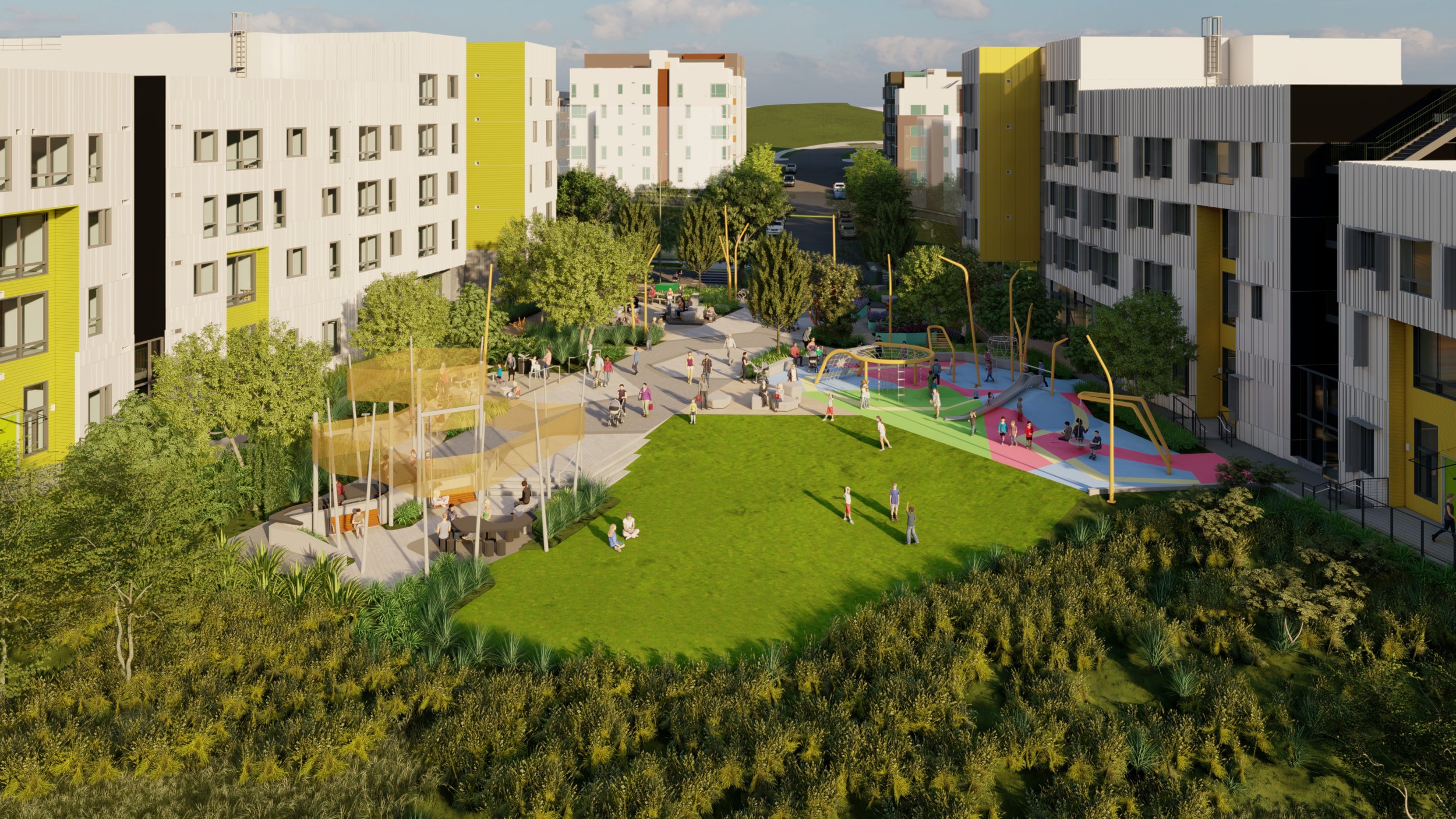
Hunters View Park
Bayview Park is a new neighborhood open space framed by two affordable multi-family housing buildings, Hunters View Phase 3: Blocks 14 & 17. At almost 3/4 of an acre, it will be the largest open space in the Hunters View neighborhood. The park will feature multiple elements for residents of all ages, including play structures and a learning garden for children, picnic and barbecue areas for families, and shaded seating for seniors and others to interact, relax, and enjoy views of the Bay. The park is being designed with extensive community input.
Hunters View Drive, San Francisco
Neighborhood: Bayview-Hunters Point
Date: 2018 – present
Size: 0.72 acres
Client: The John Stewart Company
Collaborator: David Baker Architects
Consultant Team: Carlile Macy, Emerald City Engineering, Brookwater, KPFF Engineers, Rockridge Geotechnical Engineers
Role: Landscape Architecture
Features: Overlook to SF Bay, Play Area, Learning Garden, Barbecue Areas, Multi-Use Lawn








