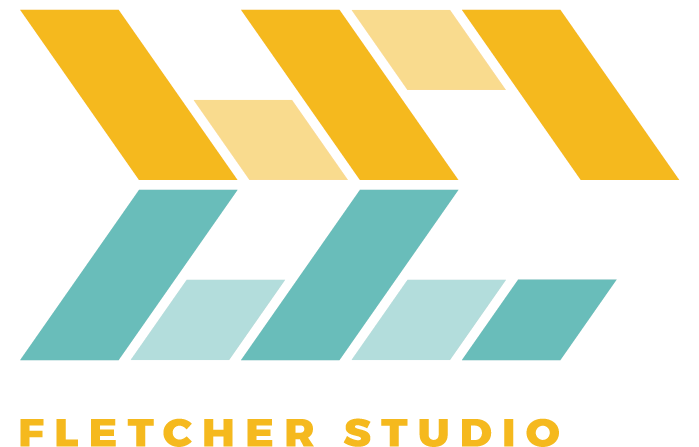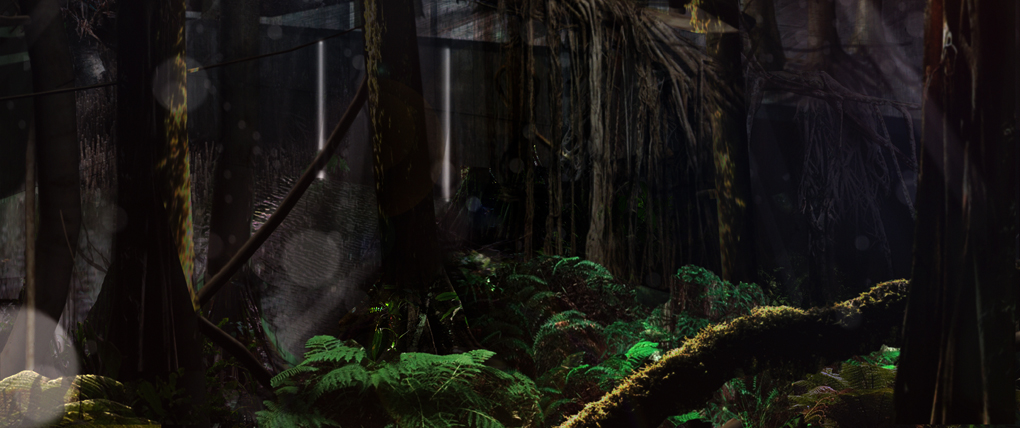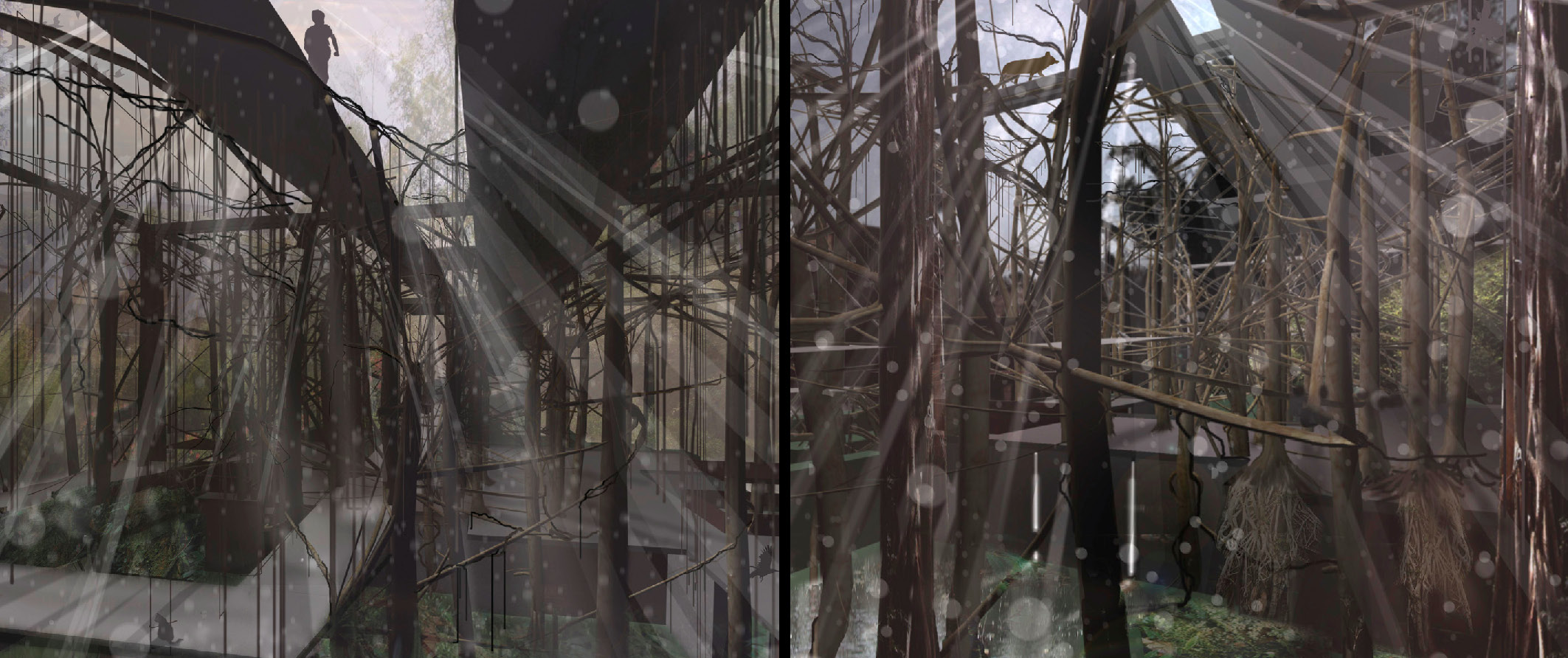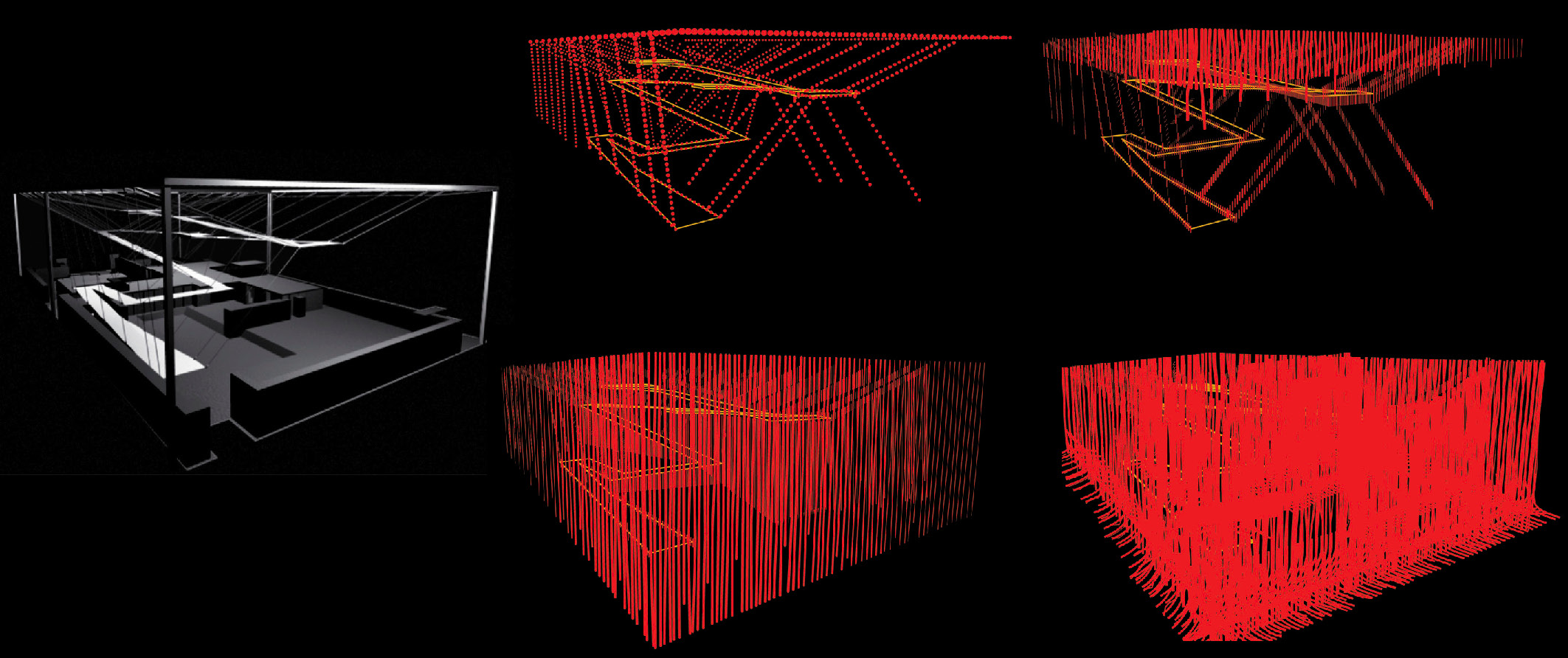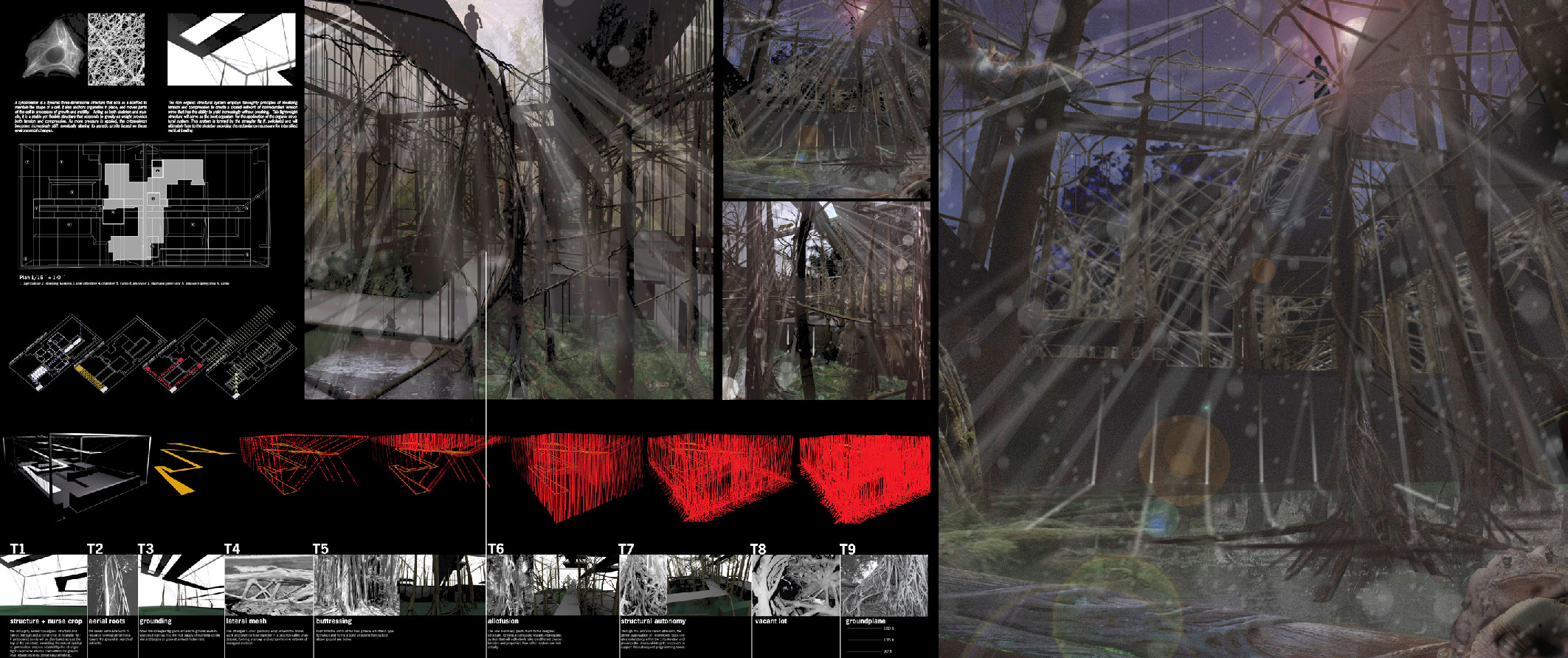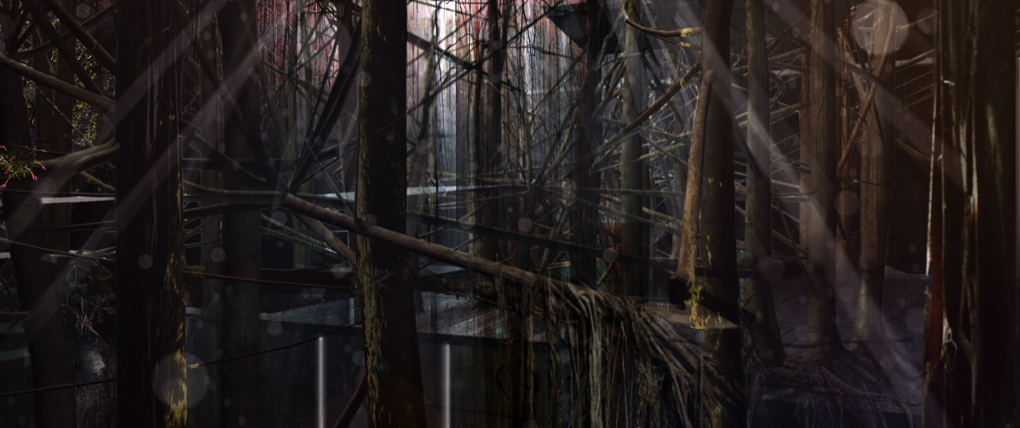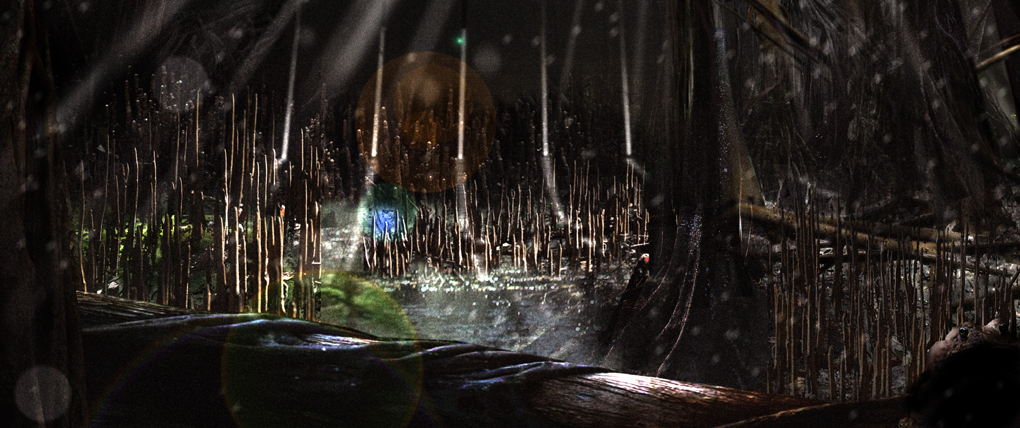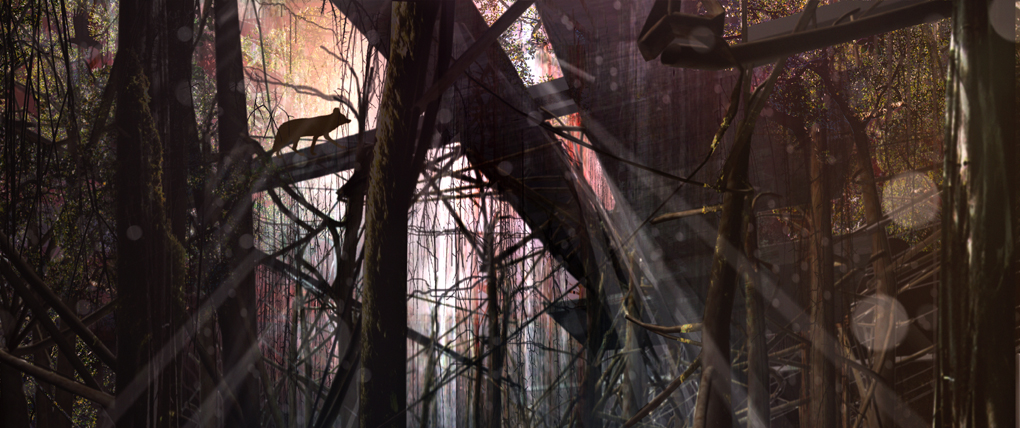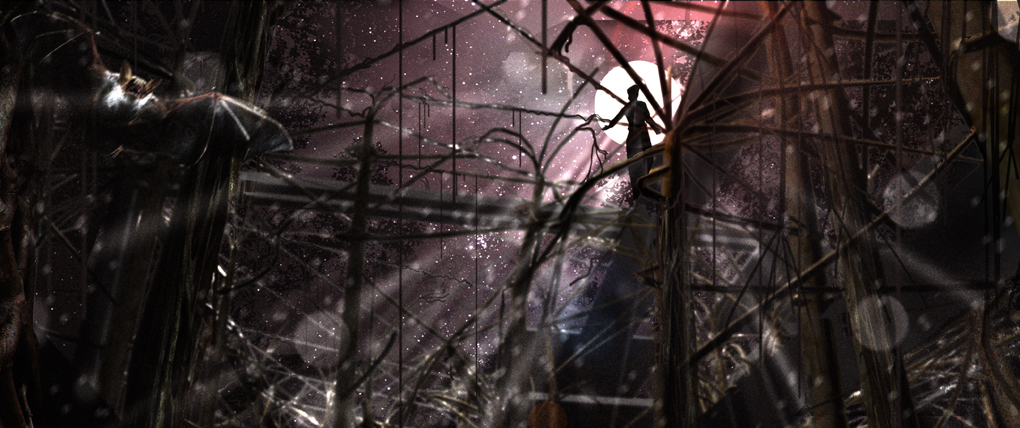MAK Vertical
The MAK Center and sci_Arc invited thirteen emerging architecture firms and architects to design a ‘vertical garden’ at the Schindler House. To contend with the vertical growth of the city, a vertical garden will be designed to occupy the edges of the Schindler House property, adding a new dimension to the landscape of the low-rise Schindler House and creating a green buffer between the house and its neighbors. MAK t6 Vacant proposes a light weight structural system enveloping the site to provide support for the growth of an organic structural system - strangler fig (f. petiolaris). Over time, the organic structure fuses with the non organic structure and becomes dominant. The first phase of the project involves the creation of a tensegrity based structure that, will not support live load. This structure is seeded with the strangler fig, which will eventually provide structural support for the introductory armature. The existing garden will be metabolized over time, with all organic materials composted and providing nutrients for the fig’s life support system. The final manifestation of the structure is to provide a new vacant lot, on which a new Schindler House may be constructed.
