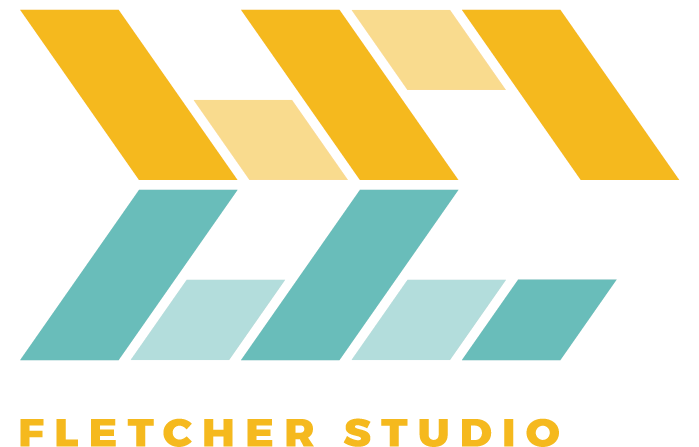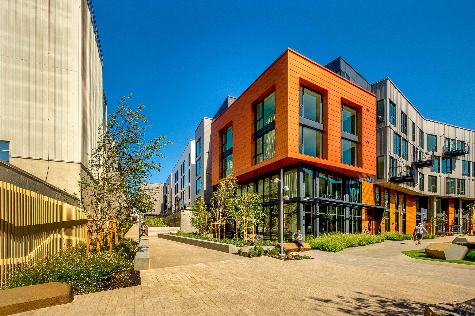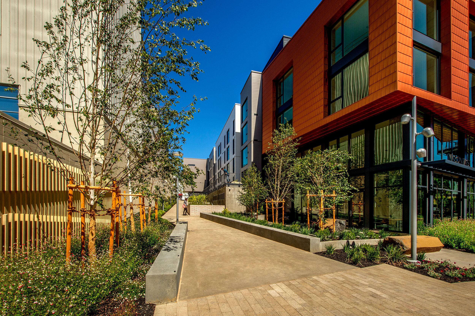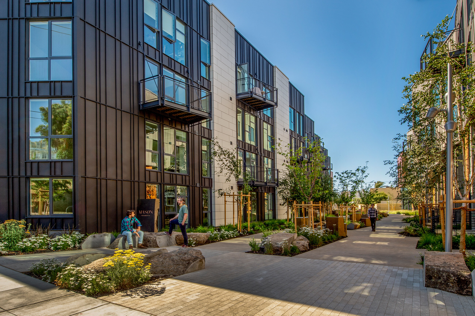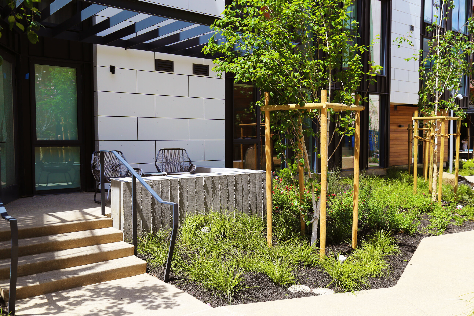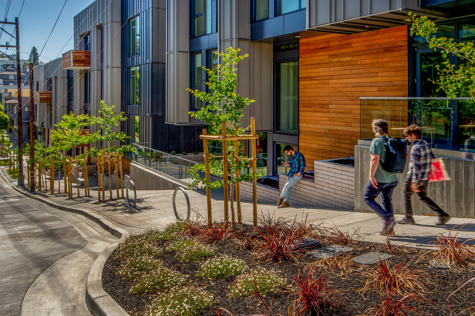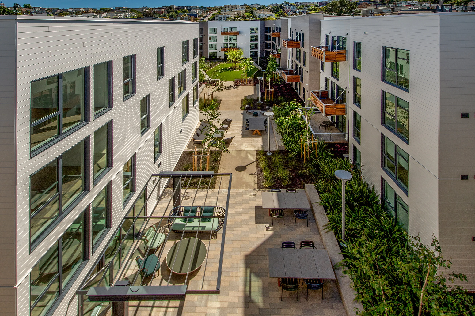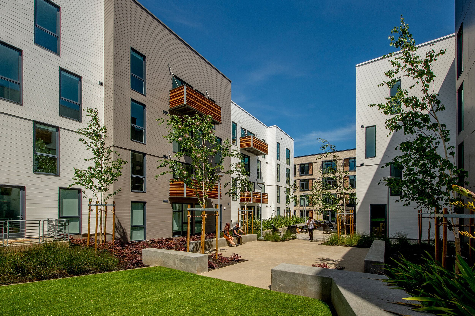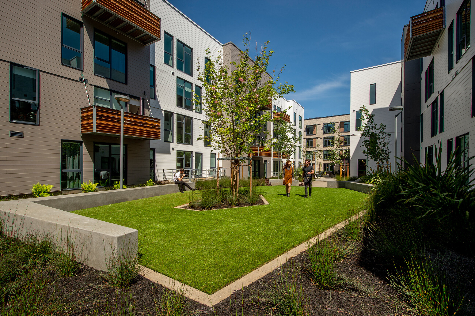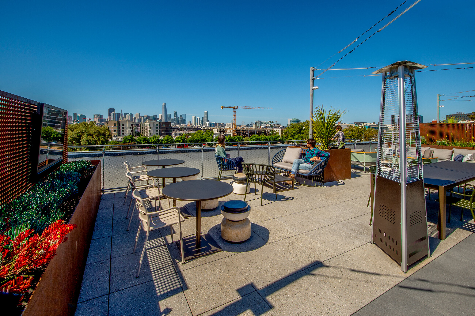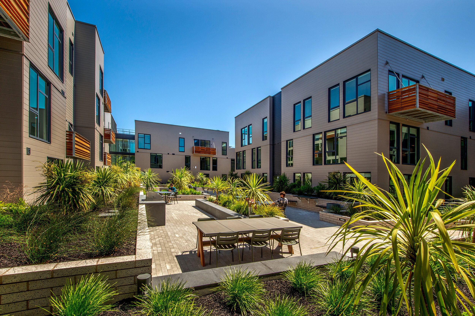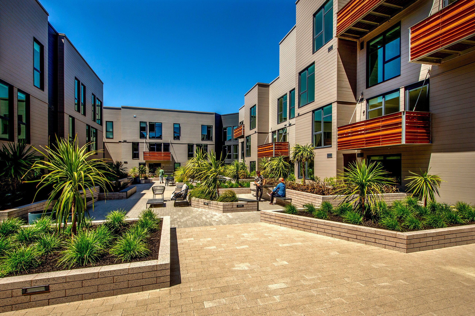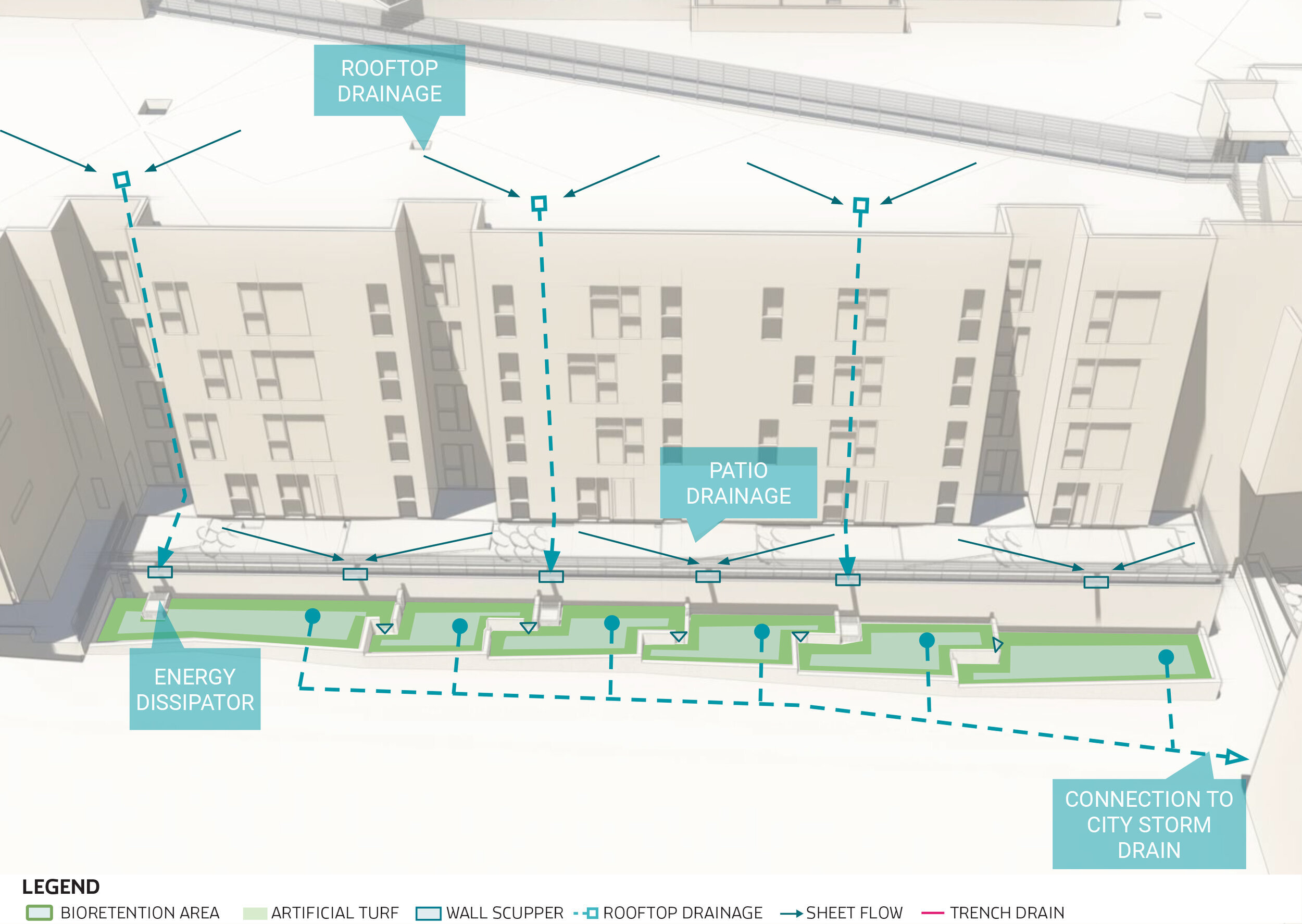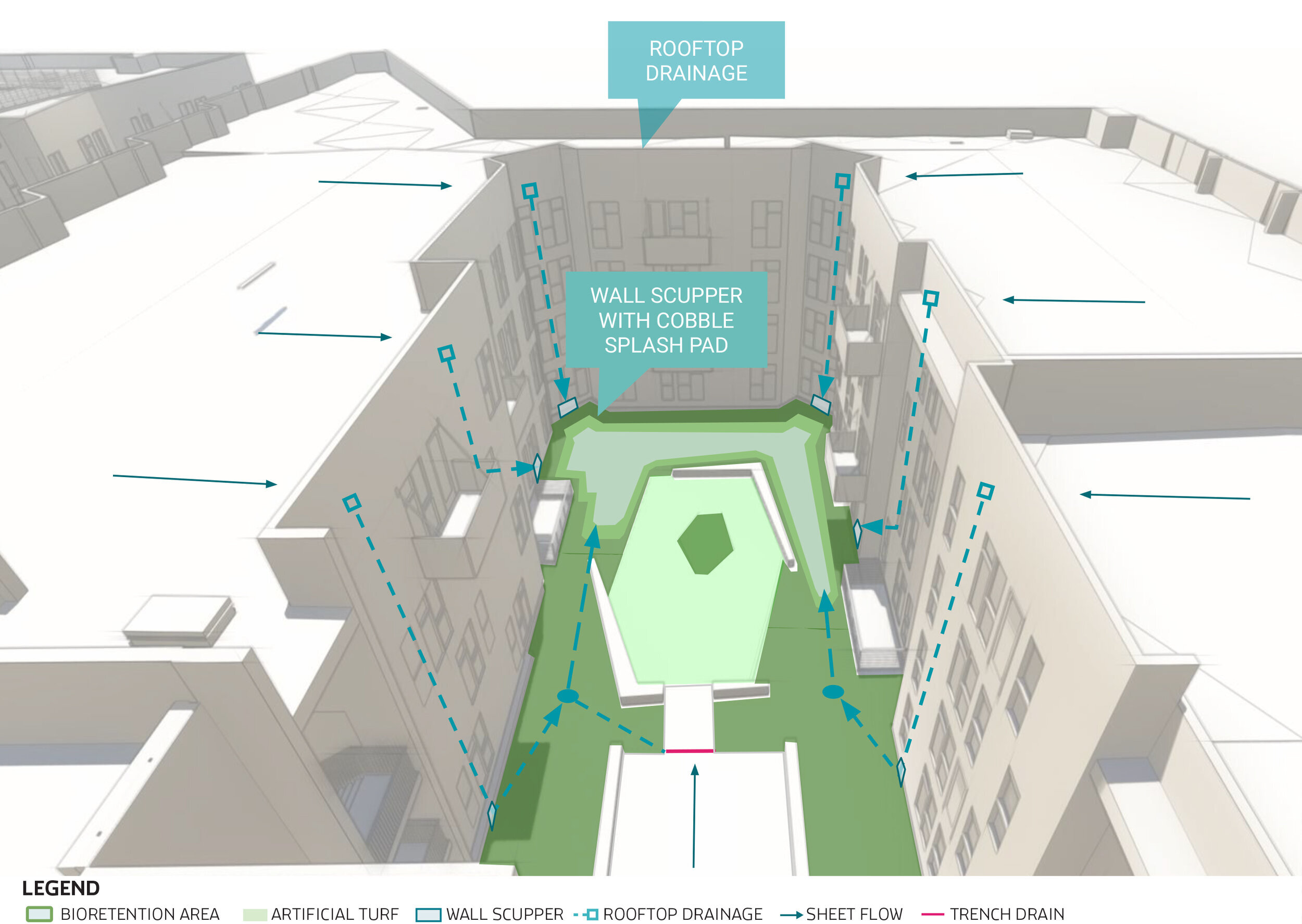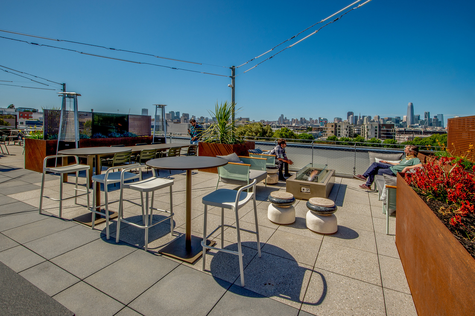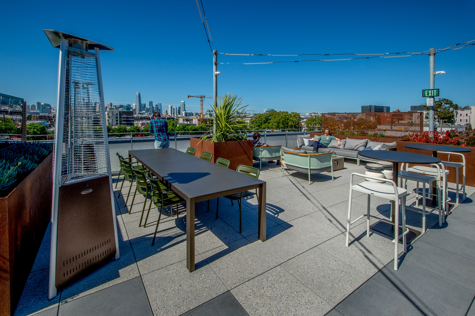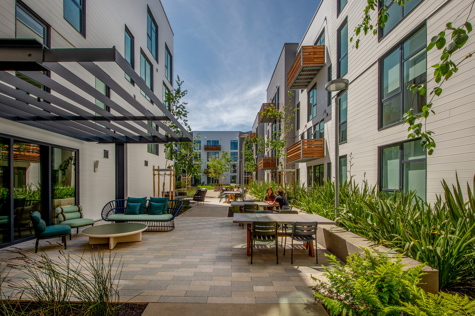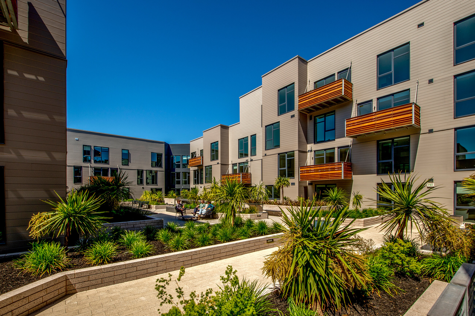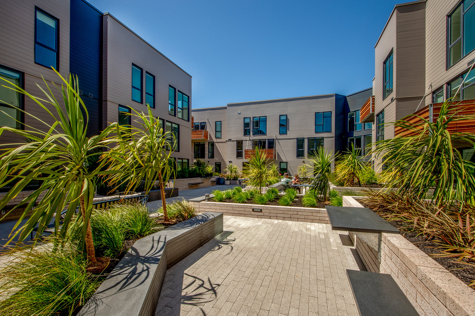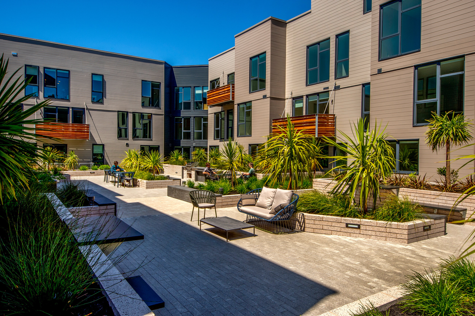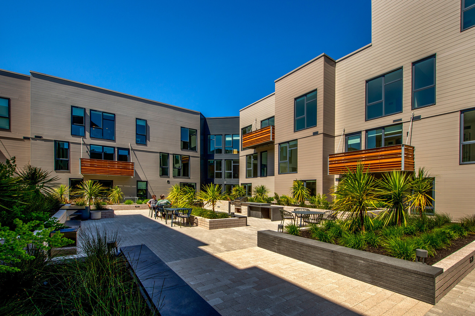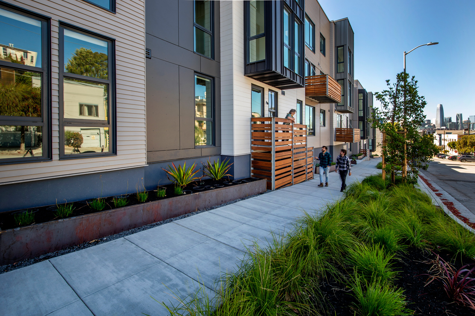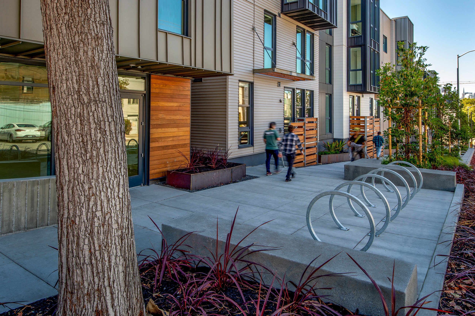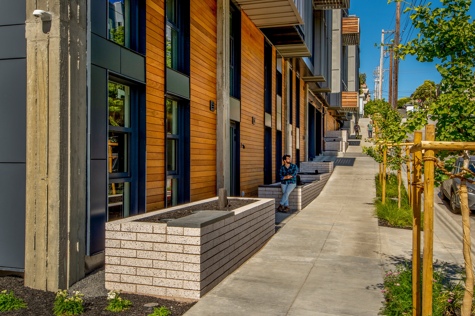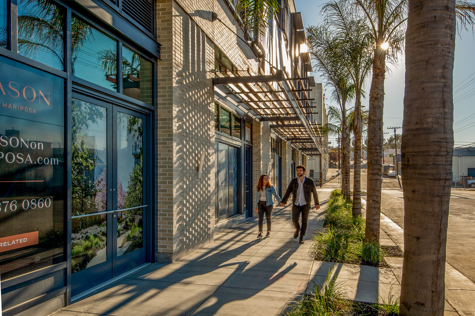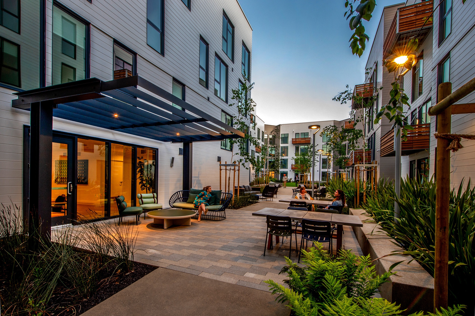
New Housing in Potrero Hill
The Mason on Mariposa is a 299 Unit mixed-use project that offers 62 affordable housing units. It is located at the base of Potrero Hill. TA new neighborhood now exists, on the site of a former railyard. The project public spaces include two large public passages that include plazas, patios, shade gardens, habitat gardens, and green infrastructure. The private spaces include courtyards, roof decks, and an activated streetscape. The design for the central public passage is inspired by a creek, that was once located on the site, and still flows beneath it. A new public mid-block passage meanders and flows through a mixed-use housing development, The Mason on Mariposa. Natural stone is found throughout, creating eddies and places to rest. Each plaza features a regional stone that has been dynamically cut and reconfigured to create a form of natural sculpture. This passage includes a series of “social eddies” and confluences, plazas and spaces that support a range of activities. Fletcher Studio was asked to design the project spaces, amenities, ornamental fencing, project signage, and custom sculptural lighting elements.
Mason on Mariposa, san Francisco
Neighborhood: Potrero Hill Neighborhood
Date: 2020 Completed
Size: 3.75 acres
Client: Related California
Role: Landscape Architecture
Features: Comprehensive Design, Green Infrastructure, Courtyard Podium Design, Signage Design, Lighting Design, Roof Deck Design
SUSTAINABILITY
Rainwater from the rooftop and patios are poured into the bioretention planters via carefully crafted scuppers. Energy dissipators slow down the flow of water to halt erosion within the planters themselves. A series of weirs retain water in each planter until a critical mass is reached. At that point the water flows down the planters, cell by cell. Overflow inlets within each cell act as a backup, transferring excess water to the city storm drain.
In this diagram, rainwater is transferred from the rooftop into the bioretention area below. Wall scuppers and cobble splash pads prevent erosion and provide a visual cue for moments of water movement. Excess water from the artificial turf and other planting areas drains toward the bioretention area.

Building 1 Roof Deck
The Building One roof has two outdoor kitchens and media centers. It also has a light sculpture that is inspired by “warp speed”.
Building 2 Courtyard
The building two courtyard combines green infrastructure with outdoor shared amenity spaces.
BUILDING 3 PODIUM
The building three podium is a common amenity space with outdoor rooms and cooking areas.
