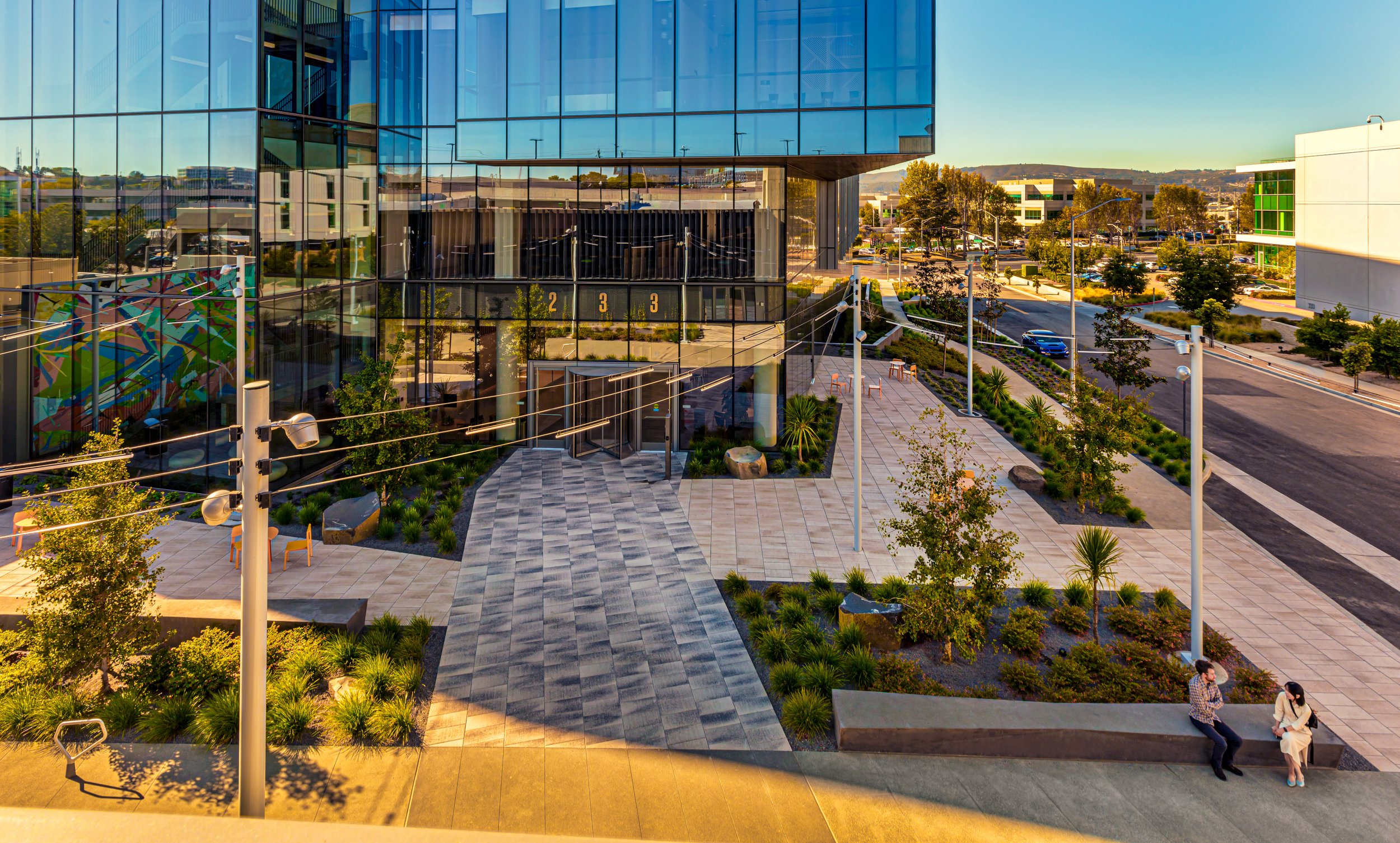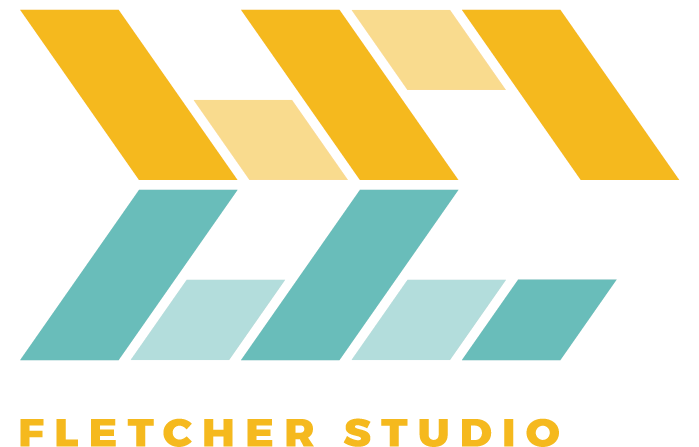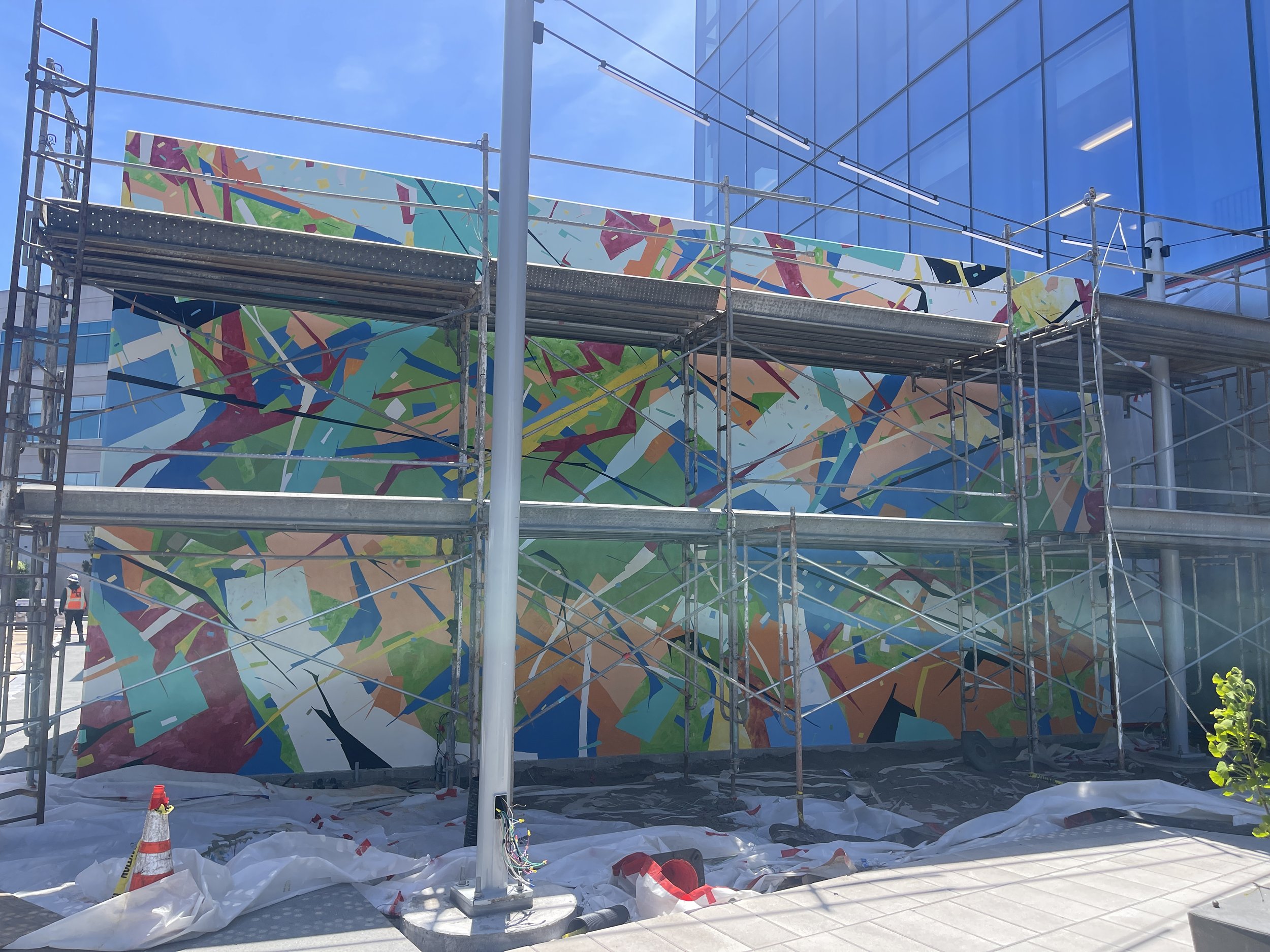
South San Francisco Office Plaza
One of the newest additions to the biotech campus fabric of South San Francisco, Nexus on Grand offers a rich tapestry of details and a sense of place in a commercial urban setting. With a modest footprint of 4.3 acres, and a challenging 18-foot vertical grade change across the length of the site, the exterior amenity spaces needed to achieve multiple objectives within a concise space.
Site objectives included circulation and wayfinding, seating for tenants, stormwater capture, and a strategy that gradually stepped down the steep grade along the building facades. Goals and constraints combine to yield a modest site that makes a big impression—celebrating creativity, innovation, and process.
The building slabs themselves and a series of faceted, monolithic walls slice through the center, mitigating the dramatic change in elevation. Light poles at assorted heights dance through the main plaza echoing the window mullion fins on the western façade. Wire cables strung between the poles at varying heights soften as vines grow and climb, creating a ceiling plane above the central passive seating areas for tenants. Linear catenary lights zip high above the plaza and mimic shooting stars taking off in all directions. Landscape boulders are cut and scattered throughout like asteroids, dipping into paving fields, with large-format pavers scribed around their irregular edges.
At dusk, an outdoor mural is uplit dramatically as a colorful backdrop to the commercial plaza space.
Nexus on Grand is a relatively modest project, but countless site details come together for enormous impact, creating varied texture and visual interest throughout the campus. The final effect is a celebration of creativity, art, life science, and the design process itself.
For more information on Nexus on Grand, check out our blog.
233 East Grand, South San Francisco, CA
Neighborhood: South San Francisco
Date: 2019 – present
Size: 3.4 acres
Collaborator: FLAD Architects
Role: Landscape Architecture
Features: Core Plaza Area, Mural, Terraced Plantings, Outdoor Seating, Biotreatment Areas
ENTRY PLAZA
LANDSCAPE TERRACES
LIGHTING




































