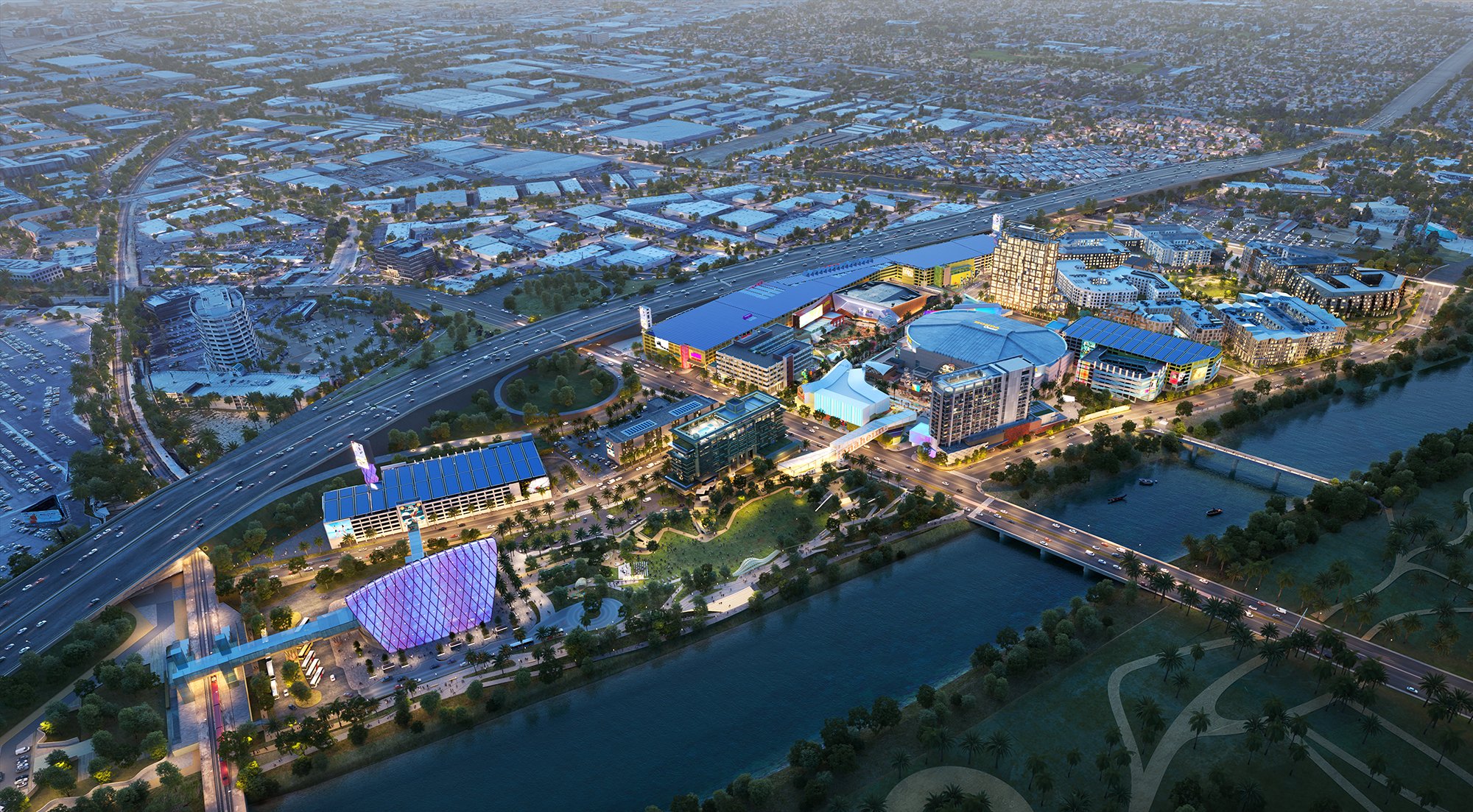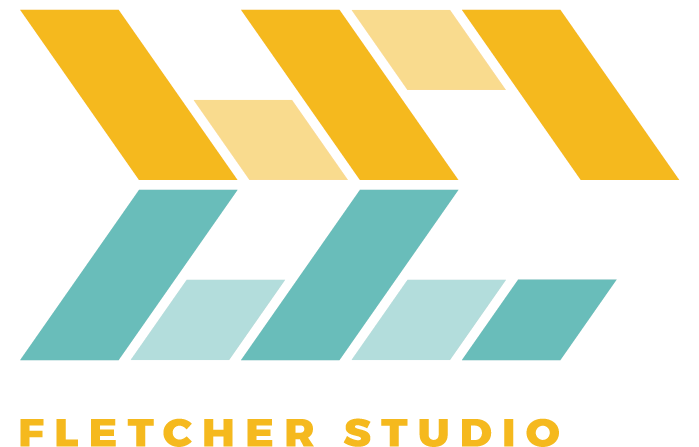
Rendering by Populous
A mixed use entertainment campus plan, cut from a suburban parking fabric
Rethinking this site creates a lush green “modern Mesopotamia”, transforming bleak parking lots wedged between a freeway and a concrete river into vibrant, human-scaled landscape. The existing buildings, an arena and a transit hub, are the figural rocks that drive the re-organization toward a future river revitalization - both literally, as well as figuratively, as new pedestrian flows sculpt the district.
Singular ownership allowed this radical urban development to entertain ideas and undertake proposals with the intention of long term legacy benefits rather than short term development value. The resultant plan is a prototype for the re-use of the single use parking lots typically surrounding suburban venues and sports arenas.
Anaheim, CA
Neighborhood: Anaheim, CA
Date: 2020-Present
Size: 95 acres
Collaborators:
- Architecture: Smith Clementi, House & Robertson Architects, WATG, Populous, MVE Architects
- Landscape Architecture: Burton Studio (Phase 1)
- Civil Engineering: Fuscoe Engineering, Hunsaker & Associates, Stantec
- Planning & Entitlements: Christine Saunders & Associates, Camino Enterprises, Nuquest Ventures
- Art Masterplanning: Futureforms
Role: Landscape Architecture (Phase 2)
Features: Public Park Design, Active Plaza Spaces, Community Markets, Wellness Elements, Water Features
Hand in Hand (Sustainability)
Working under singular ownership allowed this highly collaborative team to think holistically about sustainability across the district, and create an synergistic and sustainable energy network.
Come on In (Community Open Space)
From day one the goal was to remove barriers to enjoying the district and create a place where everyone was welcome. A series of parks and open spaces are knit together, from the transit center at the south end to the residences at the north, that are open and accessible. And, in an area where parking is highly monetized, parking here is free, allowing for leisurely exploration and discovery of the district!
Tell the Story (Design Collage)
Interweaving stories is an important organizing method. Design principles acknowledge the weaving methods of the indigenous Tongva, Kizh, and Acjachemen river people as inspiration for the tectonics of site structures. The river itself and its pre-channelized organic flow boundaries drive site relationships and connections.
This project is currently under construction. Phase 1 is on track to open for the 2028 Olympics in order to host Volleyball.
People over Parking (Transformation)
The plan will cut and stack parking to open more space and prioritize multi modal transit options. Single-purpose vehicles are relegated to the boundaries and allow more efficient modes to take center stage.
Get in the Game (Program)
More than sports, a crafted program of overlapping and symbiotic uses mitigates the singularity of the existing site. Interrelated music, fine art, parks and sports venues allow visitors and residents to weave personal narratives throughout their day.
The Road to Wellness (Wellness)
With a cinematographic approach to placemaking, elements are organized to tell a story. Connectivity through the site is free of cars and given over to social uses, art, nature, and wayfinding. Circulation emphasizes recursive paths including a 3-mile fitness loop, 4-mile arts loop, and a cycling loop that links to a bikeway along the river midway between the mountains and the sea. The artificial topography of building on top of building prioritizes open air vertical circulation to move between the different programmatic strata.
The plan will cut and stack parking to open more space and prioritize multi modal transit options. Single-purpose vehicles are relegated to the boundaries and allow more efficient modes to take center stage.
rock paper scissors
site overview
phase 2 park design
design process
Phase 1 Peer Review (with Burton Studio)











