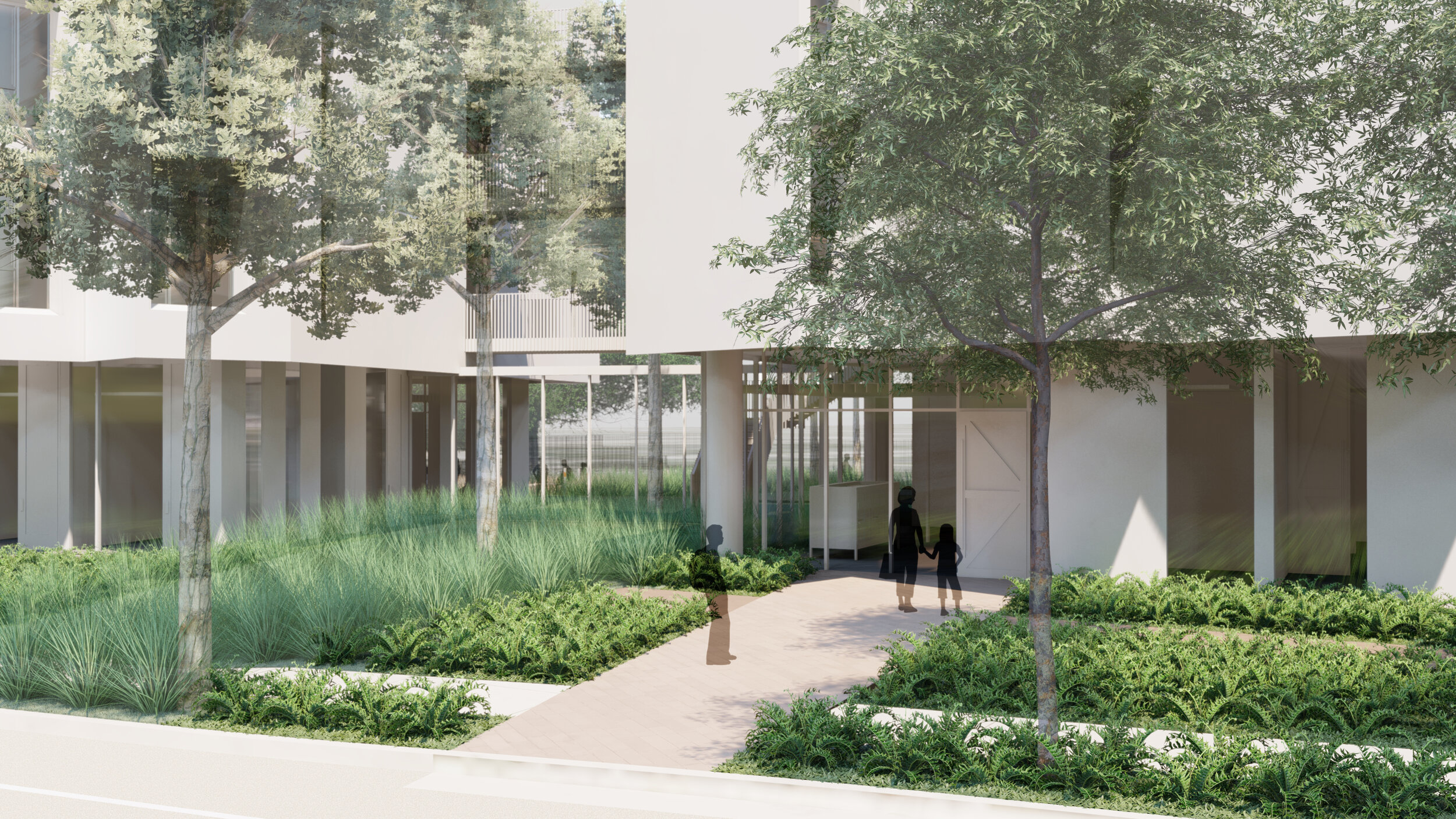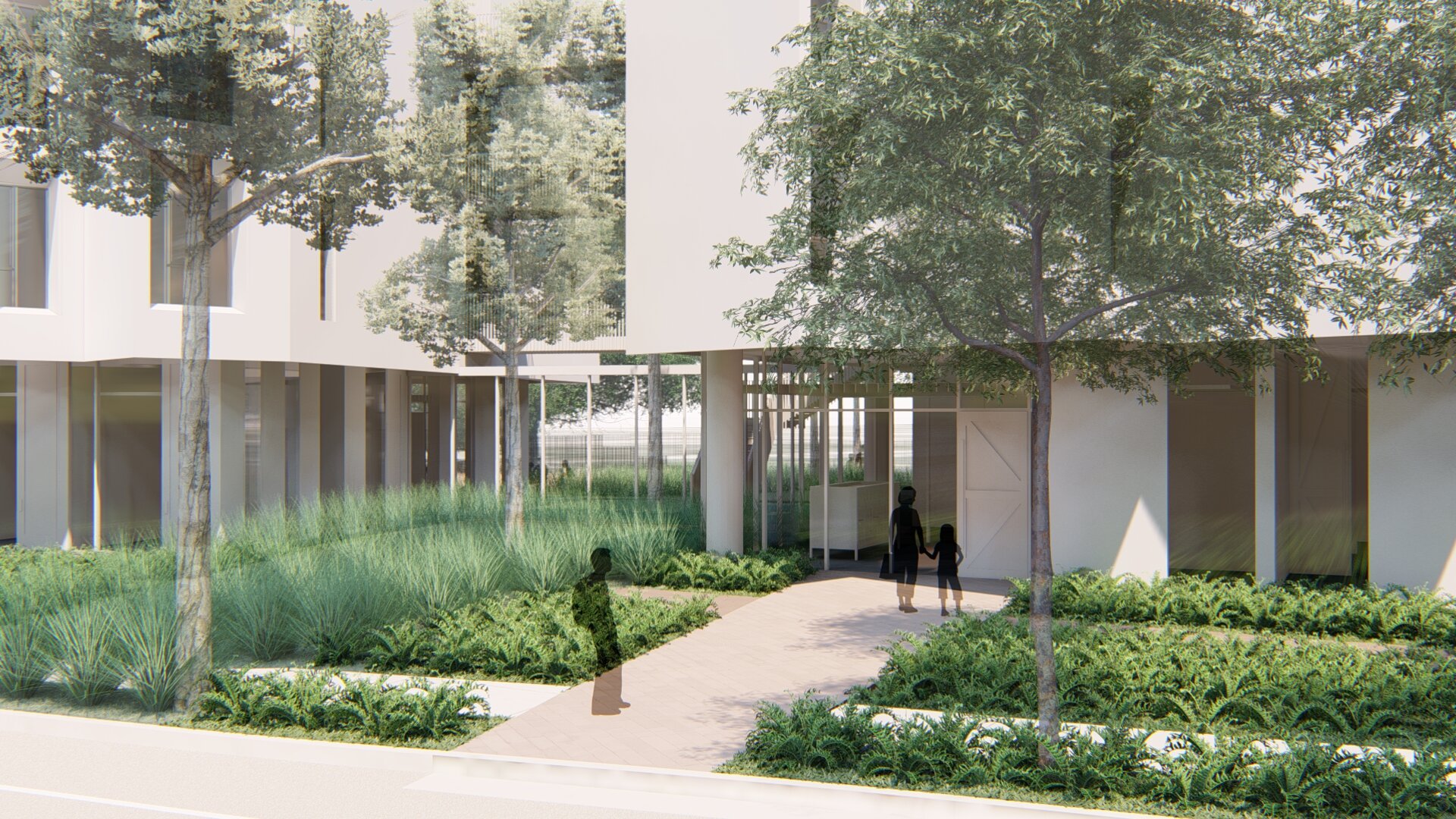
Gardens & Play at "The Wedge"
The Sacramento Street Apartments project is a new Permanent Supportive Housing development located just north of downtown Vallejo, CA. The two buildings connected by a bridge will house formerly homeless adults and families from the City of Vallejo and Solano County through 51 studio apartments, 18 1-bedrooms, and 5 2-BRs. The buildings also include a property manager's unit, support service offices, and indoor and outdoor community amenities for all residents. Fletcher Studio is providing landscape architecture services.
The landscape features a series of community amenities enveloped in planting. Programmed areas for residents include a community garden, orchard, play area, dog run, and patios that extend outward from indoor community rooms. The planting palette focuses on California natives to connect the site to a large open space beyond, both aesthetically and ecologically. Lush streetscape planting areas support a site-wide stormwater management strategy.
sacramento street apartments, vallejo
Neighborhood: Vallejo, CA
Date: 2019 - present
Size: 1.3 acres / 75 units
Client: Eden Housing
Role: Landscape Architecture
Collaborators: David Baker Architects , Farmscape
Features: Comprehensive Design, Green Infrastructure, Amenity Patios, Universal Play Area, Community Garden, Orchard, Dog Run
Site Plan
DESIGN CONCEPT
The existing condition includes arced property lines and a public utilities easement that bisects the site. As a result the two buildings are positioned with one on either side of the easement, and they rotate to align with the sidewalk.
The landscape design celebrates this geometric oddness with a bold "wedge" of planted form that drives between buildings, extending from the street curb to the private open space beyond. The three circulation axes hinge at unique angles as they cross "the wedge."
The wedge motif is inverted at each outdoor amenity zone, so that each hardscape area is wrapped by dynamically angled planting areas. Thus, despite high intensity programming, the private area has a garden feel.


















