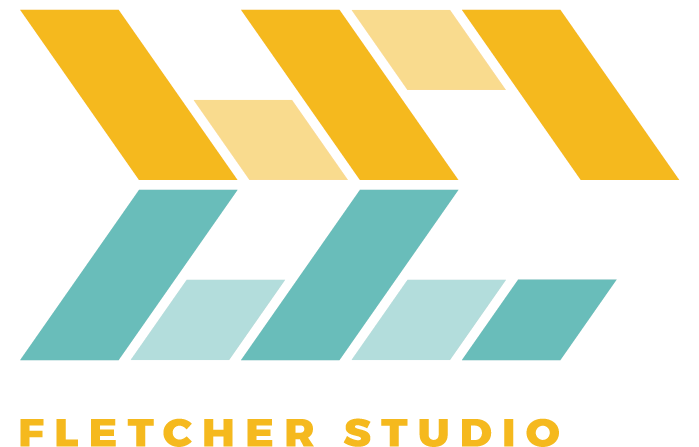Sections and Elevation Script
project: 30 Otis, Public Art Plaza
location: Mission District, San Francisco
date: 2019
size: .35 acre
collaborator: Frida Escobedo
Description: We developed this script in order to cut dynamic sections of the complex compound plaza walls at the plaza, that would then be used in construction documentation.
email information@fletcherstudio.com to request materials
SCRIPT OVERVIEW
ENTERING THE INPUTS
First we need to enter the direction of cuts as a single curve. This curve is indeed perpendicular to section cuts.
ENTERING THE INPUTS
First we need to enter the direction of cuts as a single curve. This curve is indeed perpendicular to section cuts.
CHANGING PARAMETER: DISTANCE BETWEEN SECTIONS
SCRIPT FOR GETTING ELEVATION
SCRIPT FOR GETTING ELEVATION
The second part of the script is for extracting elevation points of the sections. To do this, first we need to choose an edge of the brep where the elevation points.
SCRIPT FOR GETTING ELEVATION
The second slider change the size of the tag font.







