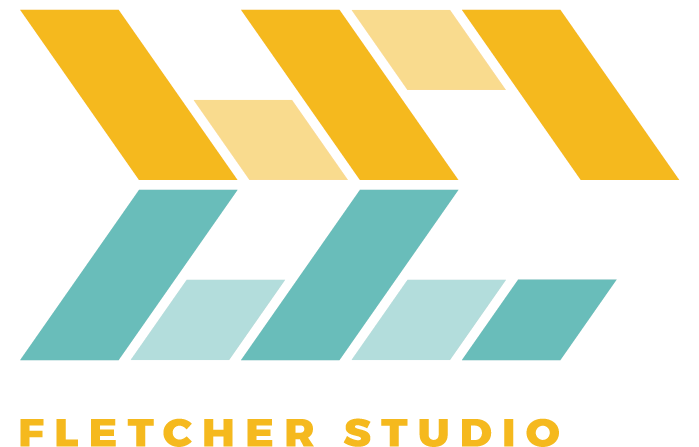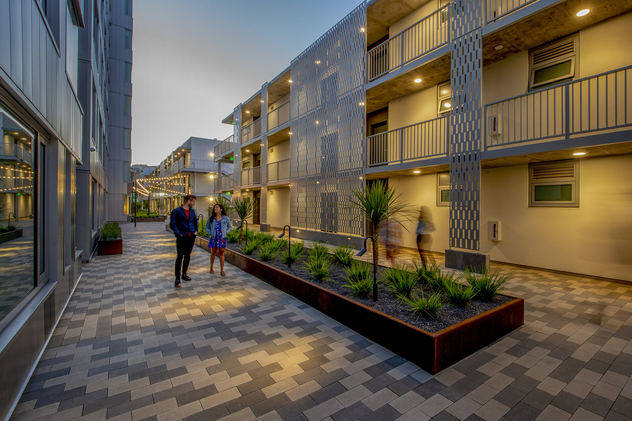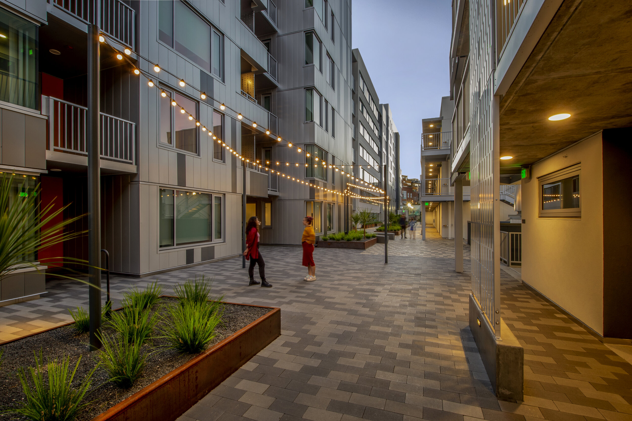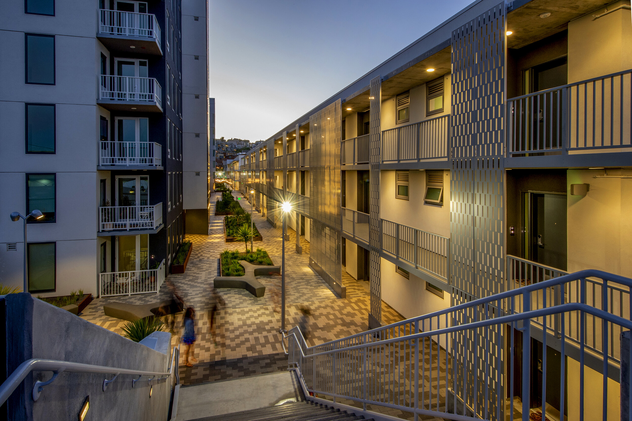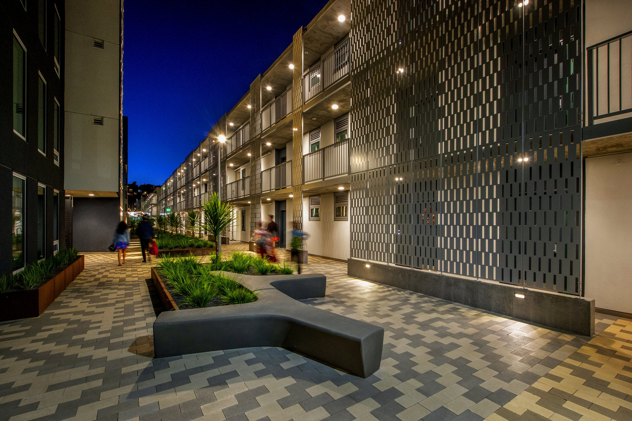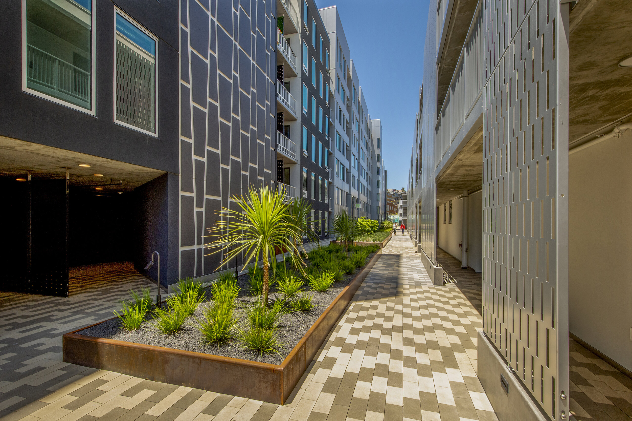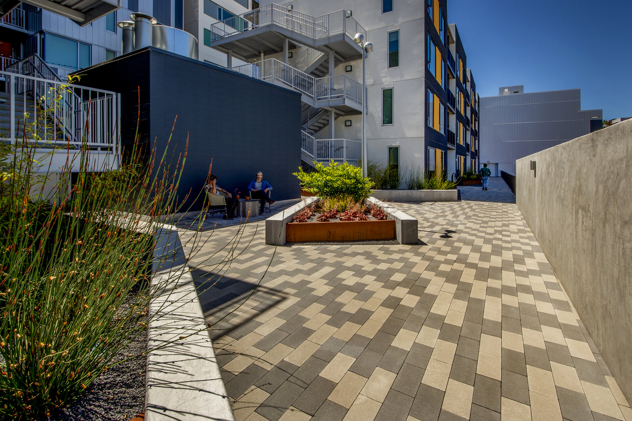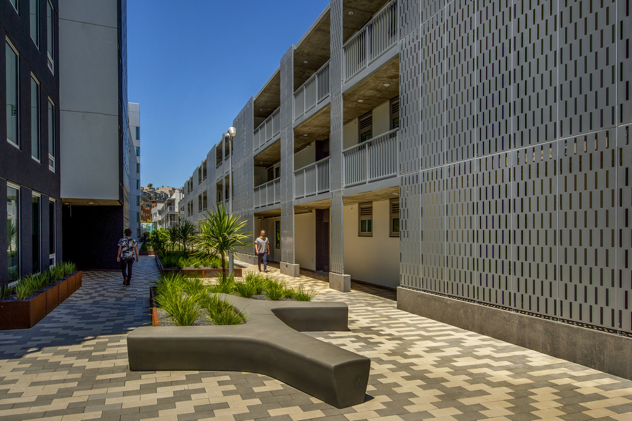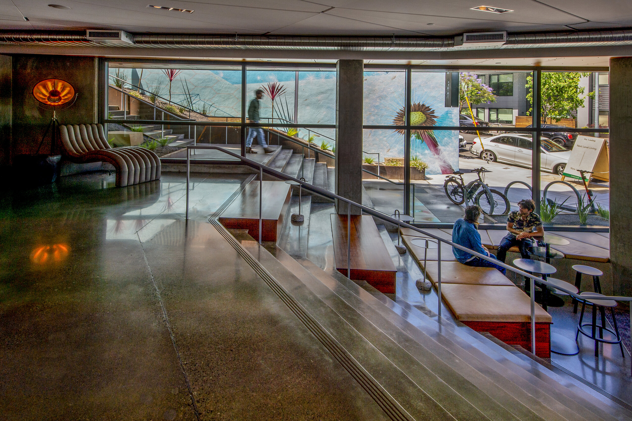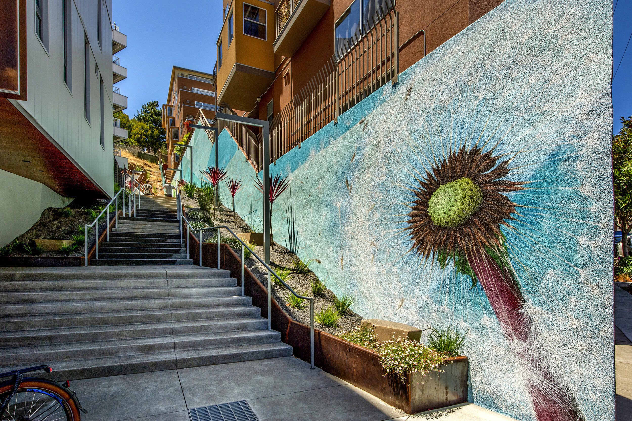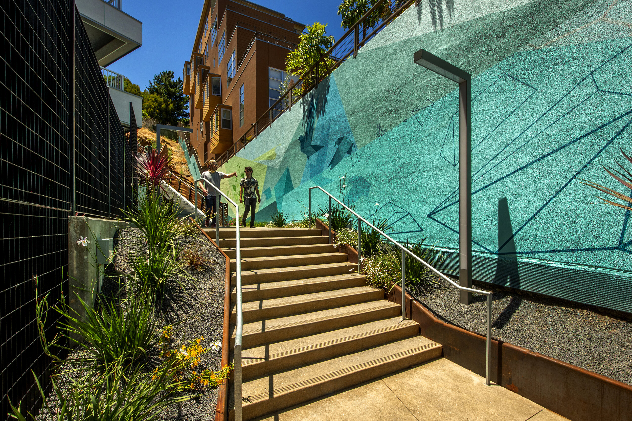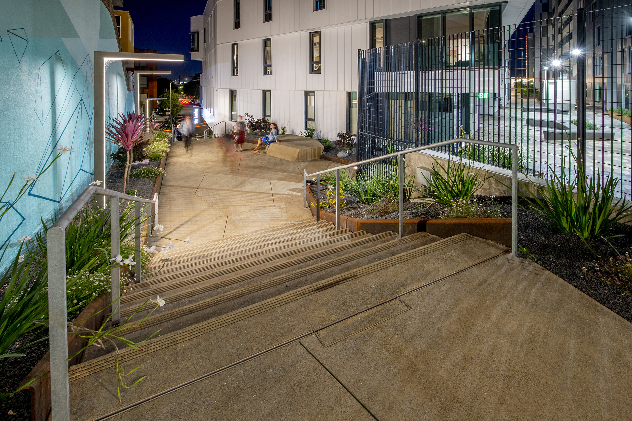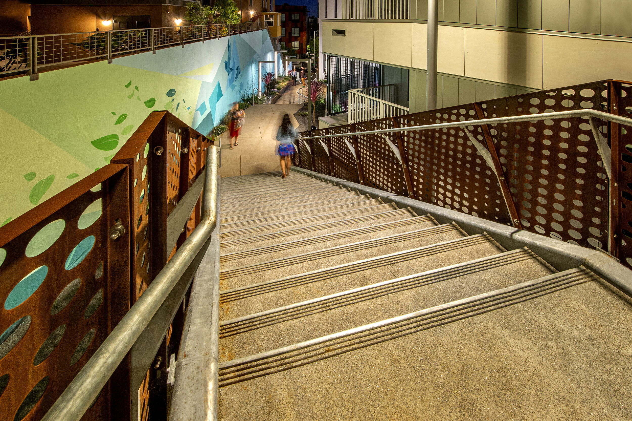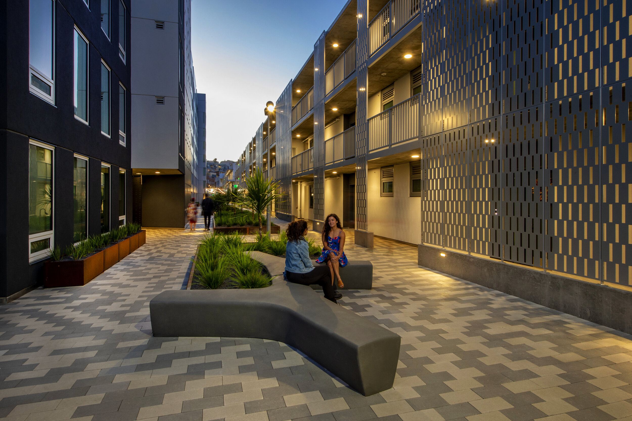
It’s all about connection
1395 22nd Street traverses a tricky hillside in the Dogpatch, by both crawling up the hill and wrapping around an existing industrial building. The movement of the building, combined with the site’s serpentine geology propelled a concept driven by scales and serpents. The project’s amenity spaces and long, open-air promenades are punctuated by long planted areas bracketed by steel and sculptural concrete, patterned paving draws from scale patterns of snakes as one winds through the site. The building’s main roof deck overlooks Dogpatch and across to the East Bay. Here’s a group of kitchen areas then open up into long linear spaces terminating with a series of group seating areas with overhead lights and fire features.
The site’s unique opportunity to connect Dogpatch up to Hunter’s View and Potrero Hill allows for the serpent concept to realize it’s full potential. Beginning with large concrete stairs that slide through the landscape and into the building’s atrium, an elevated steel staircase side-winds up the hill, allowing ample room for native and naturalized vegetation to provide habitat and soil retention. Large, hexagonal concrete “scales”, erupt out of the hill alternating as visual draws and viewing platforms. As one ascends further, the mural follows them up, terminating at the temporary summit, before the final segment is installed.
The Landing on 22nd Street, san Francisco
Neighborhood: Dogpatch Neighborhood
Date: 2019 Completed
Size: Half Acre Rooftop and Terrace
Client: Align Real Estate
Role: Landscape Architecture
Features: Comprehensive Design, Green Infrastructure, Courtyard Podium Design, Signage Design, Lighting Design
OPEN-AIR PROMENADE
Patterned combine with unique seating and lush greenery
STAIRWAY DESIGN
The Stairway slides through the landscape and into the building’s atrium, terminating at the temporary summit, before the final segment is installed.
