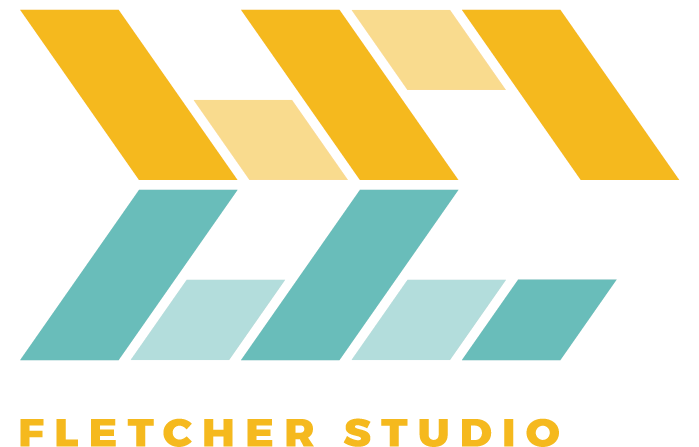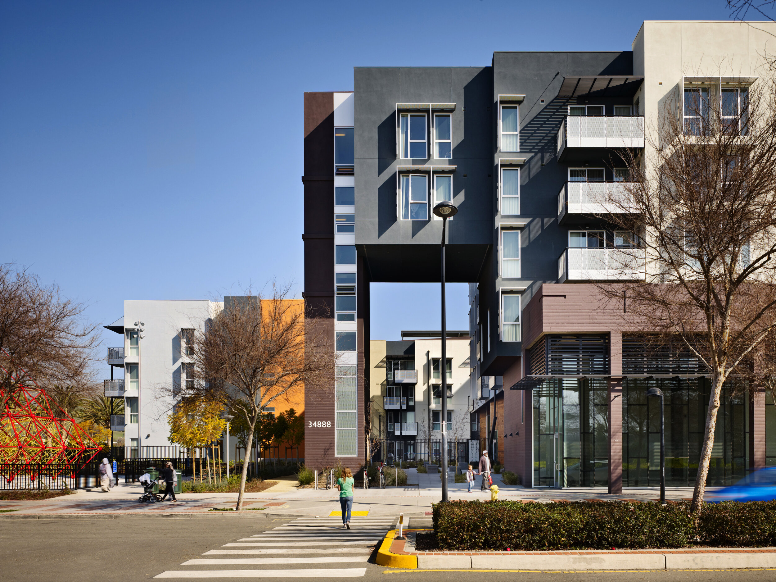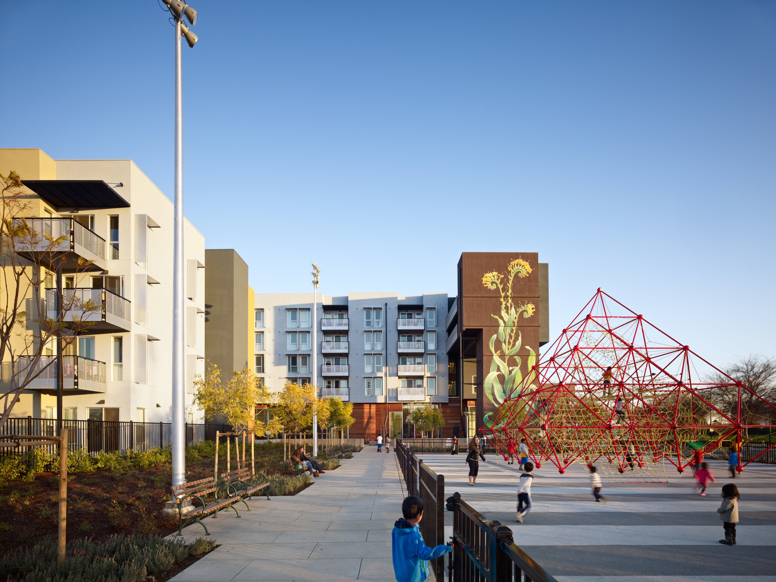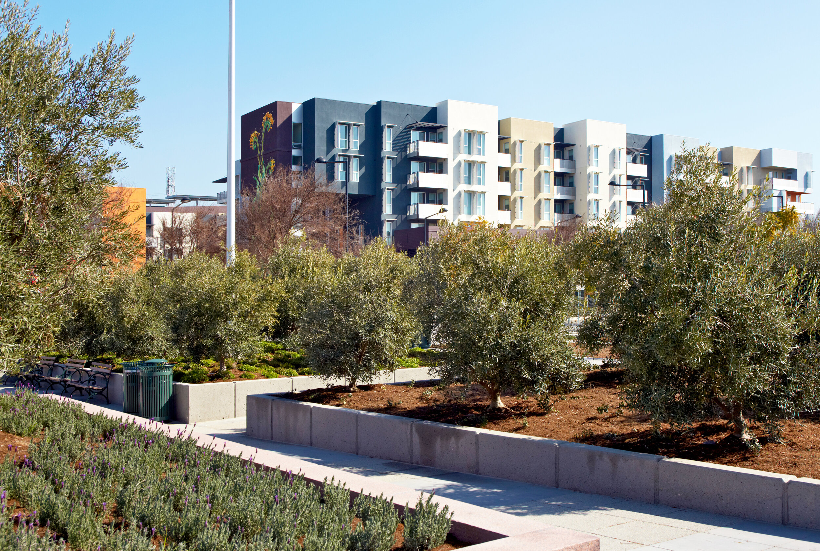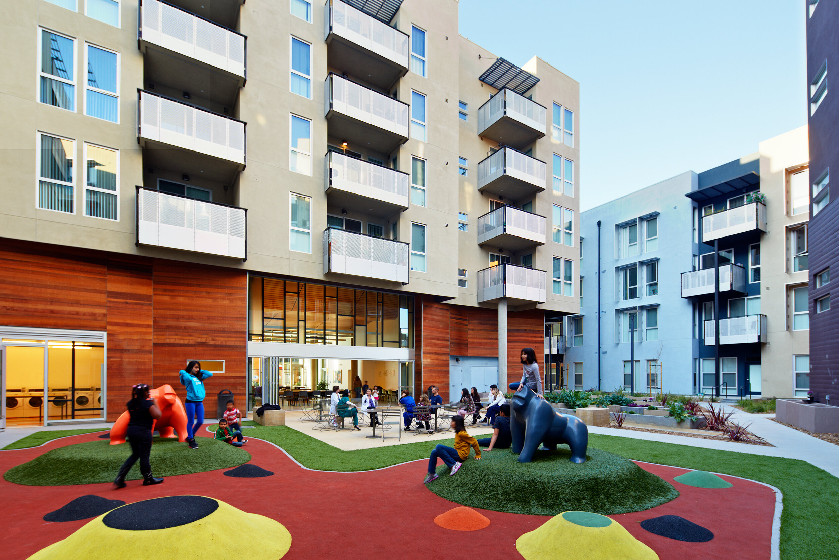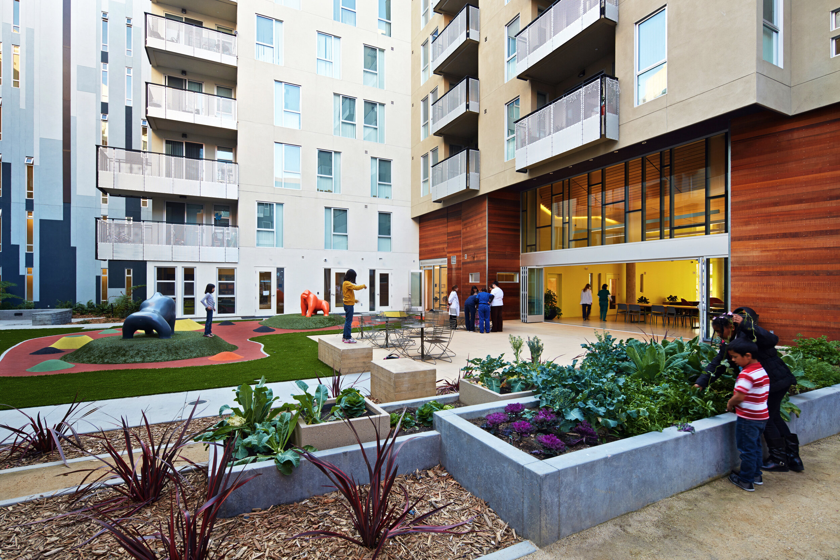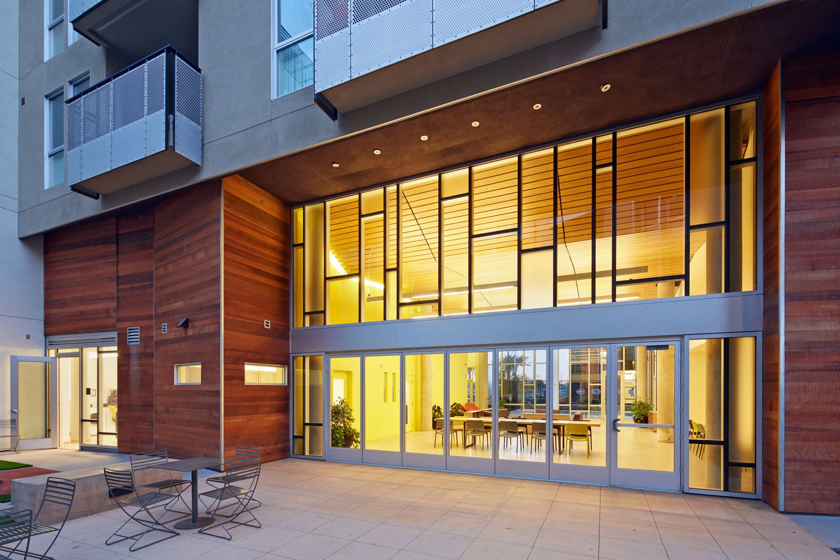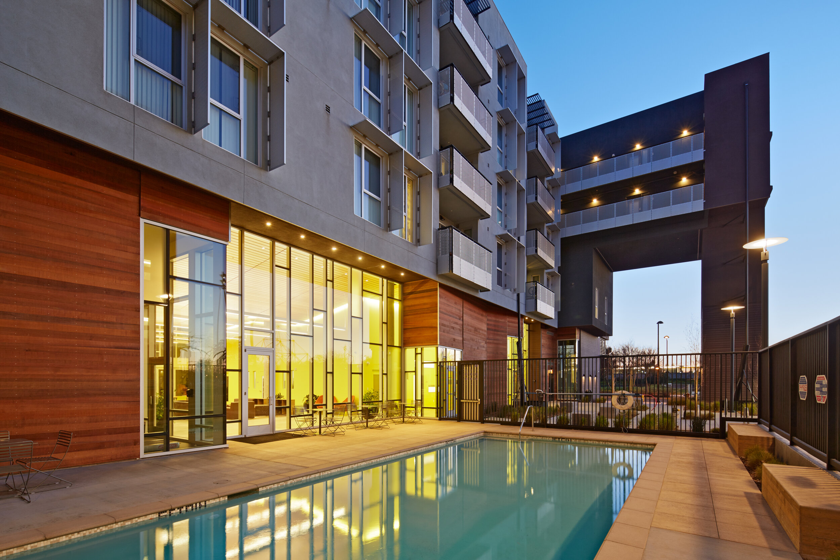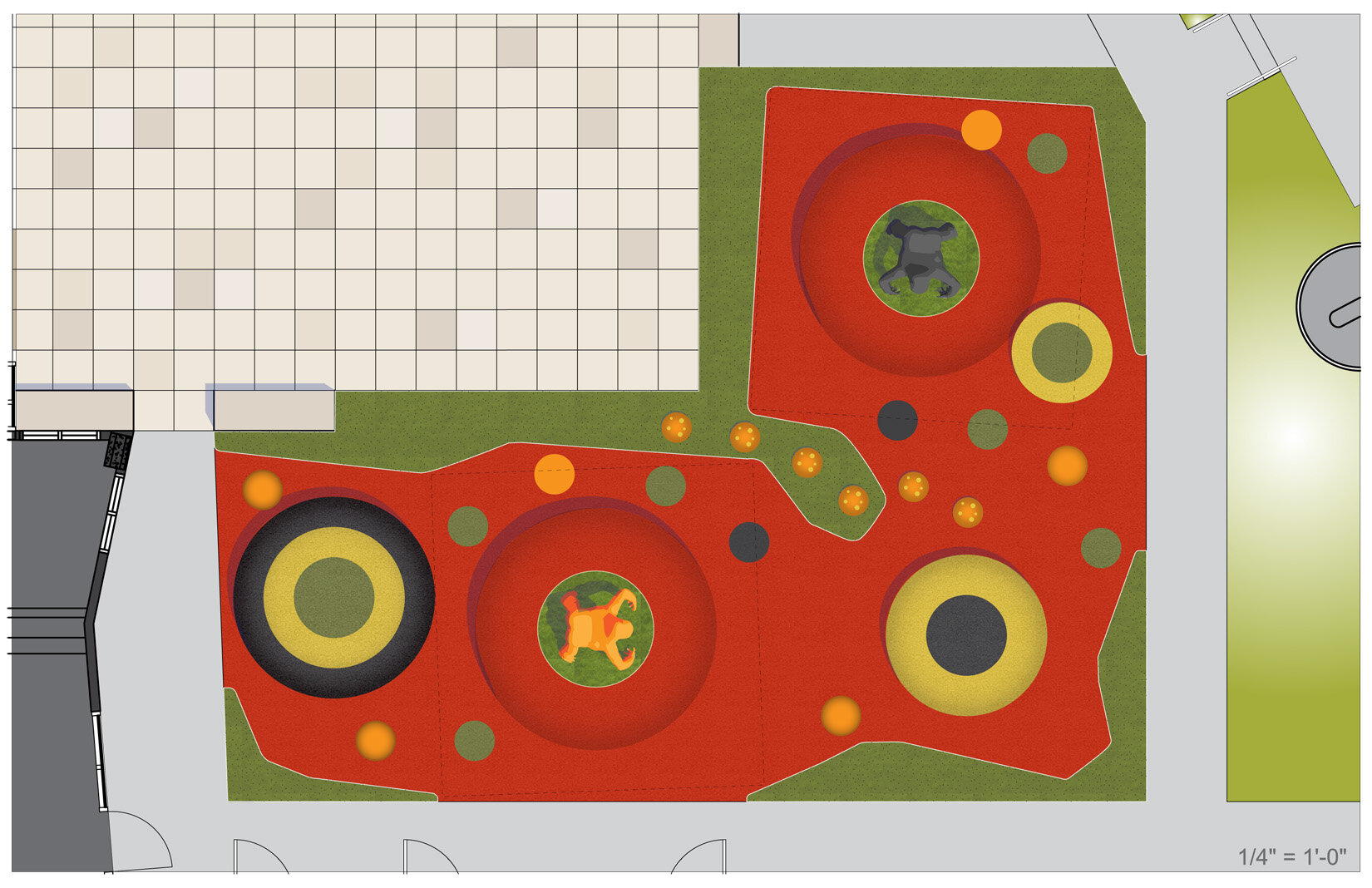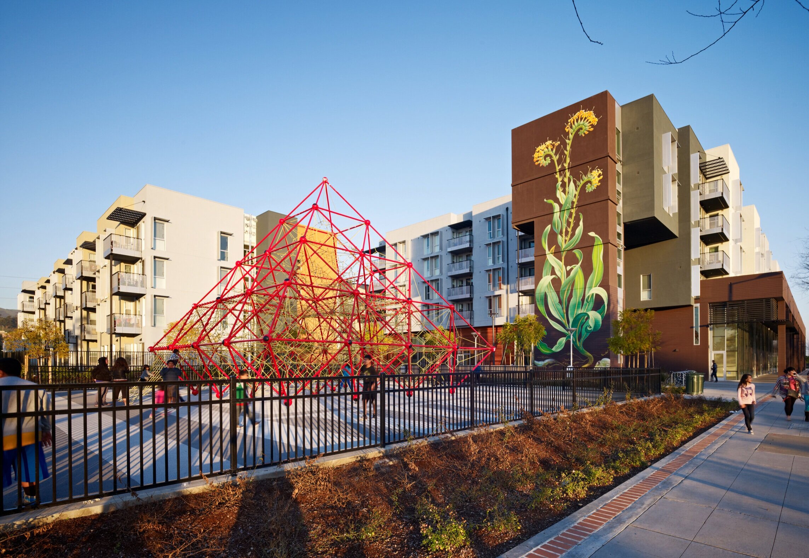
Island Hopping
Station Center Family Housing is an affordable housing development in Union City, California. The building plan loosely describes a spiral, curving around to create sheltered space for a series of courtyards. The main entrance, a towering open-air arch defined by halls and apartments bridging overhead, leads to a chain of seven “islands” connected by bridges. Devised by Fletcher Studio, each island has its own character and use, including Bikini Atoll (the pool deck), Farmer’s Island (urban agriculture allotment gardens), and The Gorilla Garden (a play yard).
the station center, union city
Neighborhood: Union City, CA
Date: 2012 Completed
Size: 157 Affordable Housing Units / 299,944 gsf / 98,139 site sqft
Client: MidPen Housing
Role: Landscape Architecture
Features: Play Area, Community Garden, Courtyard Design, Green Infrastructure
OVERVIEW
Courtyard Play Area
The main play area features two 3 ton concrete gorillas, who have been having a food fight…
Union City Pyramid
Photo by Nick Kasimatis
Mural Aritist Mona Caron (image above)
Community Garden
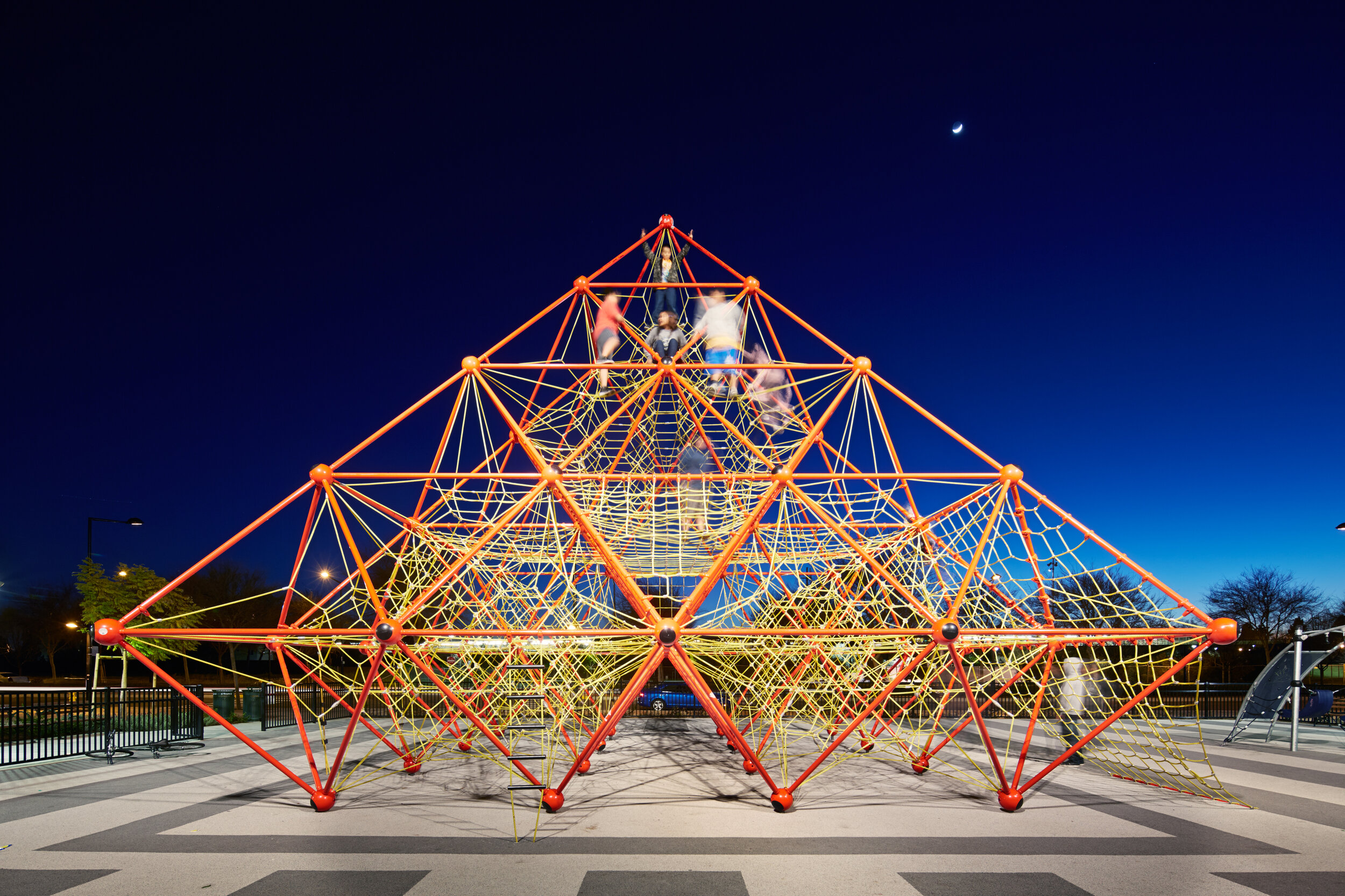
Details
Natural stone is found throughout, creating eddies and places to rest. Each plaza features a regional stone that has been dynamically cut and reconfigured to create a form of natural sculpture. Between the plazas basalt columns are stacked vertically and laid flat to create a variety of seating conditions.
