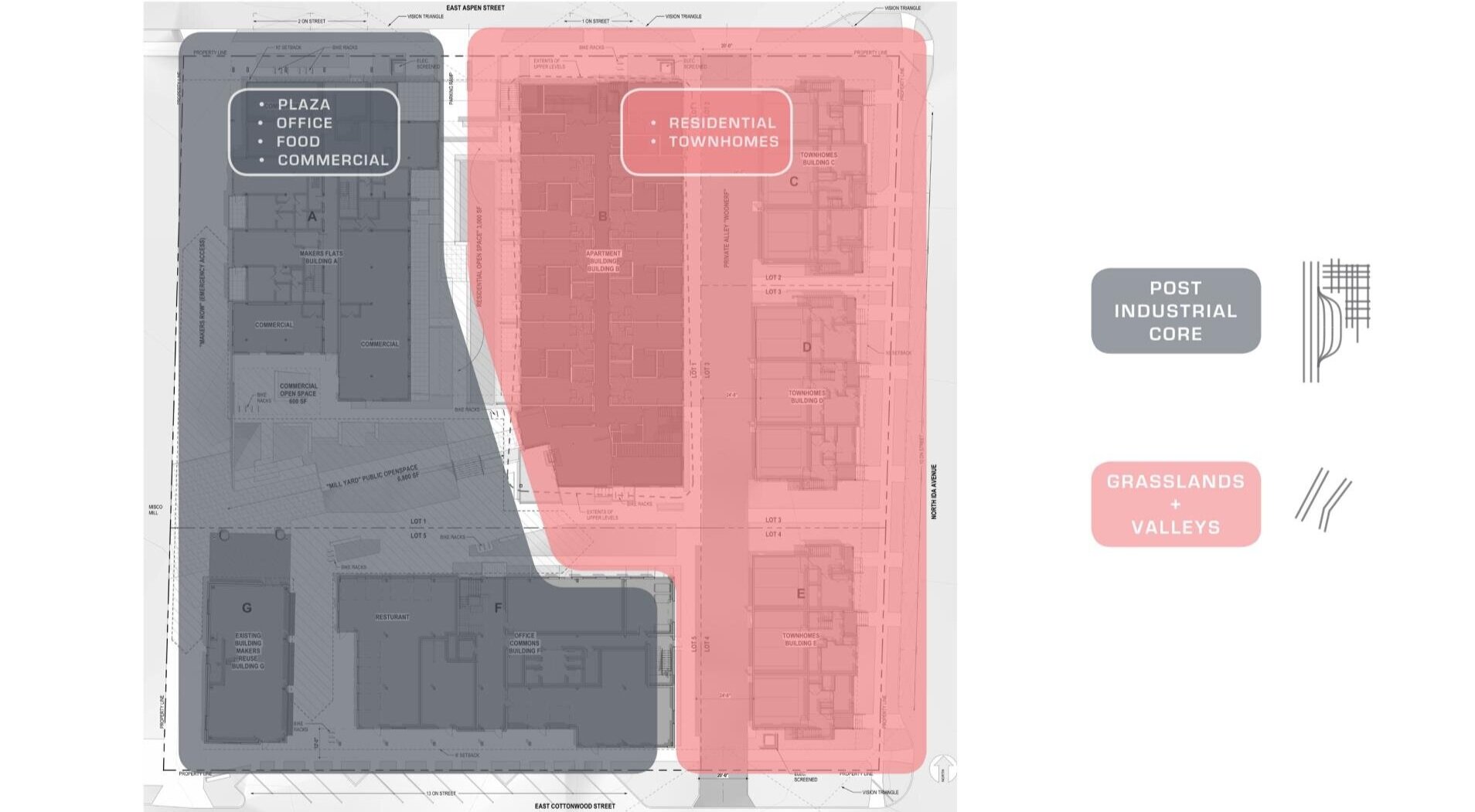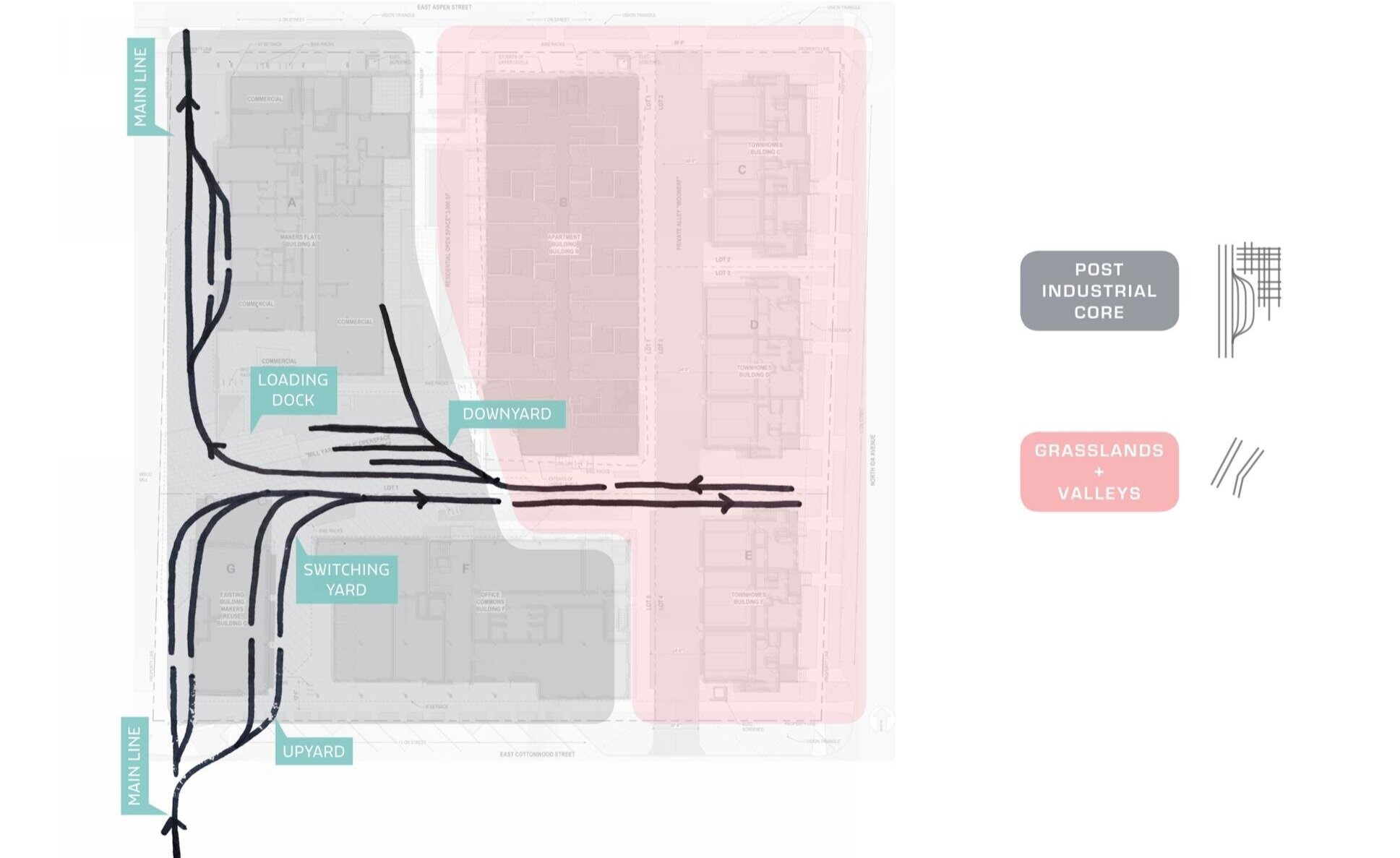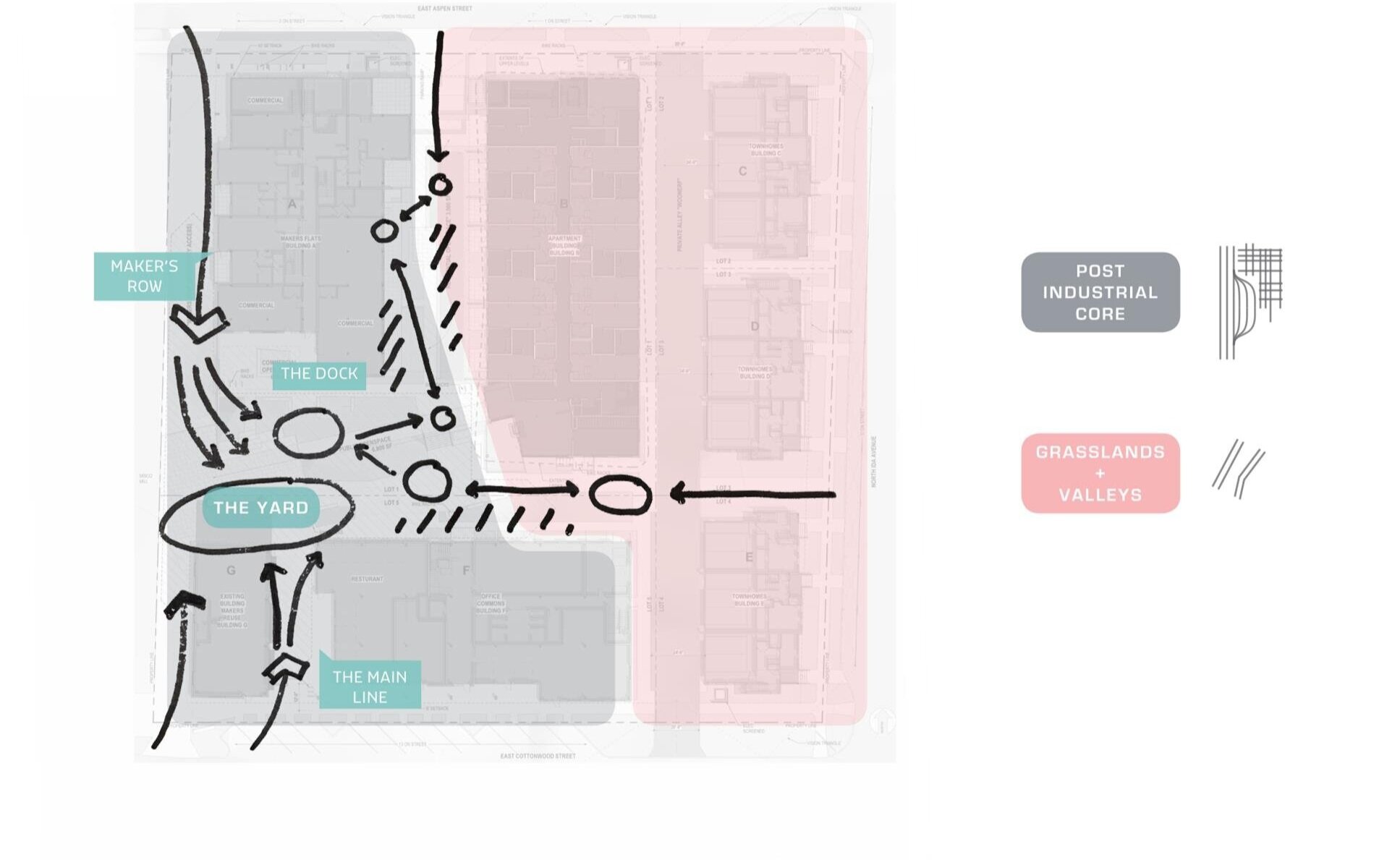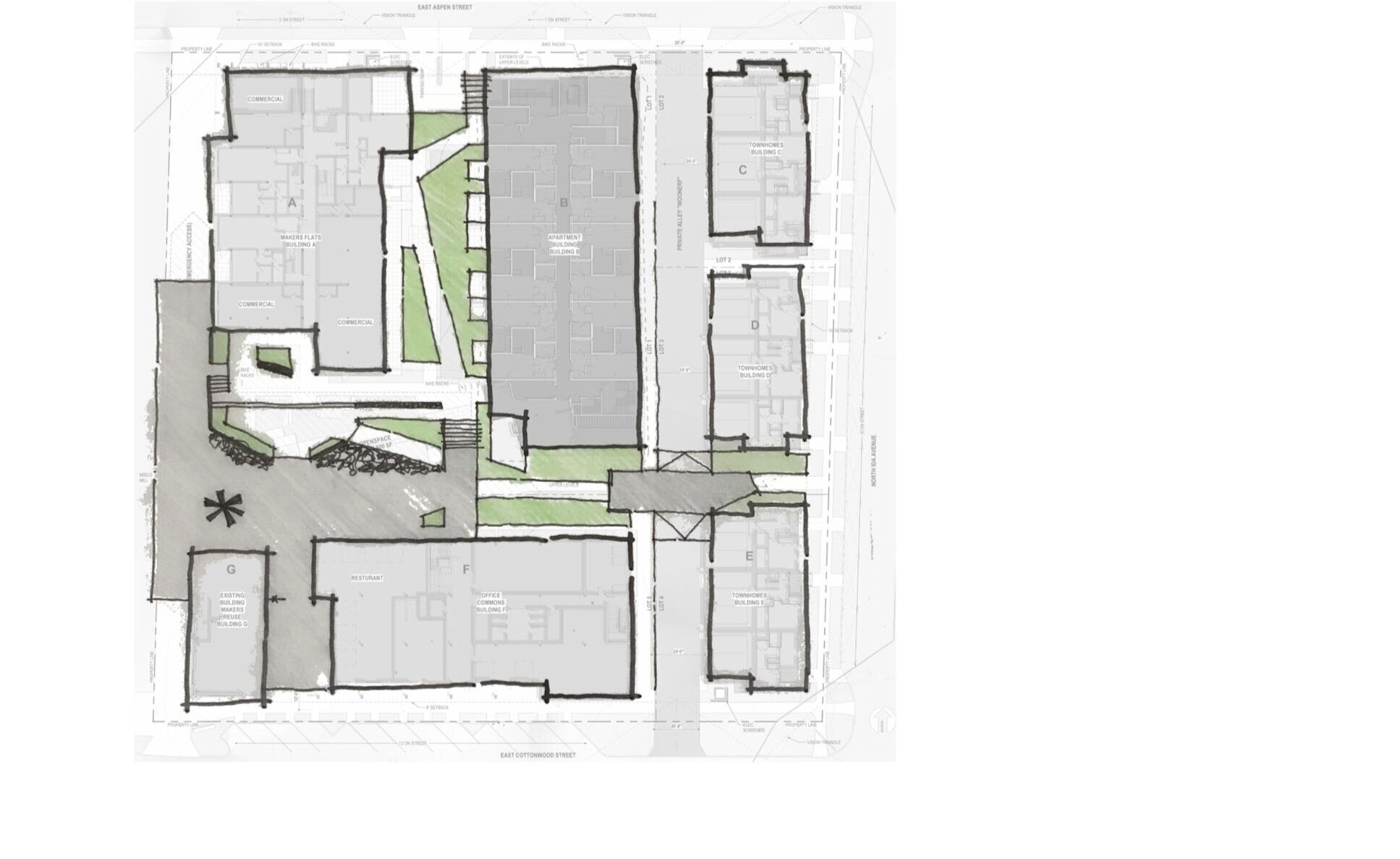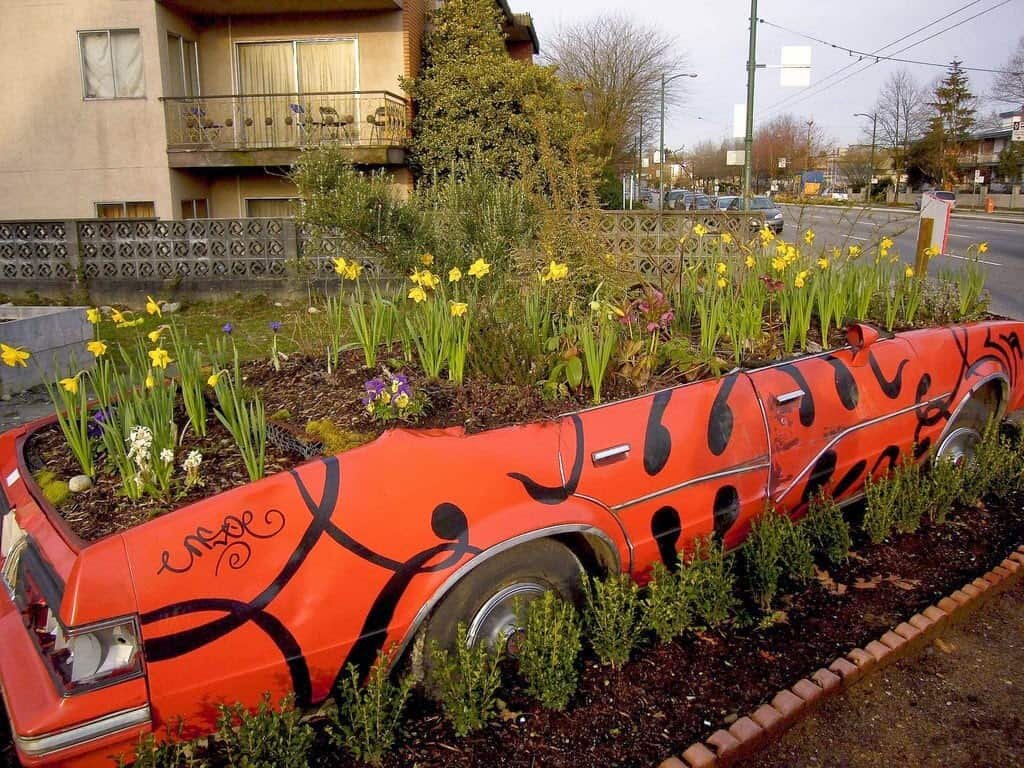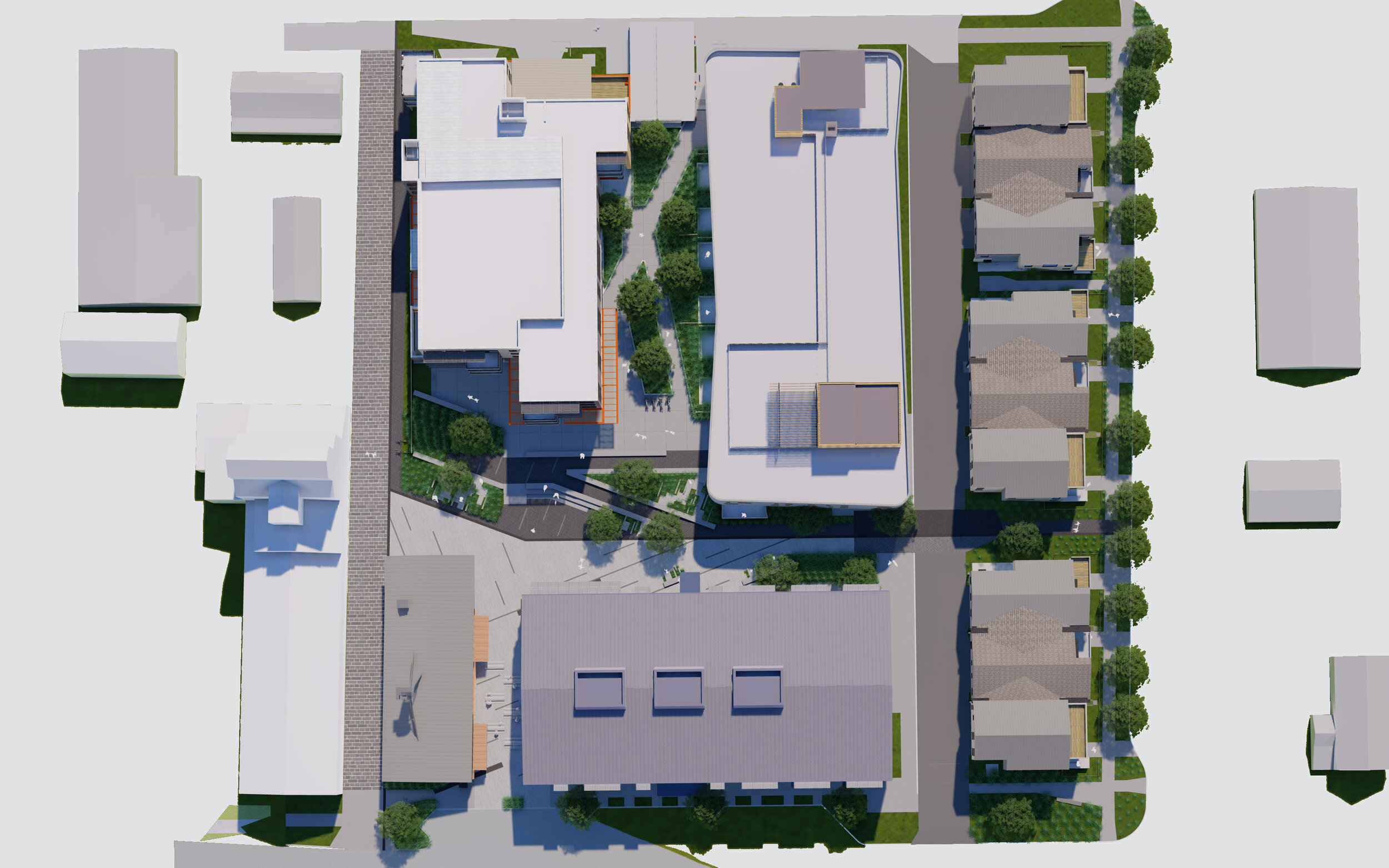
GRASSLANDS + RAILYARDS
Located in Bozeman, Montana, Tinworks is a new mixed use development to support Bozeman’s growing artist community, workforce, and housing needs. A series of buildings, corridors, and setbacks orbit around a central plaza adjacent to a historic mill.
While Bozeman retains much of its rugged mountain vibe, the town has undergone significant changes in the past decade. Preliminary studies around the area’s history and site context looked at how large changes had adapted and evolved the City’s heritage and identity. The concept design was initially informed by a regional transect study of Bozeman’s geographic and cultural context.
As the building designs and programs evolved, along with learning how the mill was historically serviced by a rail spur, Fletcher Studio reset the design by studying the patterns of riparian grasslands and railyards. Comparative analysis of the dendritic flows of both natural and industrial typologies led to a revised material, circulation, and programmatic system that relied heavily on a discrete group of linear systems. The existing site was assessed for material reuse strategies that would compliment the tight linear systems (railyards) with processes of erosion and decay (riparian grasslands) to create an interlocking system of material and concept.
tinworks, bozeman
Neighborhood: North Bozeman, MT
Date: 2018 - present
Size: 2.36 acres
Client: Think Tank
Role: Landscape Architecture
Features: Comprehensive Design, Green Infrastructure, Amenity Patios, Public Space Design
TYPOLOGY CONCEPT
automotive landscape architecture Inspiration

SITE PLAN
The resulting design uses the idea of rail spurs, yards, and docks to create a series of paving systems and material reuse that integrate stormwater design, planting design, and hardscape that supports a townhome row, public plaza, apartments, office space, multiple frontages, and artist studios in a cohesive and context-driven design.
Urban Quarry
Recycled Concrete From the Site
Urban Quarry - Modular System
Urban Quarry - Stacking System
Townhomes
Camino Dry Well Drainage


