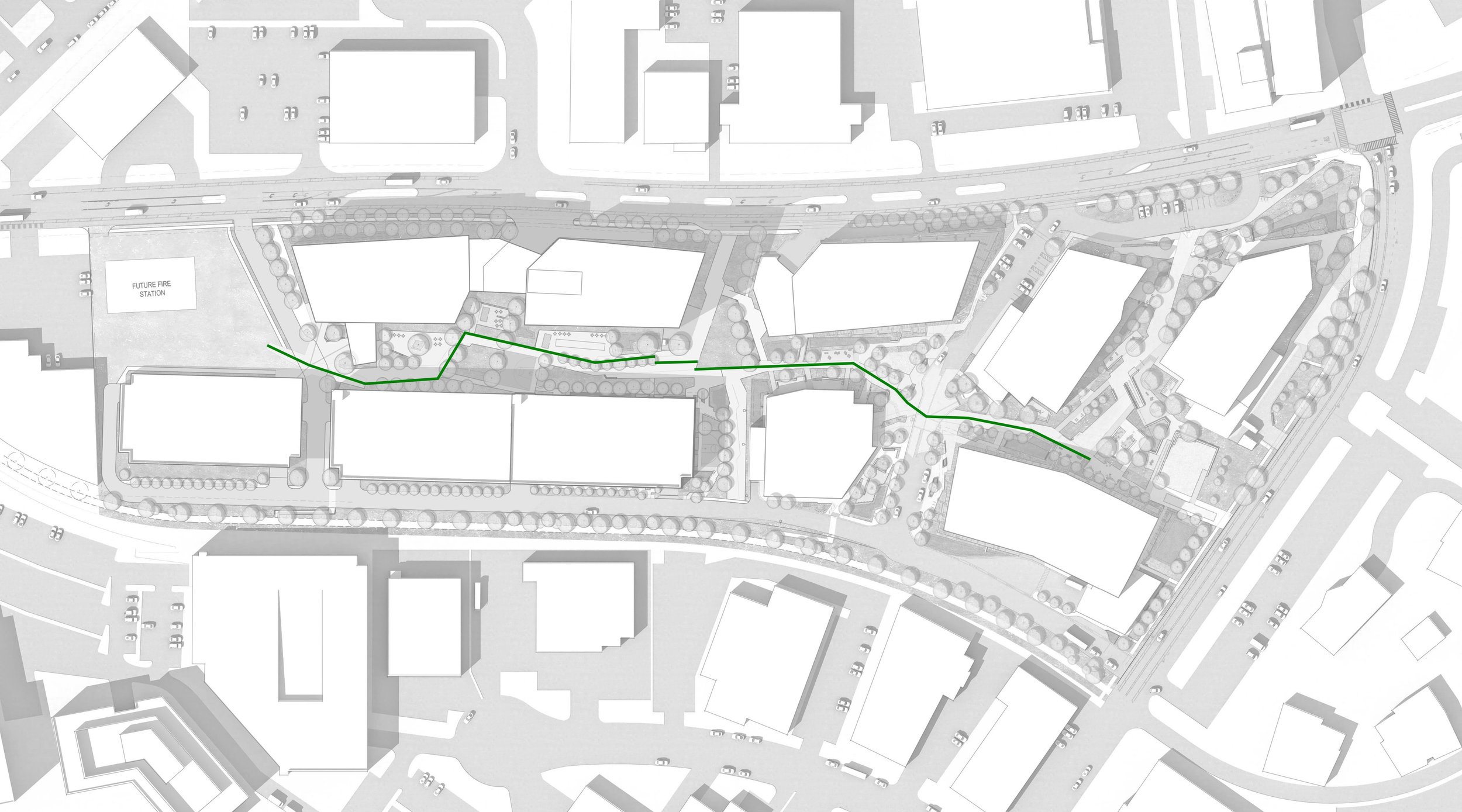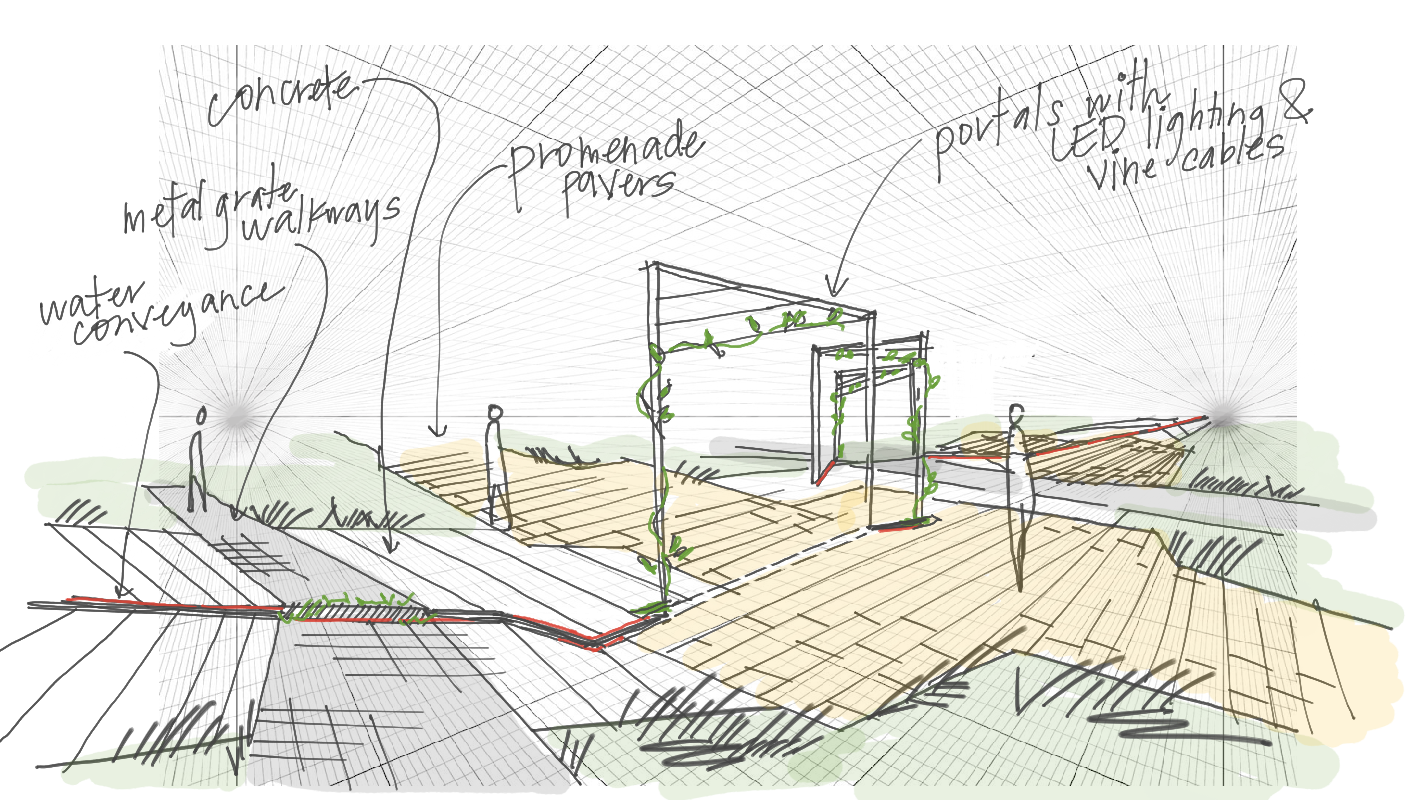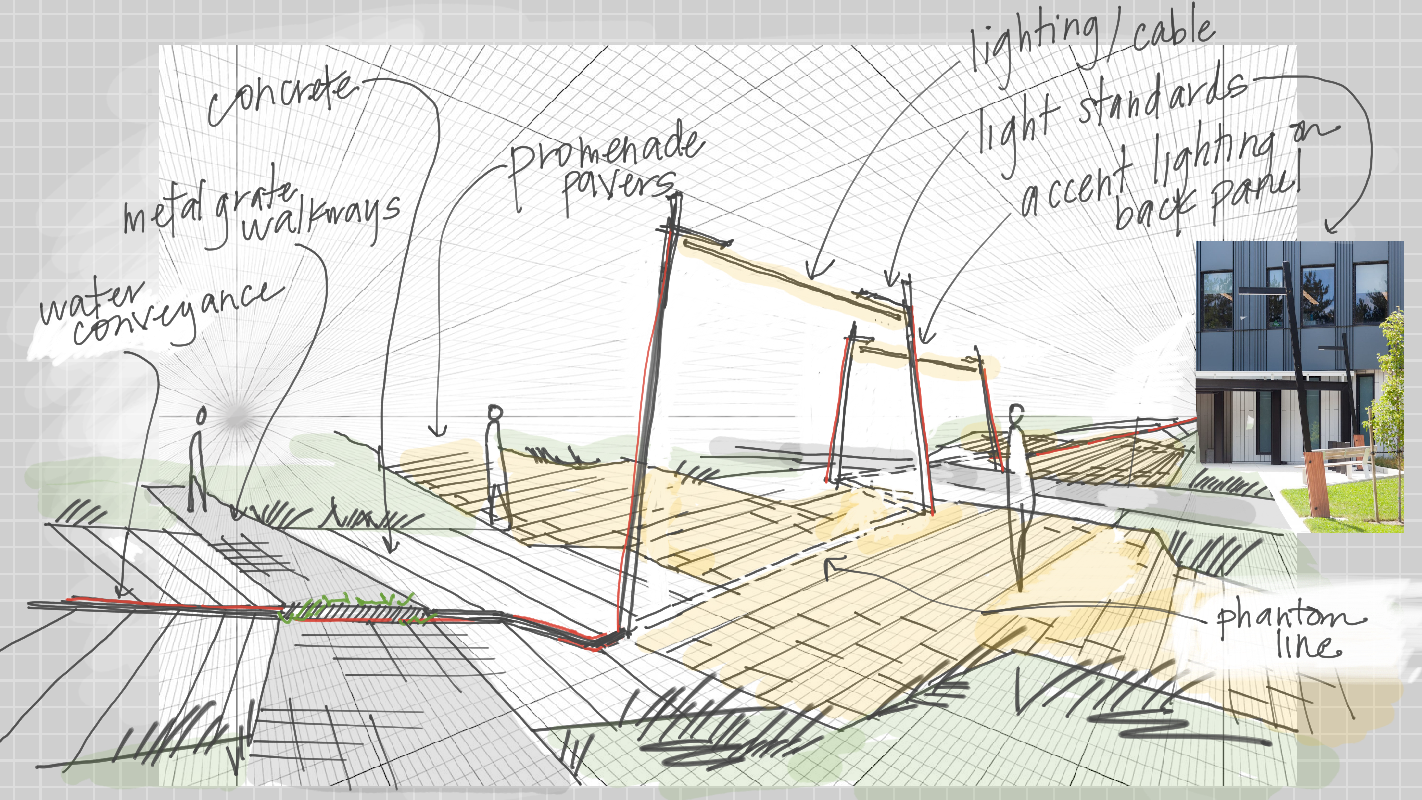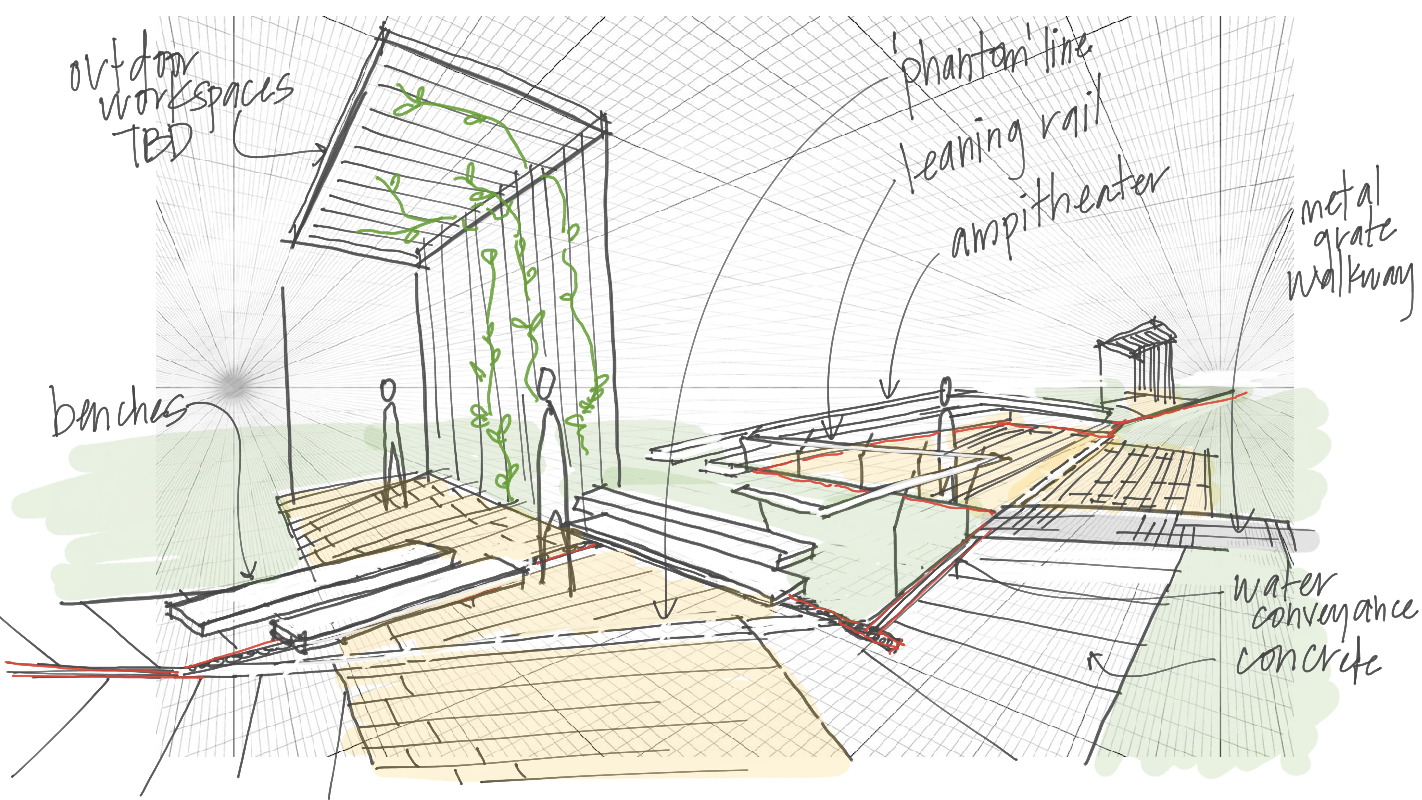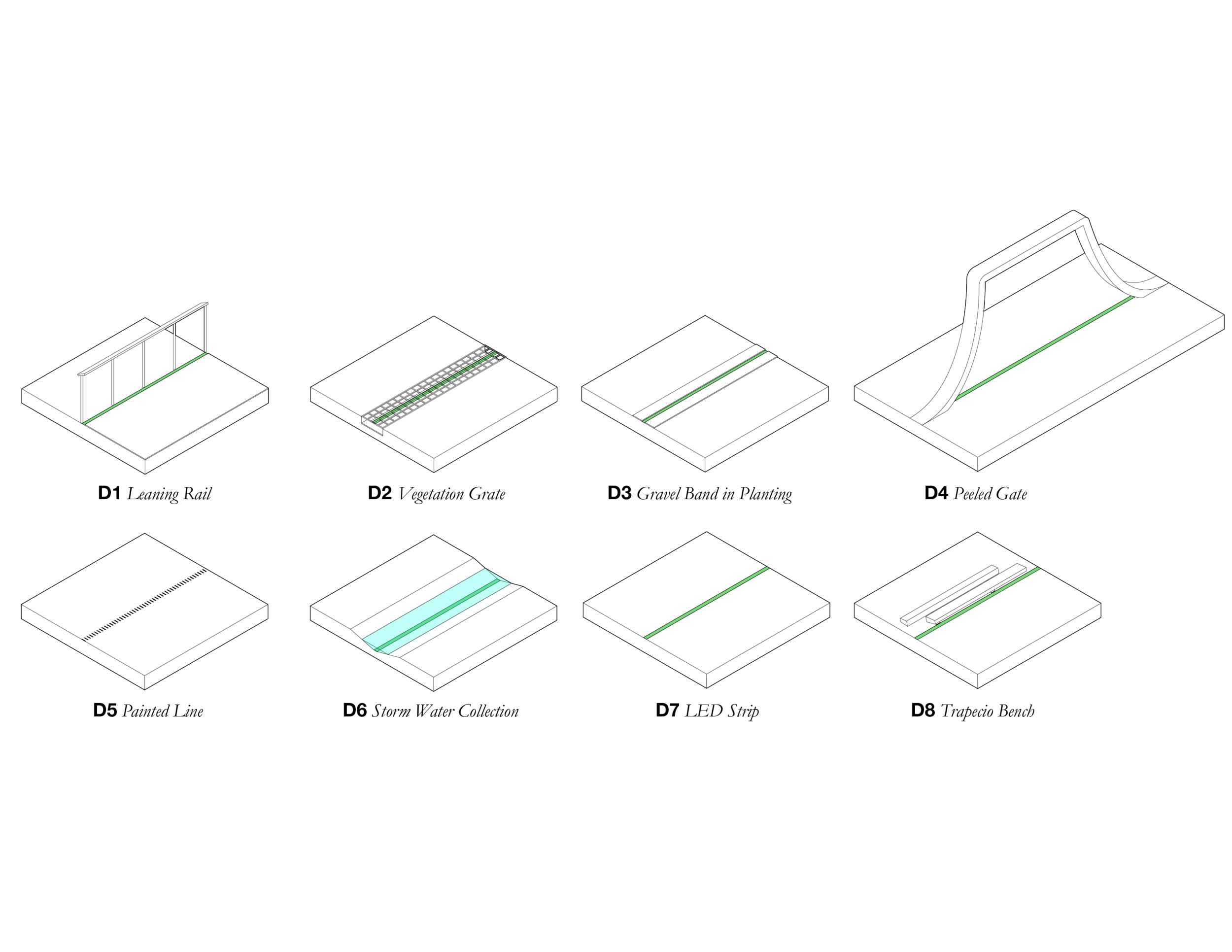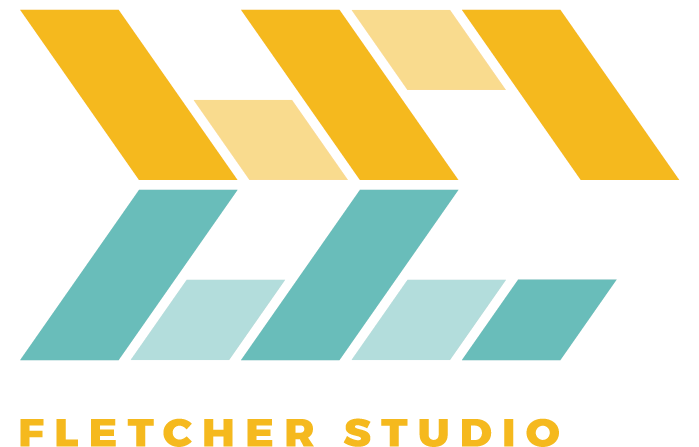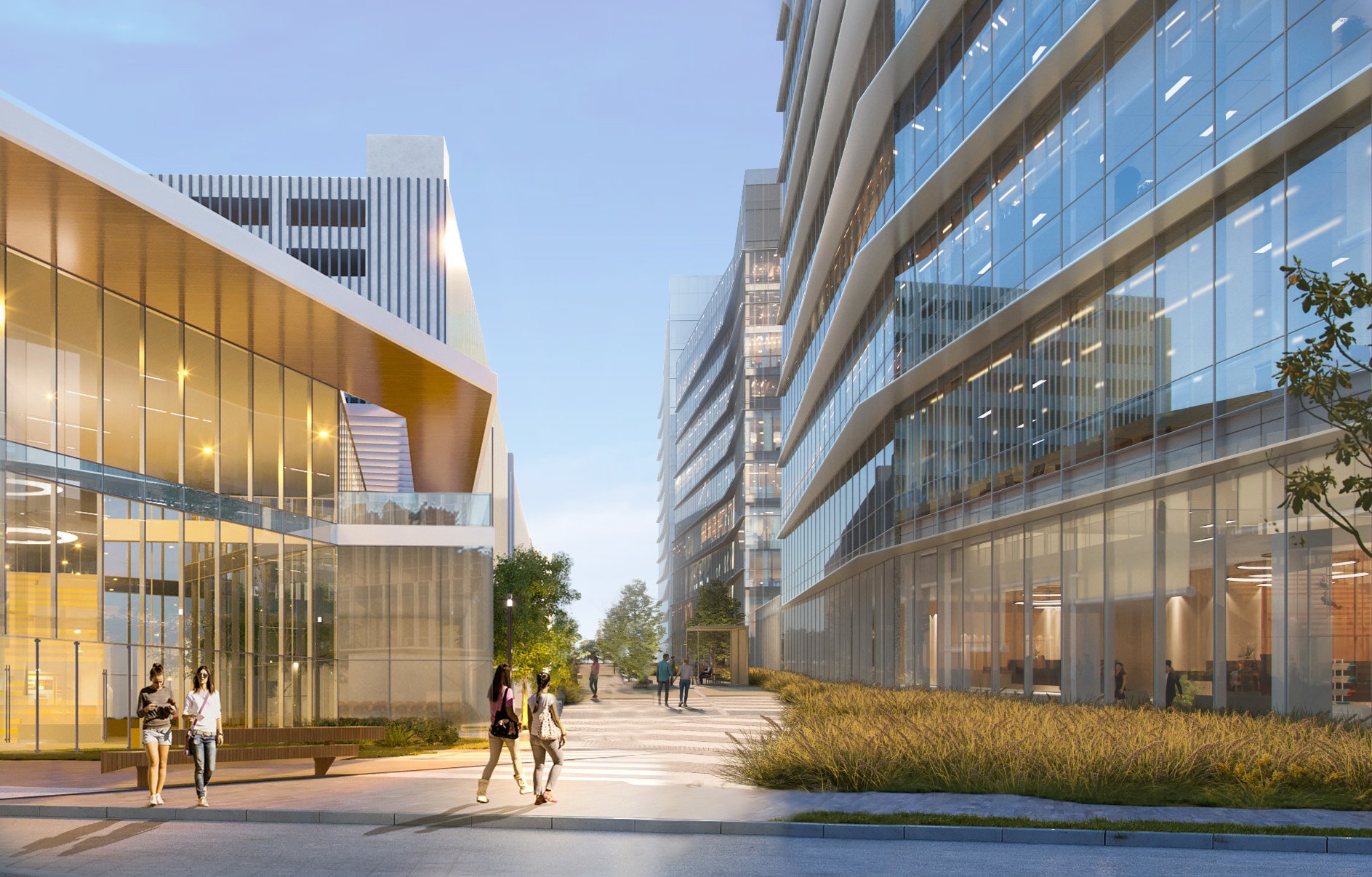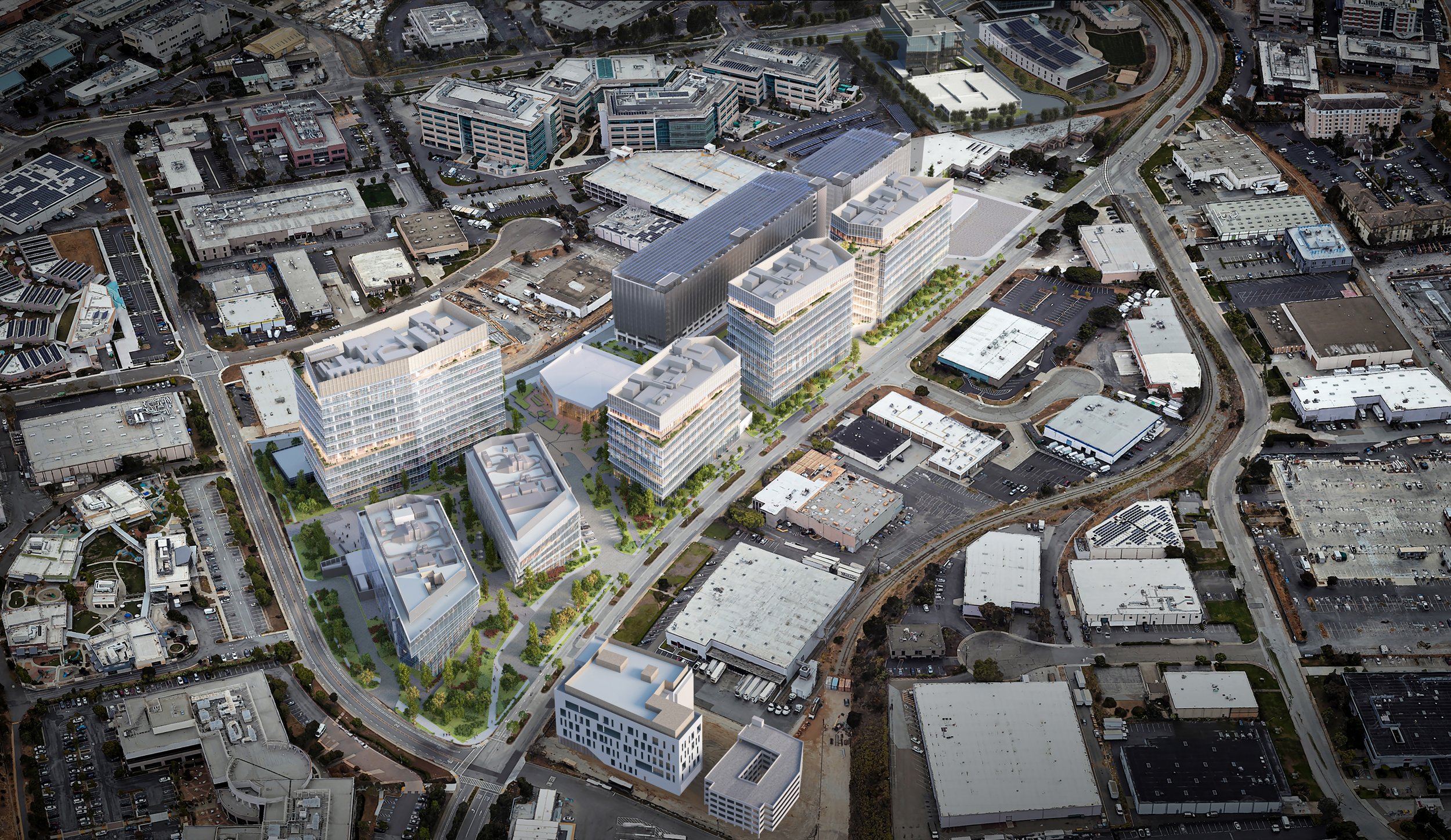
Urban campus design inspired by Las Ramblas
The design of this campus is intended to have a porous perimeter, opening up to the larger urban context and regional trails. The open space design is a subtle woven hierarchy of different circulation systems. There are three main pedestrian connections or paseos that lead to an interior promenade that runs continuously from East to West. In order of importance, the main spaces on the campus include: the central promenade, the physically continuous 'Green Line', and the paseos.
The perimeter of the Campus will feature native plants, while the interior spaces will have a mix of shade tolerant, low water use grasses. Similar to what might occur in a botanic garden, there will be a number of special gardens, featuring groupings of climate appropriate plant materials from different countries such as Australia and South Africa. There will also be a large succulent garden, to showcase their sculptural beauty and water saving landscapes.
South San Francsico, CA
Neighborhood: South San Francsico
Date: 2021 – present
Size: 20 acres
Collaborator: FLAD Architects
Role: Landscape Architecture
Features: Event Lawn, Core Plaza Area, Elevated Wood Platforms, Outdoor Meeting Room, Modular Seating, Landbridge, Angular Landforms, Biotreatment Areas
site overview
the ‘green line’
The 'Green Line' is the name given to a continuous linear artistic element embedded at the heart of the Central Promenade. It changes form and function along the way, yet is always physically visible. The line is visible from the offices that rise above the Central Promenade, and acts as an orienting feature and meeting point for the campus.
The ‘Green Line’ transforms along its length to become many things and amenities: a linear light, a leaning rail, a bioswale rill, a grate with plants growing through, a directional sign, a bench, a pedestrian gateway. The line brings continuity to the Central Promenade, which is filled with a variety of outdoor amenities and gathering spaces. The ‘Green Line’ is the fissure that runs through and stitches the diverse spaces together.
