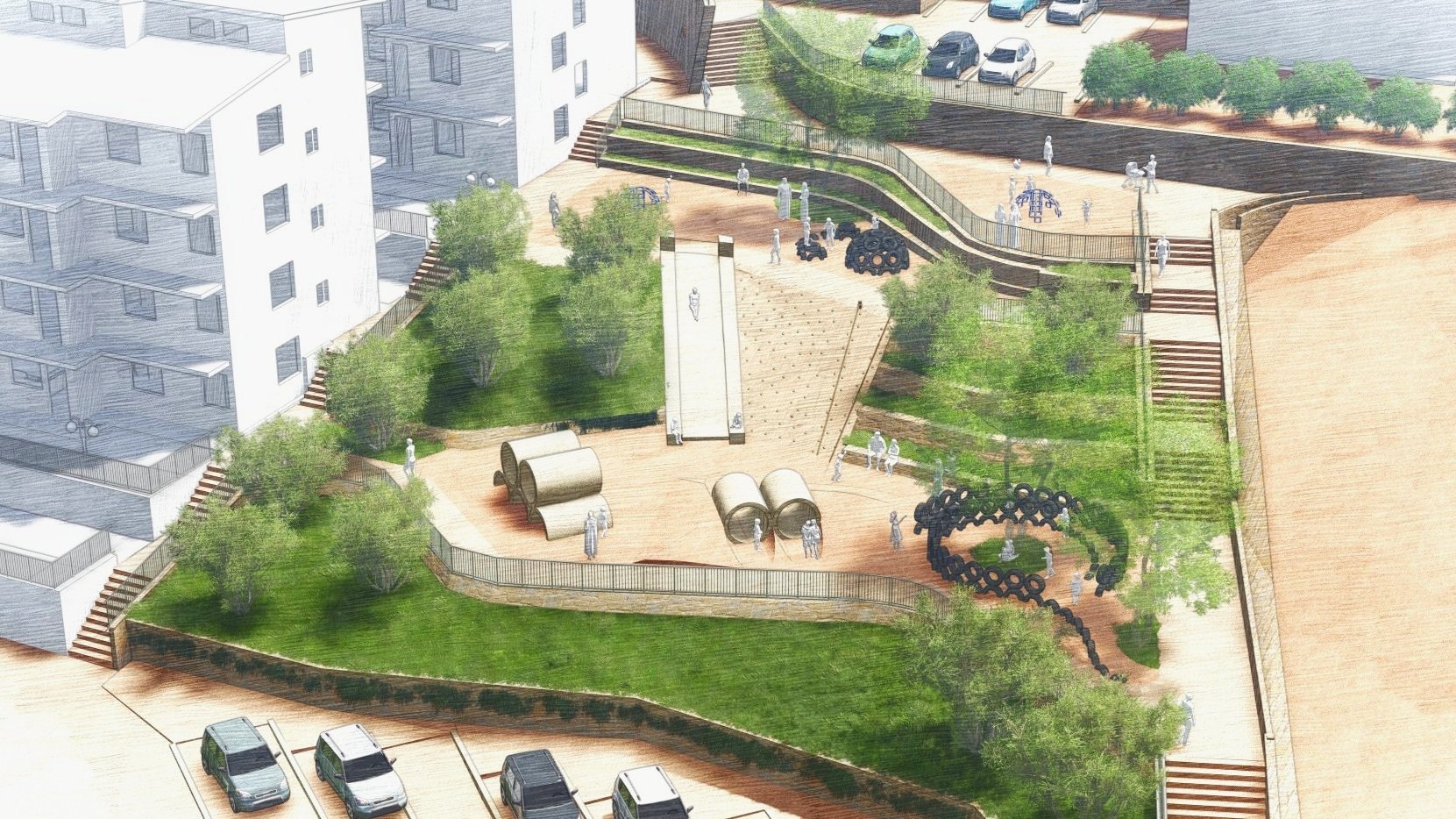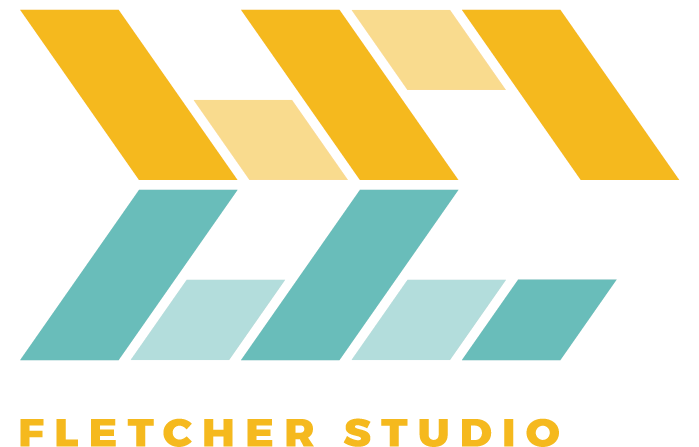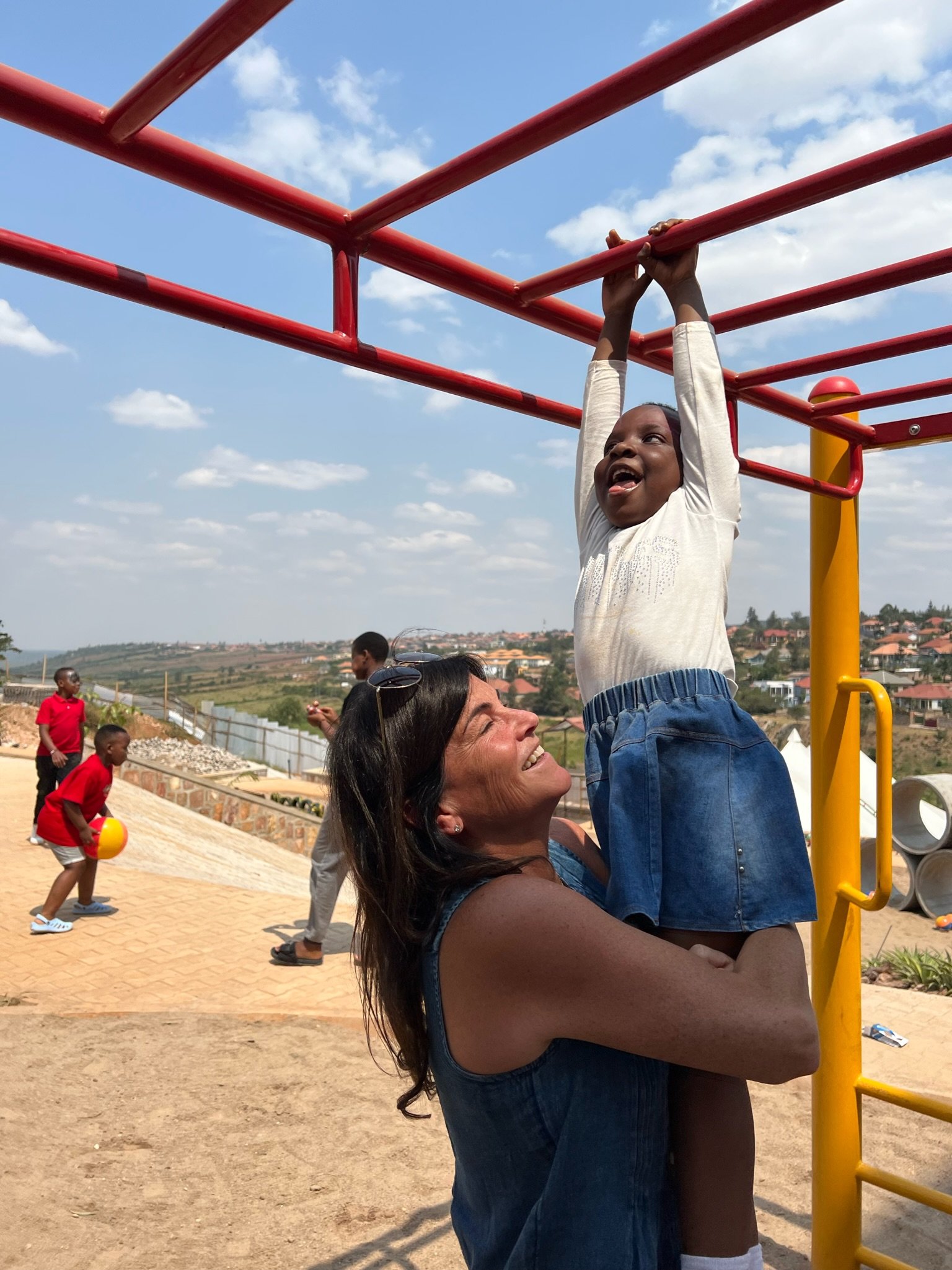
Weaving imaginitive play into the communal landscape.
Ziggy Playground is located in Kigali, Rwanda adjacent to a newly built multi-family housing development. Both the playground and the housing are funded by See Far Housing, which aims to build sustainably-designed homes that are priced within the means of low to middle income families in Kigali. See Far approached Fletcher Studio to design the playground portion of the project as well as a future soccer field. This space is important to the local community because it is one of the only public playgrounds within the entire city. Through Fletcher Studio’s pro-bono Hope + Space program, the team collaborated on the planning, design, and realization of the Phase 1 playground. With Hope + Space, the studio sets aside 4% of their profit from the previous year for pro-bono projects such as Ziggy Playground.
The design concept for the first phase of the playground is based on the reflected sky, where the contours of the retaining walls and terraces emulate the shape of cirrus clouds and the play structures mirror the form of cumulus clouds. Fletcher Studio performed grading studies to design a cost-effective topography that provides access to the playground and the future soccer field. The studio also developed the playground design with the intention of using locally-sourced materials for the playground equipment, hardscapes, and planting. Pavers were cast on-site for the pathways, and local stone was harvested for the retaining walls. The play structures were designed to be constructed out of recycled tires, concrete drain pipes, and locally available play equipment. Recycled tires became one of the most prominent materials in the design concept since they can be used as a module to create unique play programs such as the spiral maze and climbing domes. The concrete drain pipes were stacked to create climbing elements and submerged in the ground to create tunnels for children to explore. The hilly conditions of the site accommodates vertical play features such as a climbing wall and a racing slide that connect two levels of the playground together. With that, the playground is designed to be a dynamic space for people of all ages to enjoy.
The second phase of the playground will include a small orchard with fruit trees. This edible landscape will be made up of tamarillo, mango, plantain, and avocado trees for the community to enjoy. Other native trees such as kigelia africana and albizia will also be planted to provide shade within the landscape. The soccer field will also be a part of this phase, which will open up the playground to even more opportunities for social infrastructure.
Kigali, Rwanda
Neighborhood: Kabeza
Date: 2021 – 2022
Size: 0.5 acres
Collaborator: See Far Housing
Role: Landscape Architecture
Features: Play, Terraced Gathering, Slide, Climbing Domb, Sloped Climber, Recycled Tire Maze, Recycled Tire Play Mound, Concrete Pipe Tunnel



























