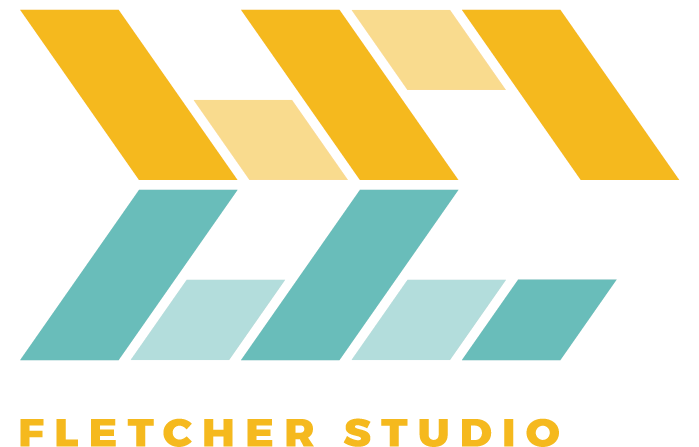Introducing Nexus on Grand
We recently completed work on Nexus on Grand, a life science campus in South San Francisco—home to the largest biotech cluster in the world. The client tasked the design team with reimagining several existing buildings on the 4.3-acre site, which had no pedestrian-oriented exterior amenities due to the size and quantity of existing structures. After consolidating the interior facilities into two new structures, a series of outdoor spaces emerged on the ground plane.
Two new buildings are anchored by a central plaza, which acts as a forecourt that visitors pass through from the parking garage to the main office lobby. Tucked away from the busy street scene, the plaza offers spaces for outdoor seating and gathering. Conceptually, the design evokes the surprise of opening a lacquer box with a bold, bright interior – but this “box” is filled with texture, color, and detail.
getting started
Early site planning between the architectural and landscape architectural teams was instrumental in addressing site constraints, particularly the narrow parcel shape and 18-feet of vertical grade change along Roebling Road. The short-end of the property sits on a heavily trafficked thoroughfare, East Grand Avenue. The narrow parcel limited the available horizontal frontage footage that could be dedicated to a prominent, office building facade (233 East Grand). This created challenges for site access, visibility and the visitor entry sequence for the campus.
To address the 18-feet of vertical grade along the length of the lot, both buildings are set at the same finish floor as the central plaza space, which serves as a visual focal point, activity hub and project identifier. The building slabs themselves and a series of site walls on an east-west axis work together to mitigate the elevation change.
The site topography wraps around the front of the building in a series of cascading, landscape terraces. A series of bold, angular site walls ground the floating finish floor of the building in a lush, vegetated base. Concrete site walls share geometric features with the striking, faceted architecture, in conversation with each other. The walls contain regular planting areas, as well as stormwater treatment planters. The site walls step down to meet the public sidewalk, which continues around the site perimeter to the Rails-to-Trails open space network on the north end of the site. Passersby are invited to walk through the campus, along a walkway that meanders in and out of the private property, intentionally blurring the definition of public versus private space.
Stormwater is directed via sheet flow and below-grade piping to flow-through planters and bioswales at the site low-point, along the East Grand Avenue frontage. Biotreatment planters slide around and between the angular site walls, blending into the large swaths of perennials and grasses. Site perimeter areas and back-of-house spaces are planted with a mix of natives and low-water use plantings.
advocating for art
Public artwork was not originally planned for the campus—at the time of project permitting, the City of South San Francisco did not have a public art requirement in place. We took on the lead role in advocating for a mural on a monumental blank wall that was otherwise screening service yard equipment in the background. The artist selection process entailed identifying possible muralists, narrowing down to a shortlist, administering fees for design proposals, conducting interviews with the finalists, and making recommendations to the client team. Nano, by muralist and artist Marc Northstar, warms the plaza with its optimistic presence and celebratory movement, creating a tangible sense of place. Painted on-site over the course of ten days, the artwork is inspired by the site itself, the architecture, and the occupants of the building from the biotech sector.
Project Team:
Client: Healthpeak
Project Manager: PMA Inc.
Contractor: Hathaway Dinwiddie
Architect: FLAD Architects
Parking Garage: IPD Architecture
Civil Engineer: Wilsey Ham
Structural Engineer: Salas O’Brien
Lighting Designer: Zutale Design
Irrigation Designer: RMA Irrigation
Dry Utility Design: Vizion Utility Partners
Renderings/ Animations: Seven Hundred Studio
Mural: Marc Northstar
Photography: Barry Schwartz




